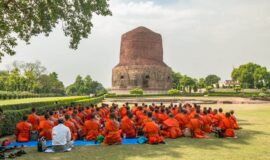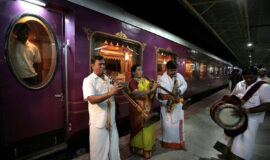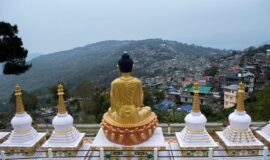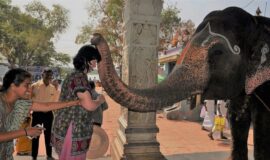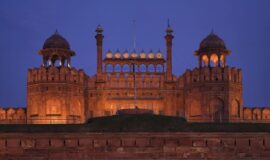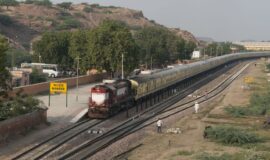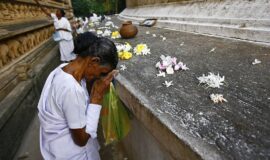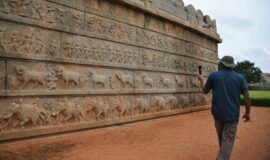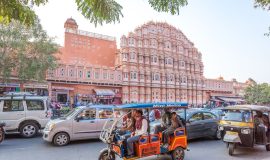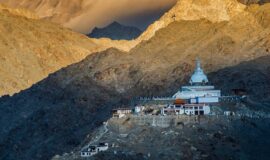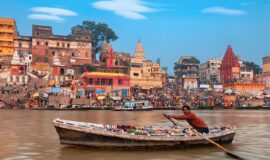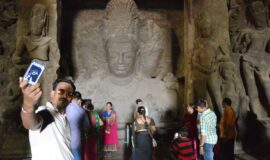Qutub Minar Complex
TOWER OF TRIUMPH
Rulers of Delhi
The Mamluk sultans
The Khilji rulers
The Tughlaq Sultans
The Lodis
Aspects of the Minar
Quwwat-ul-lslam Masjid (Mosque)
FUSION OF STYLES
Sandstone screen
Alai Darwaza
A Builder with Visions of Grandeur
Imam Zamin’s Tomb
LATTICED SCREENS
Alauddin’s Madrasa and Tomb
Iltutmish’s Tomb
Alai Minar
Tourist information
TOWER OF TRIUMPH
If you ask most human beings, they will tell you they want to live forever. This is true, especially of kings who have a deep desire to be immortal. They don’t ever want to die. Hence, you find that throughout history, many of the monuments were designed and built in such a way as to immortalize rulers and reflect their power.The Qutb Minar is no different. This five-storey building was built with beautiful marble and sandstone. It extends to the skies as a declaration of sovereignty. This magnificent structure was built to symbolize many conquests and also to commemorate the formation of the Delhi Sultanate in India.
The Qutb Minar stands tall over the city of Delhi and is the main monument of the Qutb complex, a UNESCO World Heritage Site. The historical monuments that make up this complex were constructed from as early as the late 12th century onwards and represent some of the earliest Indo-Islamic architecture in the world. The monuments were built by the Delhi Sultanate rulers. They were built over the city of Qila Rai Pithora, which was established by the Chauhan Rajput clan. Qila Rai Pithora is the first of the seven distinguished cities that made up Delhi. Mehrauli, Firozabad, Tughlaqabad, Siri, Shahjahanabad, and Jahanpanah are the other six.
The Chauhans was an Indian dynasty that ruled sections of what we now call Rajasthan between the 7th and 12th century. However, they were forced to surrender these territories to Muhammad of Ghur in 1193. History records that Muhammad’s general, Qutbuddin Aibak became the first sultan of Delhi. He was the one who started to build the Qutb Minar. Note that the meaning of the word “qutb” is “axis,” and the word “minar” means “tower”). Although Qutbuddin Aibak has been credited with constructing this tower, the facts show that no single ruler can be given the attribution. After finishing one storey, Aibak died. Subsequently, other kings who ruled over the years completed the structure. The neighboring area that surrounds the Minar is called the Mehrauli Archaeological Park. It is rich in history and has several outstanding monuments all over its terrain.
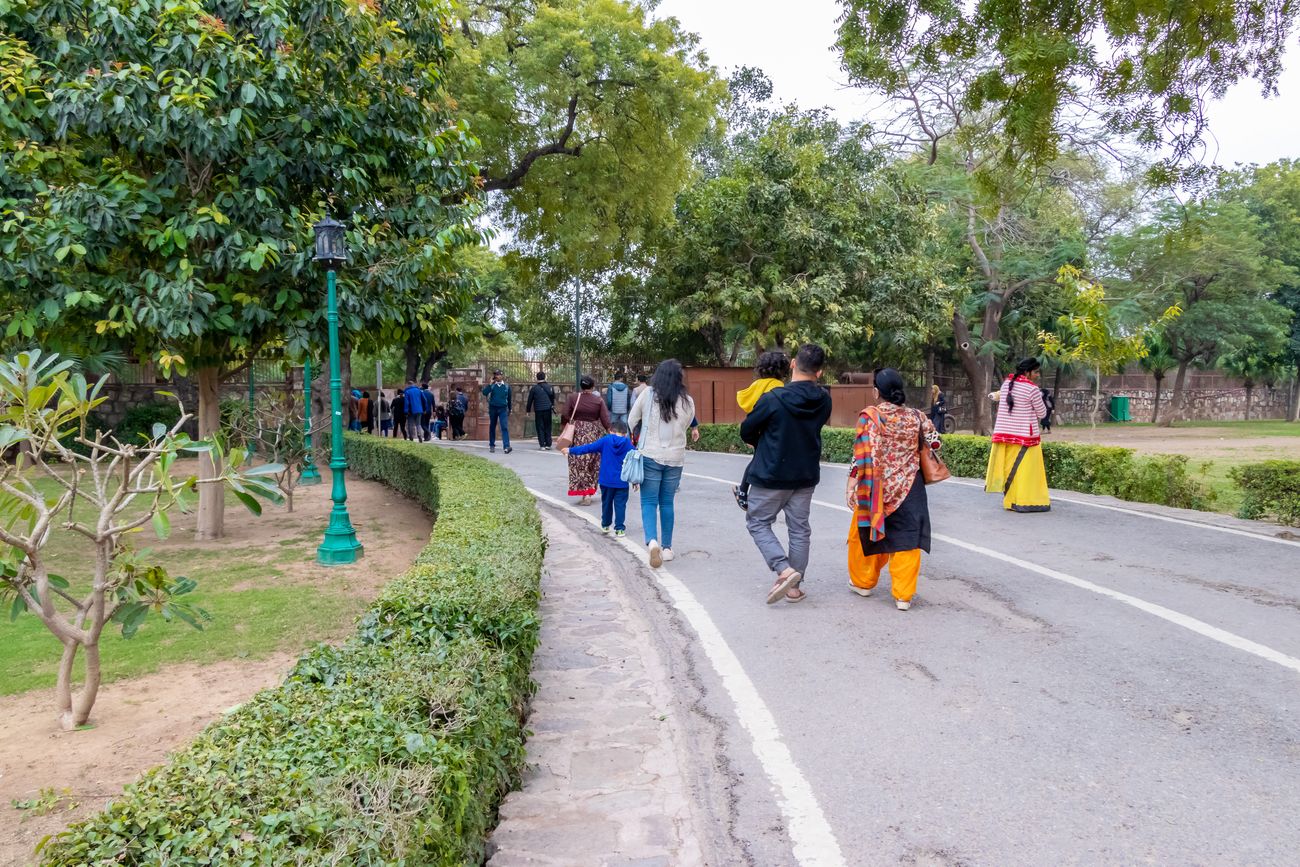
Tourists visiting the Qutub complex in Delhi, India © Singh Virender
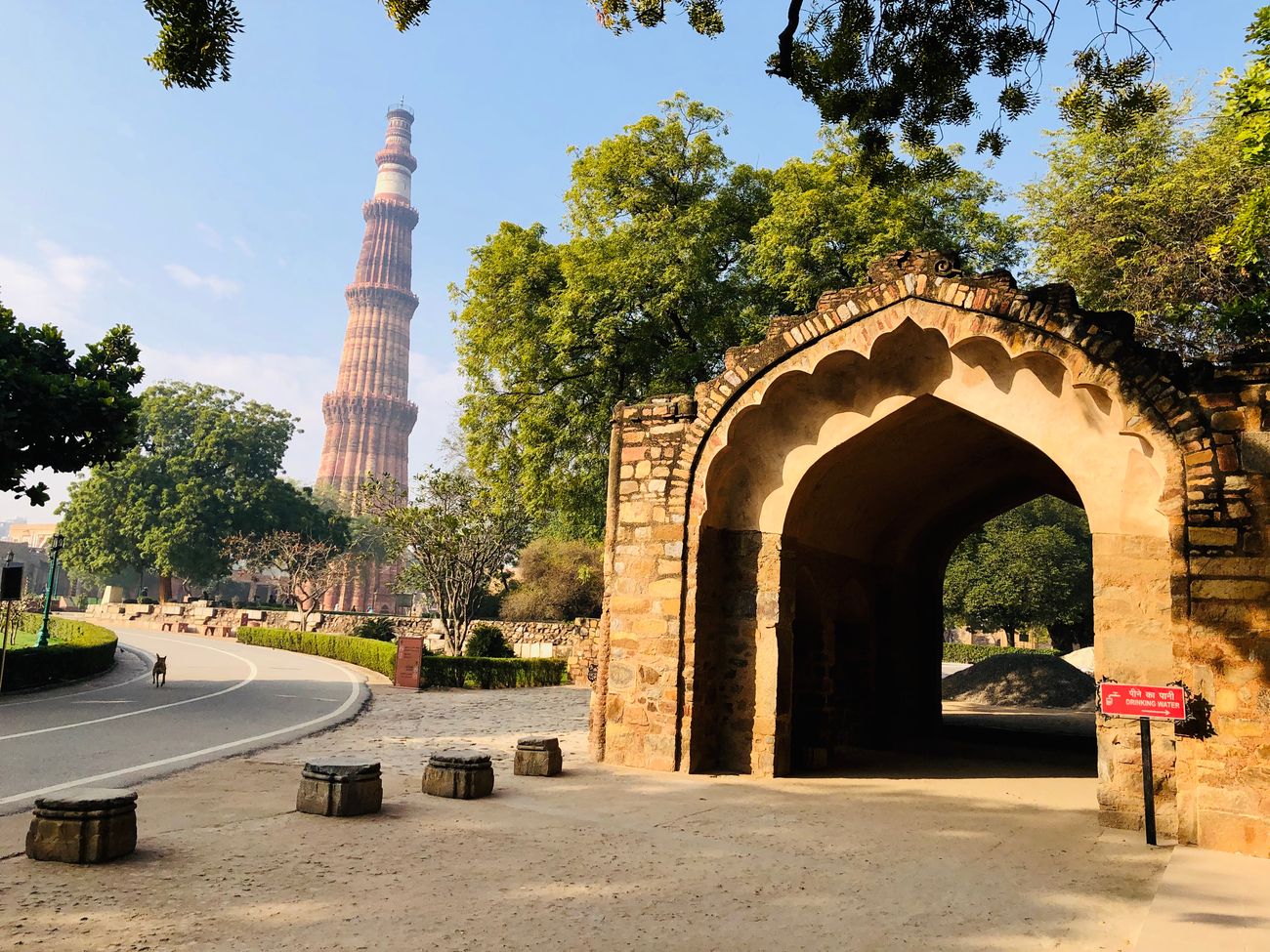
Entrance to Qutub Minar, the ancient minaret which forms part of the Qutub Complex. In 1993 it was declared a World Heritage Site due to its historical significance © Azhar_khan
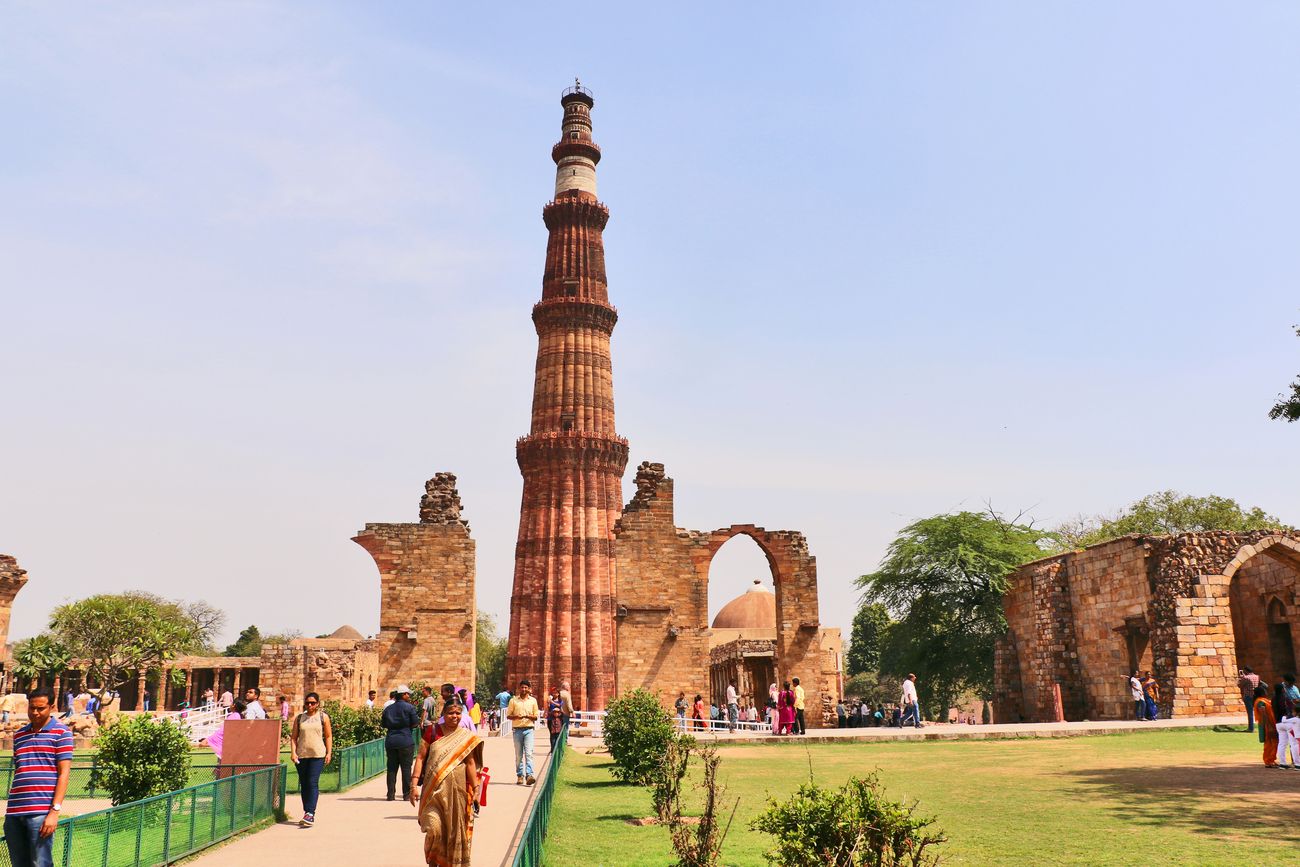
MEDIEVAL MONUMENTS: 12th century The Qutb Complex is located in the south of Delhi, which is the capital city of India. The Qutub minaret consists of five stories and was built in red and grey sandstone. It reaches an impressive height of 72.5m/238ft, the height of a 20 story modern building © mdsharma
Rulers of Delhi
The establishment of the Delhi Sultanate in 1206 was the beginning of a new epoch in the history of India. For more than two hundred years, the Mamluk, once known as the slave kings, the Sayyid, Khilji, Lodi, Tughlaq, and sultans successively ruled India. Their rulership transformed India’s cultural and political environment significantly. After the end of their reign, the great Mughal empire was established. However, in the early 18th century, this empire tumbled quickly. Consequently, European powers were given easy control of the country. The British became a strong political force to reckon with, and in 1857 they deposed the last Mughal emperor. Below are some of the significant dates in the history of the Qutb complex.
1206-1290 Mamluk sultans
1206-1210 Qutbuddin Aibak
1211-1236 Shamsuddin Iltutmish
1266-1286 Ghiyasuddin Balban
1290-1321 Khilji sultans
1296-1316 Alauddin Khilji
1321 -1414 Tughlaq sultans
1351-1388 Firoz Shah Tughluq
1414-1 451 Sayyid sultans
1451- 1526 Lodi sultans
1488-1517 Sikander Lodi
1526-1857 The Mughal emperors
1526-1530 Zahiruddin Babur
1530-1556 Nasiruddin Humayun
1556-1605 Mughal Emperor Jalaluddin Akbar
1605-1717 The other Great Mughals
1836-1857 The Last Mughal Bahadur Shah Zafar
Looking Back in Time
Delhi’s strategic location was an attraction to those from Central Asia who wanted to invade. Muhammad of Ghur (now central Afghanistan), invaded north India and took control of Delhi. His conquest allowed his general, Qutbuddin Aibak, to institute his sovereignty in the city. The Delhi Sultanate lasted until the early 16th century and developed the region significantly. Again, in 1526, yet another Central Asian invaded Delhi. He was Zahiruddin Babur whoBabur who took control of Delhi and facilitated the growth and reign of the Mughal empire for over 200 years in the subcontinent.
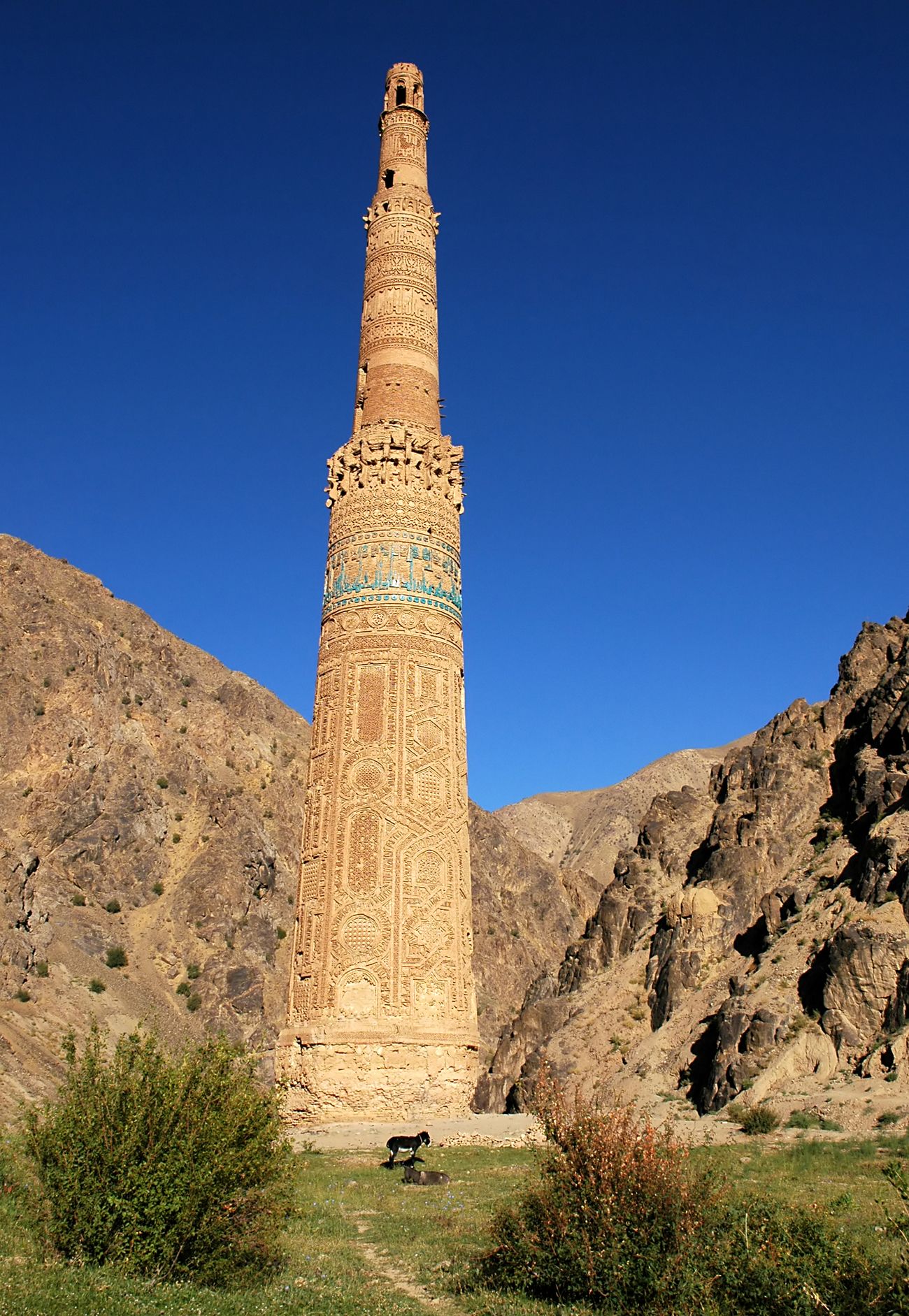
MINARET OF JAM: Inspiration to build the Qutb Minar came from a 65m (214ft) high minaret in the distant valley of Jam in western Afghanistan. The sultan of Ghur, Ghiyasuddin (brother of Muhammad of Ghur) erected this minaret some time between 1193 and 1194 © Jono Photography
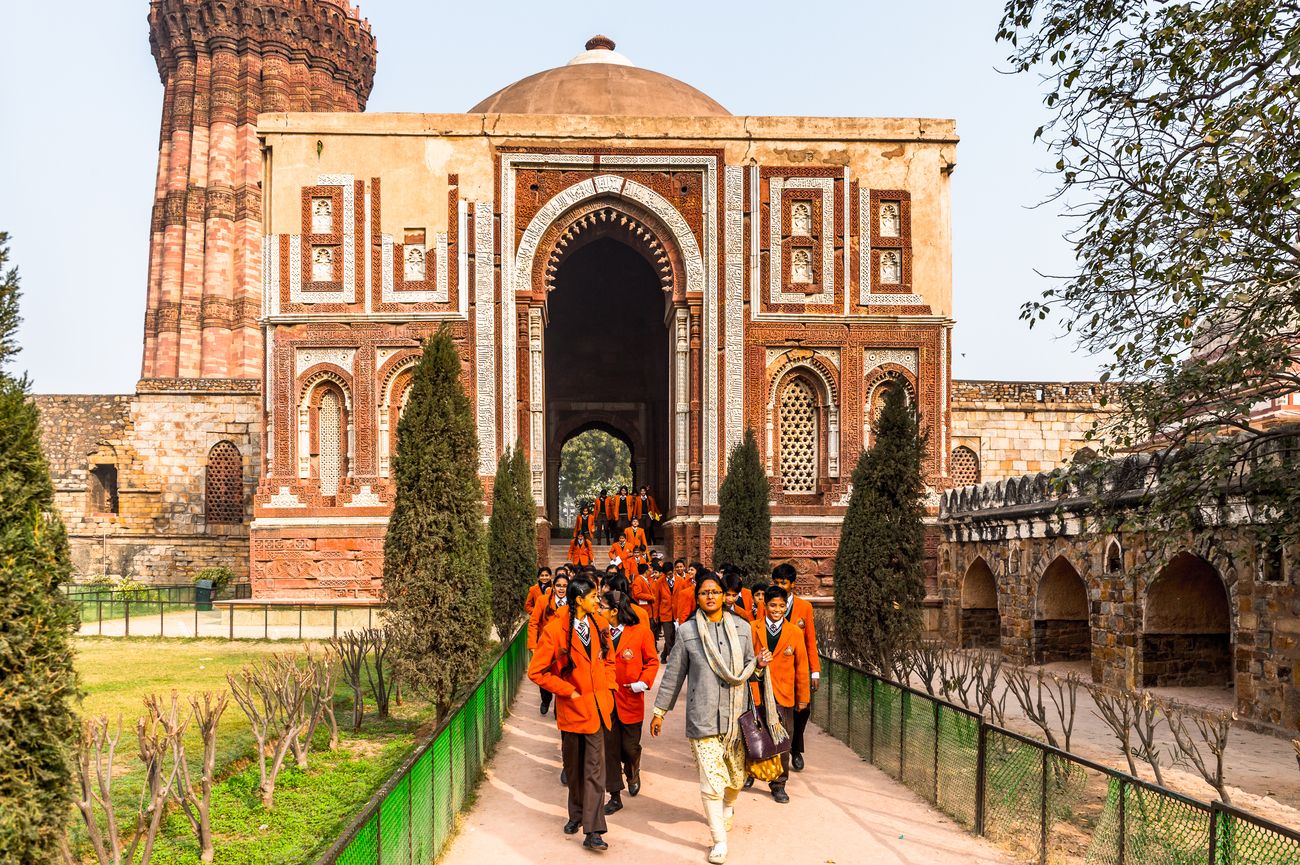
School children in their orange color uniform leaving the Qutum minar complex after visiting along with their teacher © Anton_Ivanov
The Mamluk sultans
The Mamluk sultans were the first Muslim rulers of India. They ruled the country for 84 years. After the death of Muhammad of Ghur in 1206, a former slave, Qutbuddin Aibak, remained in Delhi; he was then enthroned as the sultan. Of note, Qutbuddin Aibak was not the only slave to have been crowned as a sultan throughout history. His son-in-law, Shamsuddin Iltutmish and Ghiyasuddin Balban were also slaves before they were enthroned. Both of these men were Il-bari Turks. You will find their tombs in the Qutb complex. Iltutmish, the third ruler of the Mamluk dynasty of Delhi established the Delhi Sultanate to Sind in the west and Bengal in the east. The eighth sultan, Balban, took absolute control and ruled with an iron fist. He was very successful in repressing uprisings and securing a peaceful kingdom. With the expansion of their empire, the sultans built magnificent monuments around the Qutb Minar to display their might.
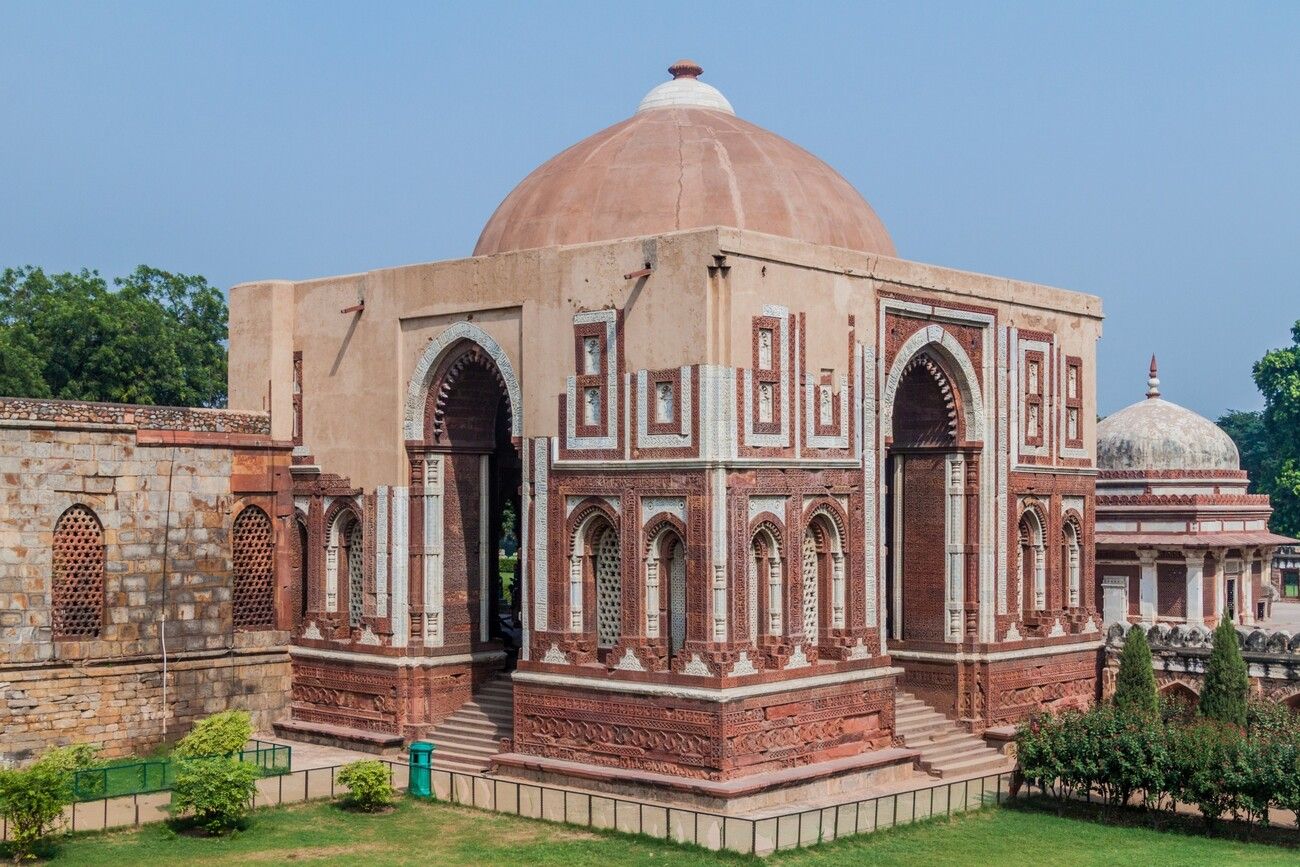
The Khilji rulers
Jalaluddin Khilji was a member of an Afghan tribe. He seized power from Balban’s successors and set up the Khilji dynasty. The Khilji sultan who came after him was his nephew Alauddin Khilji. His ambition was to take control of all India. In pursuit of that goal, he successfully raided and conquered the wealthy kingdoms south of Delhi between the years 1299 and 1305. These victories allowed him to expand the sultanate. He was not only ambitious in his political goals, but he also had a big vision for the architectural landscape of India. This is seen in his elaborate design of the Alai Minar, which was created to compete against the Qutb Minar. However, it remains unfinished. There is also the outstanding Alai Darwaza, and the large extensions on the Quwwat- Il-Islam Masjid, which Aibak built.
The Tughlaq Sultans
Ghiyasuddin Tughlaq was the first Tughlaq sultan. He set up his capital at Tughlaqabad, the third of Delhi’s seven cities. Although the Tughluq dynasty had 11 rulers during its era, only those from the first three generations showed any major interest in architecture.
Firoz Shah Tughlaq, an inventive builder in those times built an additional fourth and fifth storey onto the Qutb Minar. He also established his own city called Firozabad located in the north of Delhi, along the banks of the Yamuna River. In addition, he used his creativity to build many rest houses and schools (madrasas). Hauz Khas in Delhi houses a madrasa and an L-shaped mosque that were both built by him.
The Lodis
Very little development was done to the Qutb complex by the Sayyids. However, Sikander Lodi of the Lodi dynasty repaired and restored the Minar. The octagonal tomb of Sikander Lodi is located in the Lodi Garden, Delhi.
Influences from Afar
The religious, architectural, and other aspects of northern India changed as the new inhabitants established their own religious and social ideas, which they brought with them. They introduced several new architectural designs and techniques. The local craftsmen were not left out because they too were able to use their native skills and creativity while they worked on the monuments the new rulers wanted built.
At one stage, the Hindu or Jain temples were raided and demolished. Some of the material from these temples were used to construct new buildings; for example, the Quwwat-ul-lslam Masjid in the Qutb complex. However, as time went by, this practice ceased and the materials to build these monuments were procured from neighboring areas.
The Central Asian rulers were credited with bringing a new architectural feature called the true or keystone arch as seen below. These arches were built with wedge- shaped stone blocks. Before the introduction of this new design, the local craftsmen used corbelled or “false” arches.
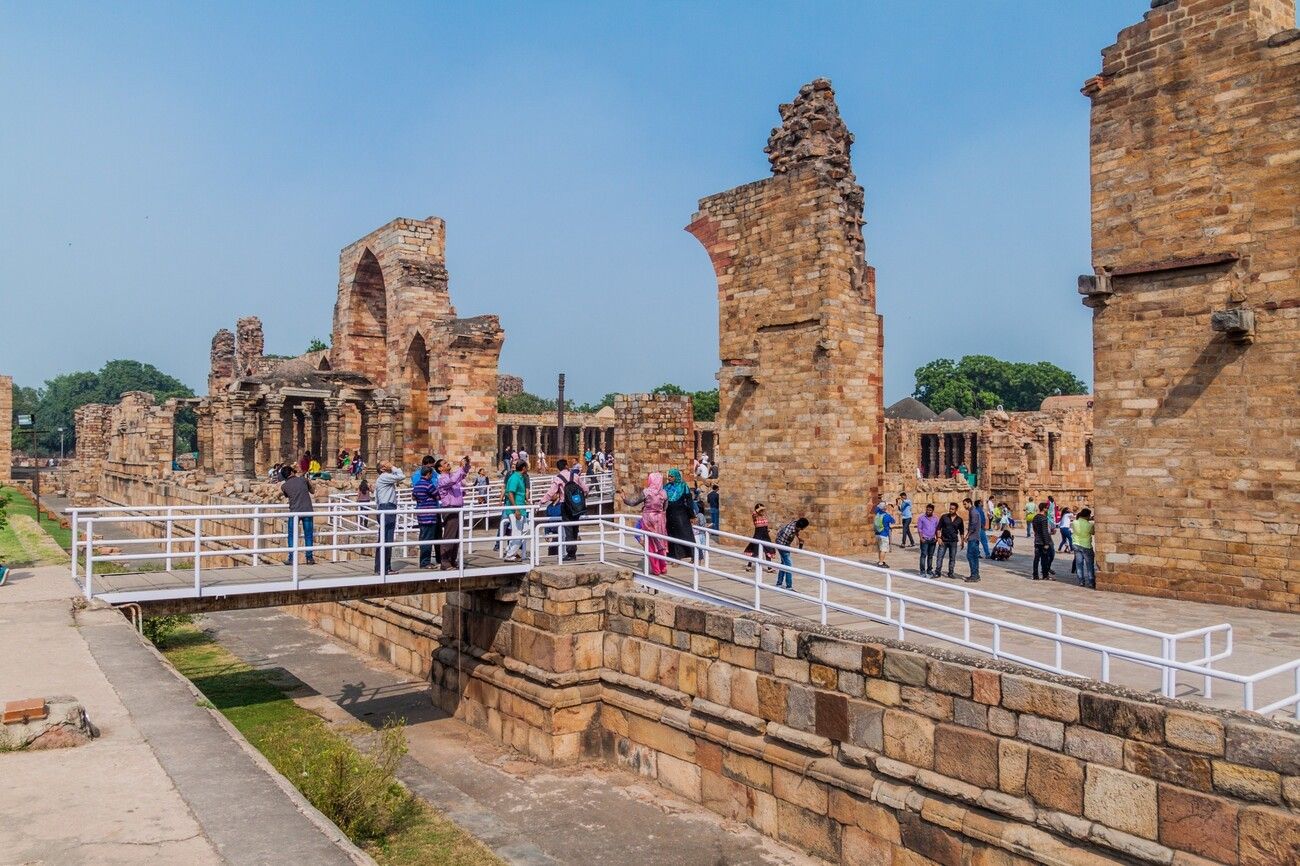
Two Types Of of Arches: To build the corbelled arch, workmen would lay the stones in a horizontal position and then create rounded edges at the top. No extra weight could be supported by these structures. You can see this when you take a look at the Quwwatthe Quwwat-ul-lslam Masjid screen. The first time the “true” arch was built was on the tomb of Balban, which is located far away from the complex. In Pic: The ruins of the Quwwat-ul-lslam Mosque in Qutub Minar complex © Matyas Rehak
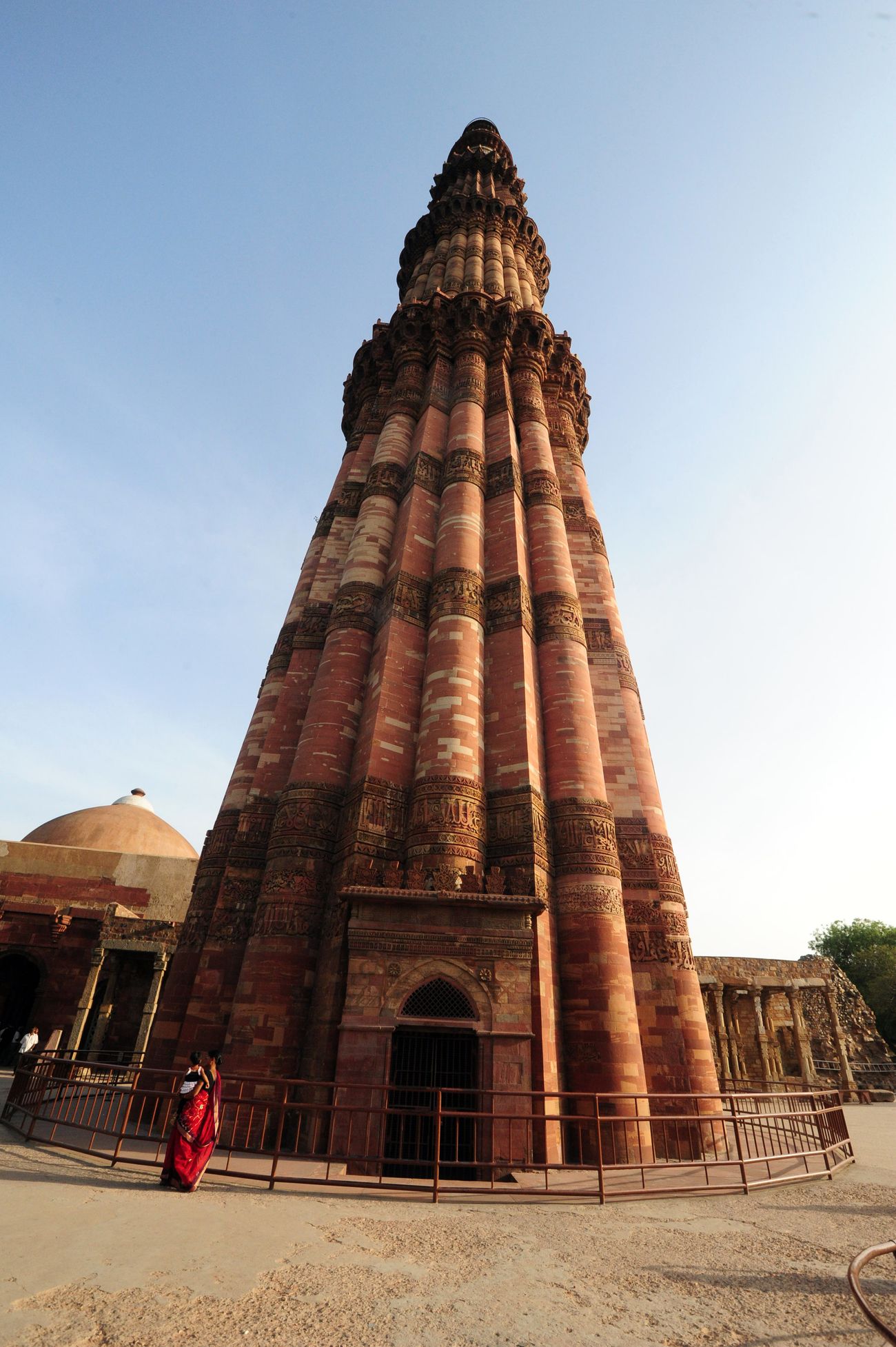
ARCHED ENTRANCE: The gate which is now closed takes you to a unique spiral staircase, which has some 379 steps to the top. Due to the high incidence of suicide attempts, the Archaeological Survey of India installed nets around the structure but on Dec 4, 1981 entering the minaret was banned completely. This was decided after an unfortunate incident the same day when between 300 and 400 visitors found themselves inside the tower during a power failure. Many more people were pushing from the outside to get in. A stampede occurred after someone, in the confusion and mayhem shouted that the minaret was toppling over. Chaos reigned on the narrow inside staircase and many people, including children lost their footing, fell down and were trampled. The weight of the people blocked the door from the inside, preventing the rescue operation from getting underway. Delhi’s Fire Services only managed to break into the tower after a considerate time and by then many have suffocated or died of their injuries. After this tragedy the government immediately placed a ban on anyone entering the monument and for the last 42 years it has been closed. However, the site remains an iconic beacon in the city © halitomer
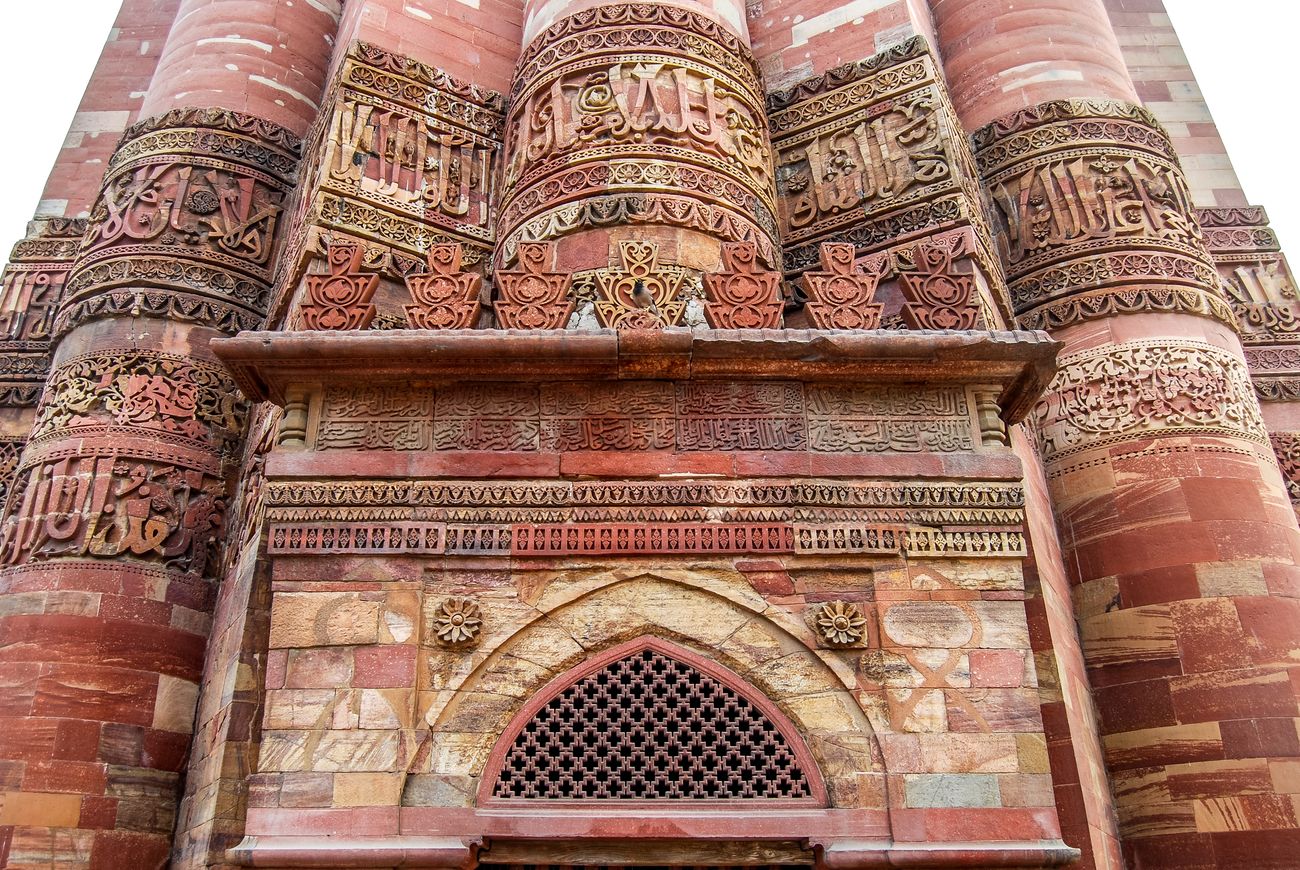
CALLIGRAPHIC BANDS AND FLUTINGS: The Minar’s tapering shaft is bordered by beautiful decorative bands with intricately ingrained records of history or Quran verses in the Naskh or the calligraphy “copying” style. The first three storeys have varying designs. The first storey has interchanged, rounded grooves; the second storey only has rounded ones, while the third storey has only angular flutings or grooves © Faper9.
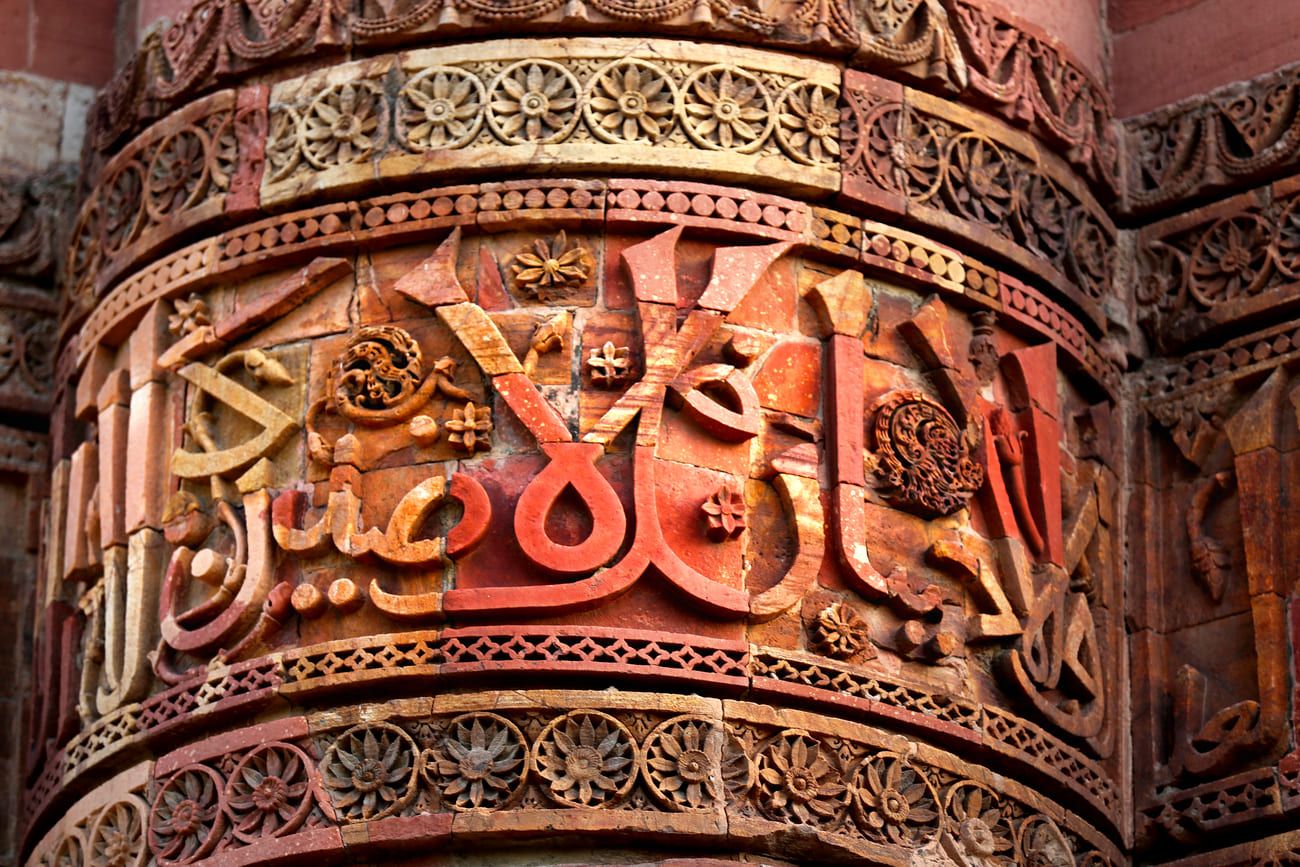
Closeup of the wall decoration on the Qutub Minar. The Quran verses are mingled with Hindu decorative elements of lotus leaves © rvimages / GETTY IMAGES
Aspects of the Minar
The Qutb Minar stands Minar stands a towering 72.5m (238ft) tall. Without doubt, it has to be one of the most perfect minarets to have ever been built in all history. Certainly, it is the tallest one in India. The width at the foundation is 14.4m (47ft), and it becomes narrower upwards to 2.75m (9ft). Thrice it was damaged by lightning: 1326, 1368, and 1503. After these acts of nature, the builders used iron clamps to fortify the stone joints, as well as to be lightning conductors. An interesting observation is that the Minar Tower leans approximately 0.6m (2ft) towards the southwest; however, it is not seen as a threat.
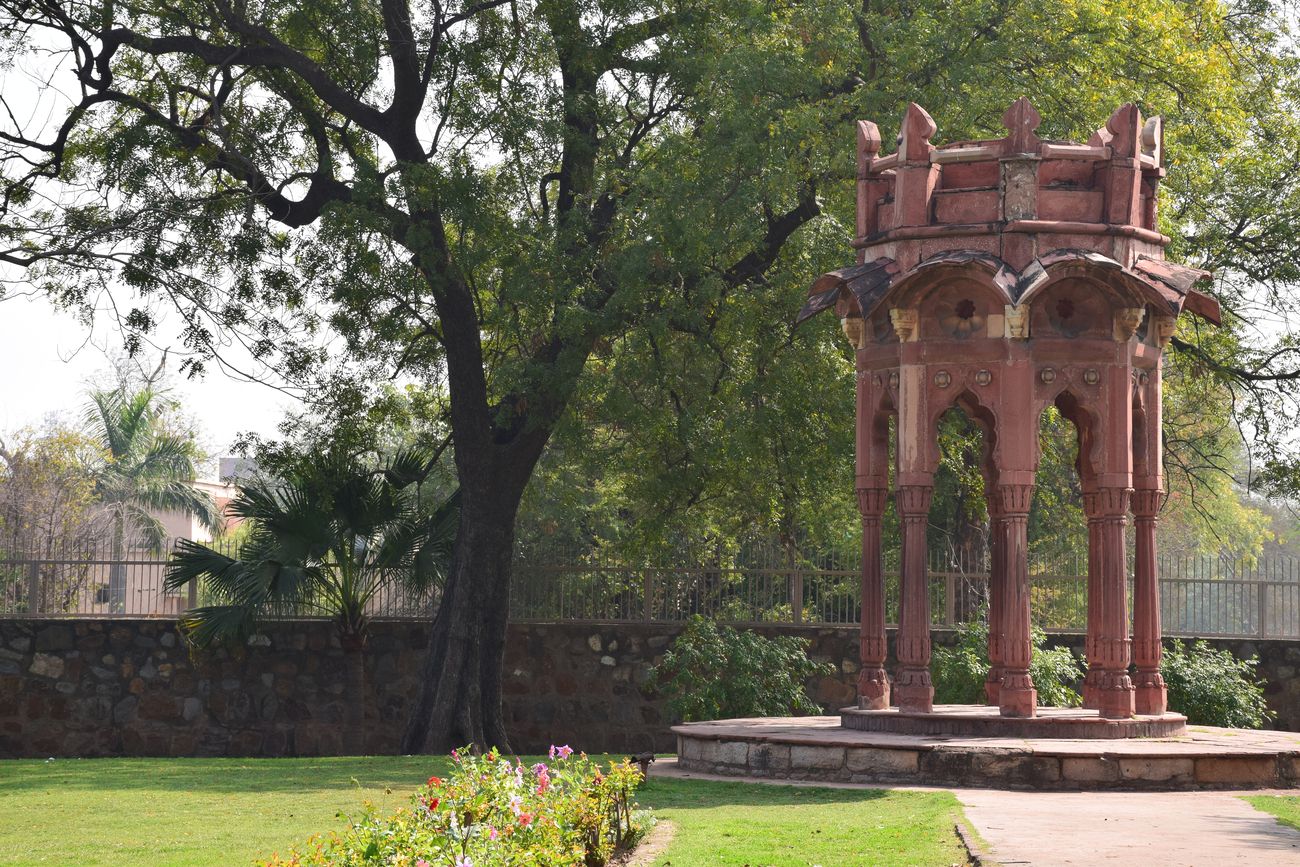
SMITH’S FOLLY: In 1829, after the original cupola was damaged by an earthquake, Major Robert Smith of the Royal Engineers built this chhatri (kiosk) on top of the Minar. However, sometime later, it was removed and given the name “Smith’s Folly.” It is Iocated to the left of the main entry path © Almazoff.
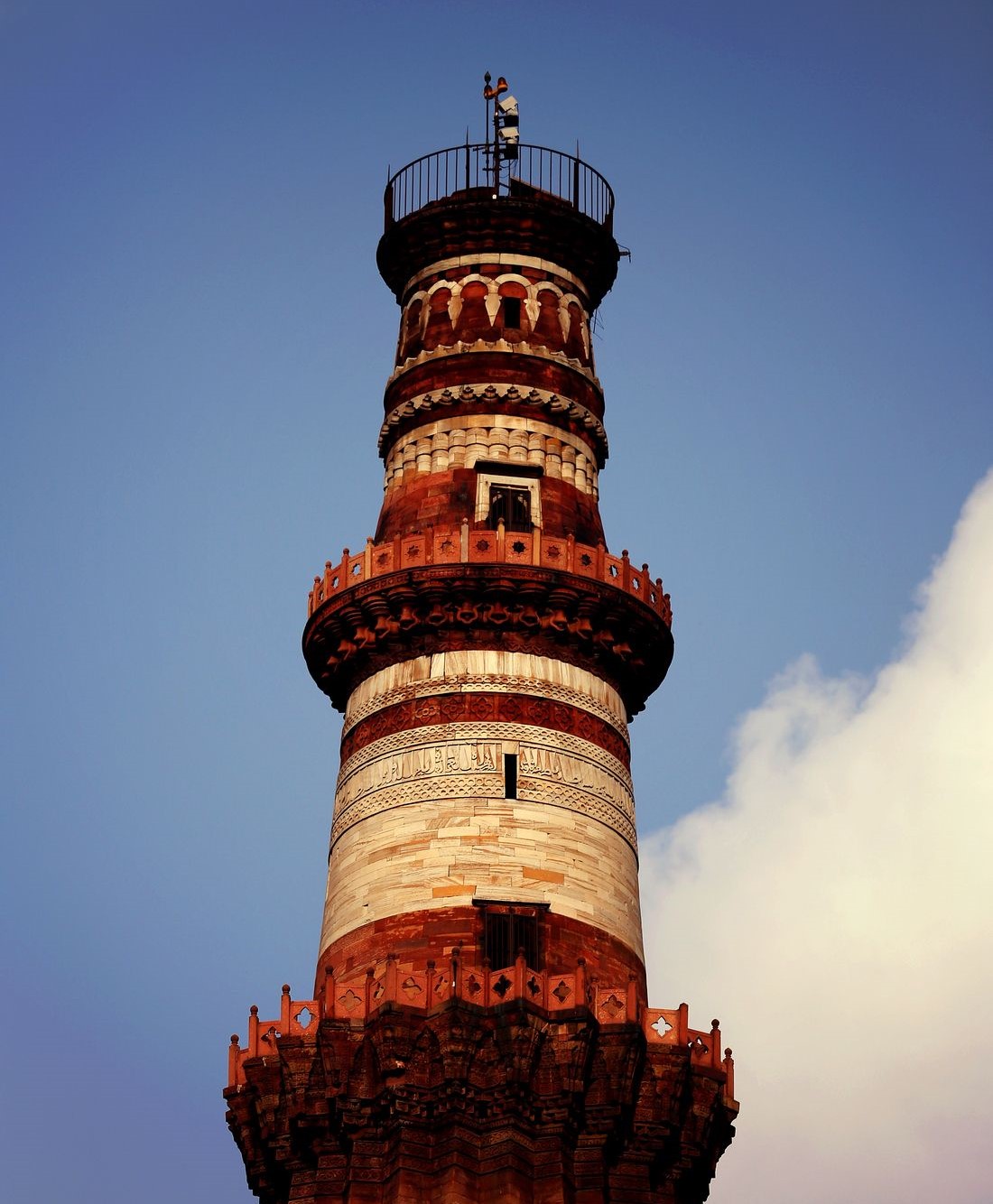
LATER ADDITIONS: It doesn’t take long to notice the pronounced difference in the architectural style of the two top storeys that were built by Firoz Shah Tughlaq. This is clearly seen in his free use of marble. The marble bands have intricate carvings done in fine calligraphy
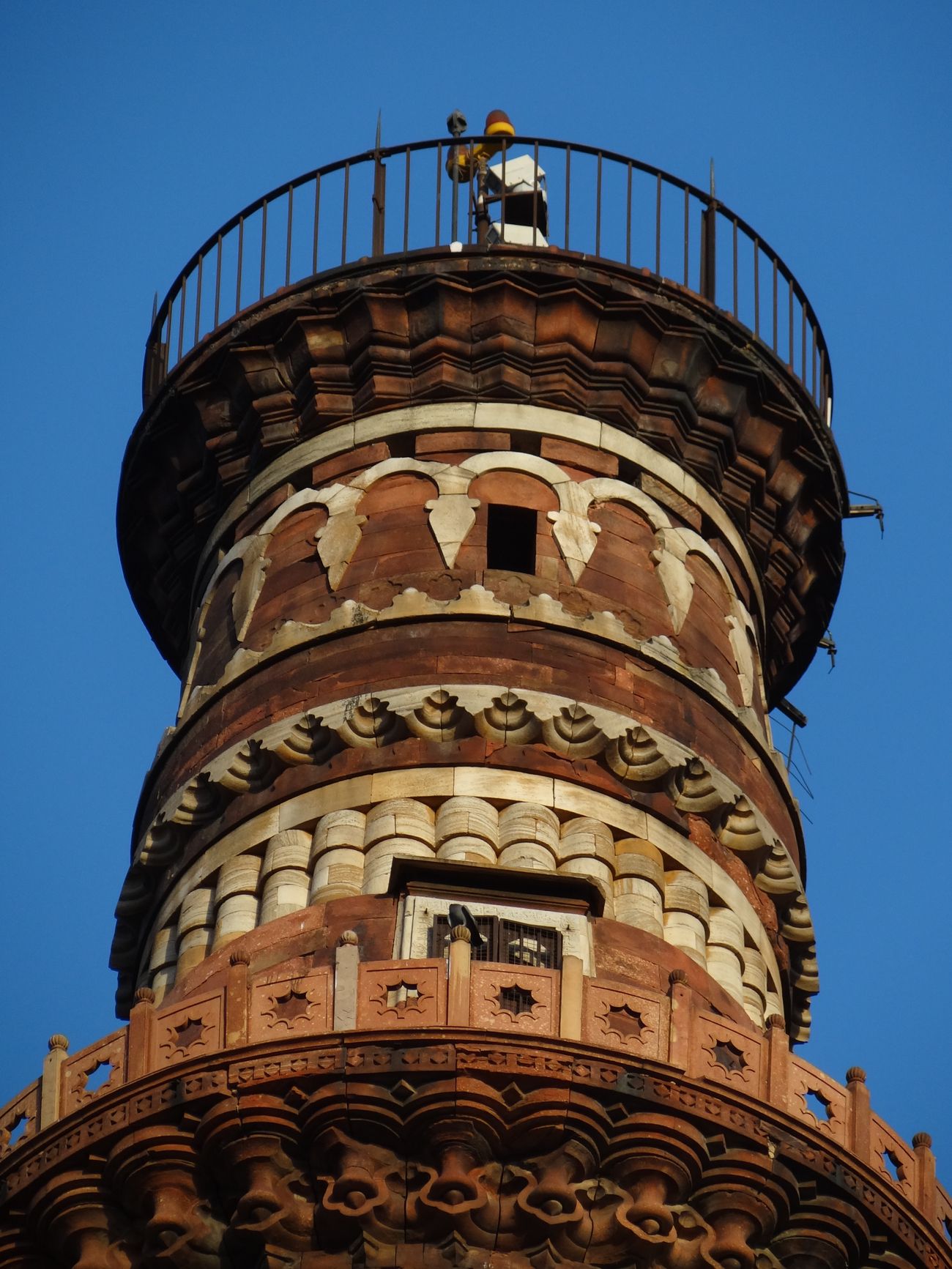
A closer view shows the exquisite detail of the top story and balcony of the Qutub Minar, New Delhi © Incredible_backgrounds
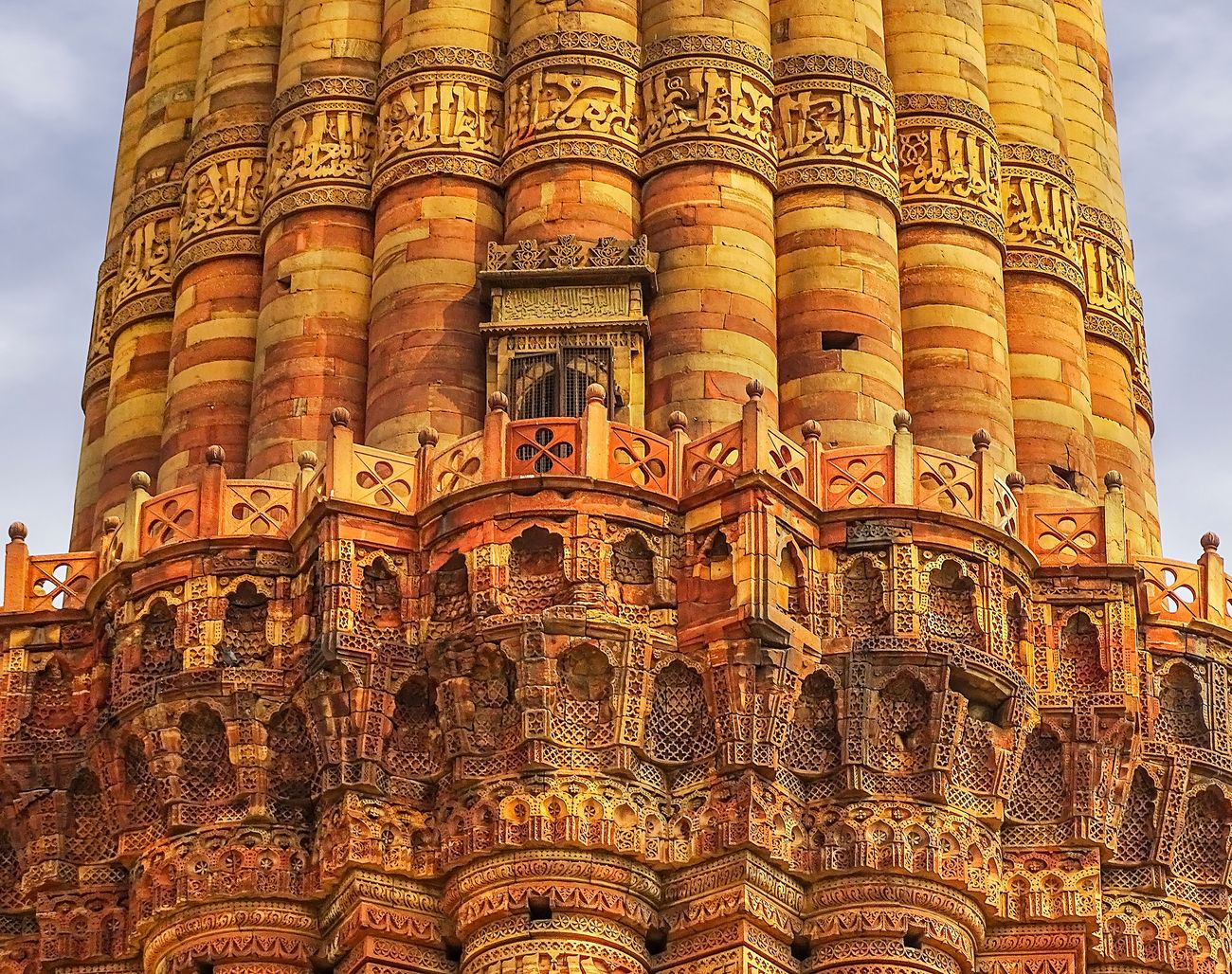
BALCONIES AND ORNATE BRACKETS: The protruding balconies of the first three storeys of the Minar each open out from the staircase on the inside. Stalactite brackets or muqarnas with detailed carvings are their main support. They rest above alcoves with honey combhoneycomb designs. The brackets on the Minar carry an Arabic style of architecture broughtarchitecture brought into India © Ankit M.
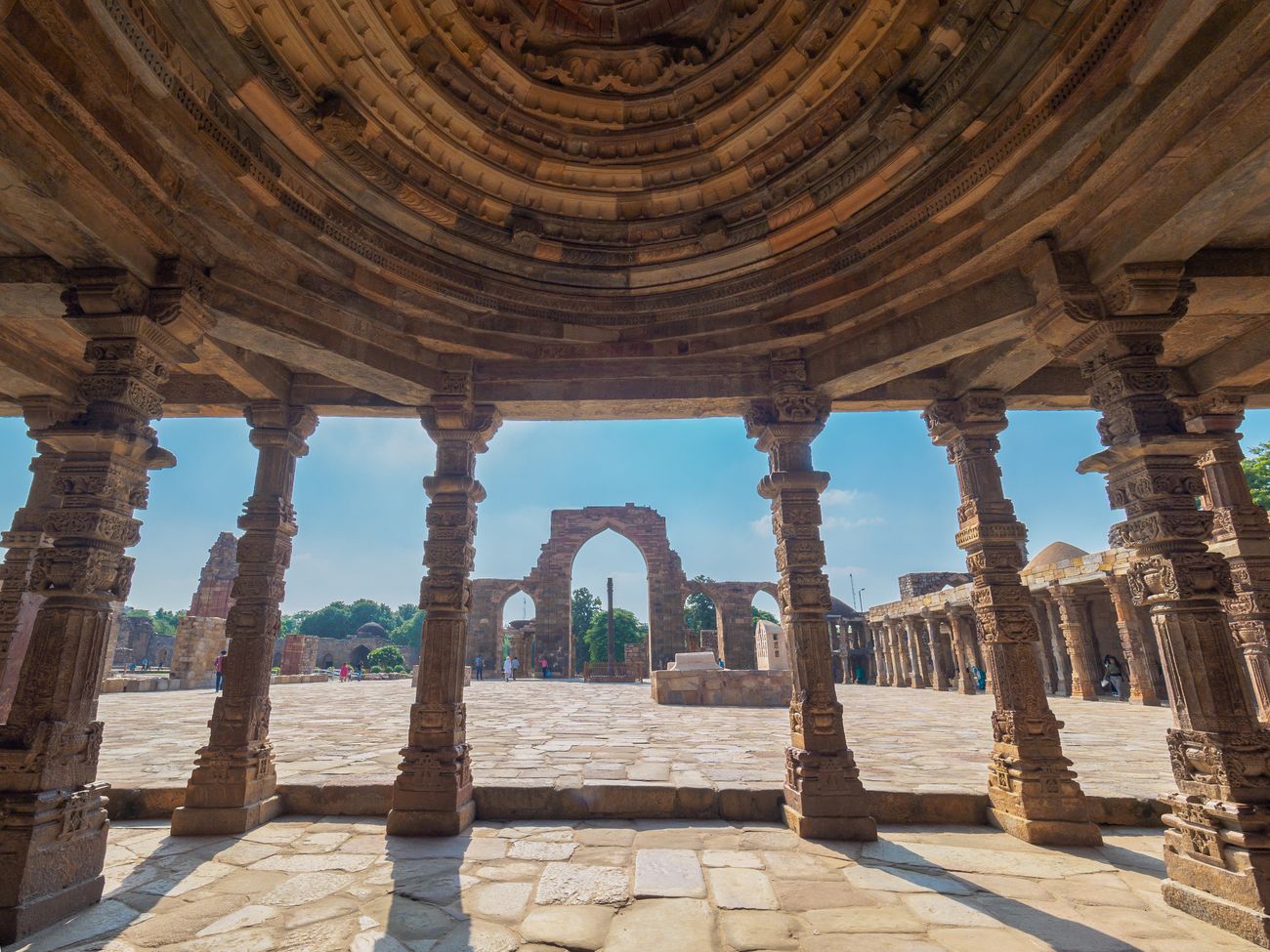
Layout of the Qutb Minar Complex What are the main architectural accomplishments of the Delhi Sultanate? Definitely the Qutb Minar and complex. Note that no initial plan was drawn for this structure as it is. Rather, different leaders over the centuries added various structures to this compound after they conquered northern Delhi. Thus, we have the complex we see today. The Alai Darwaza, which has the tomb of Zamin right next to it and the magnificent Quwwat-ul-lslam Masjid with the sandstone screen are the other monuments you will find here. © Supravee Phathunyupong
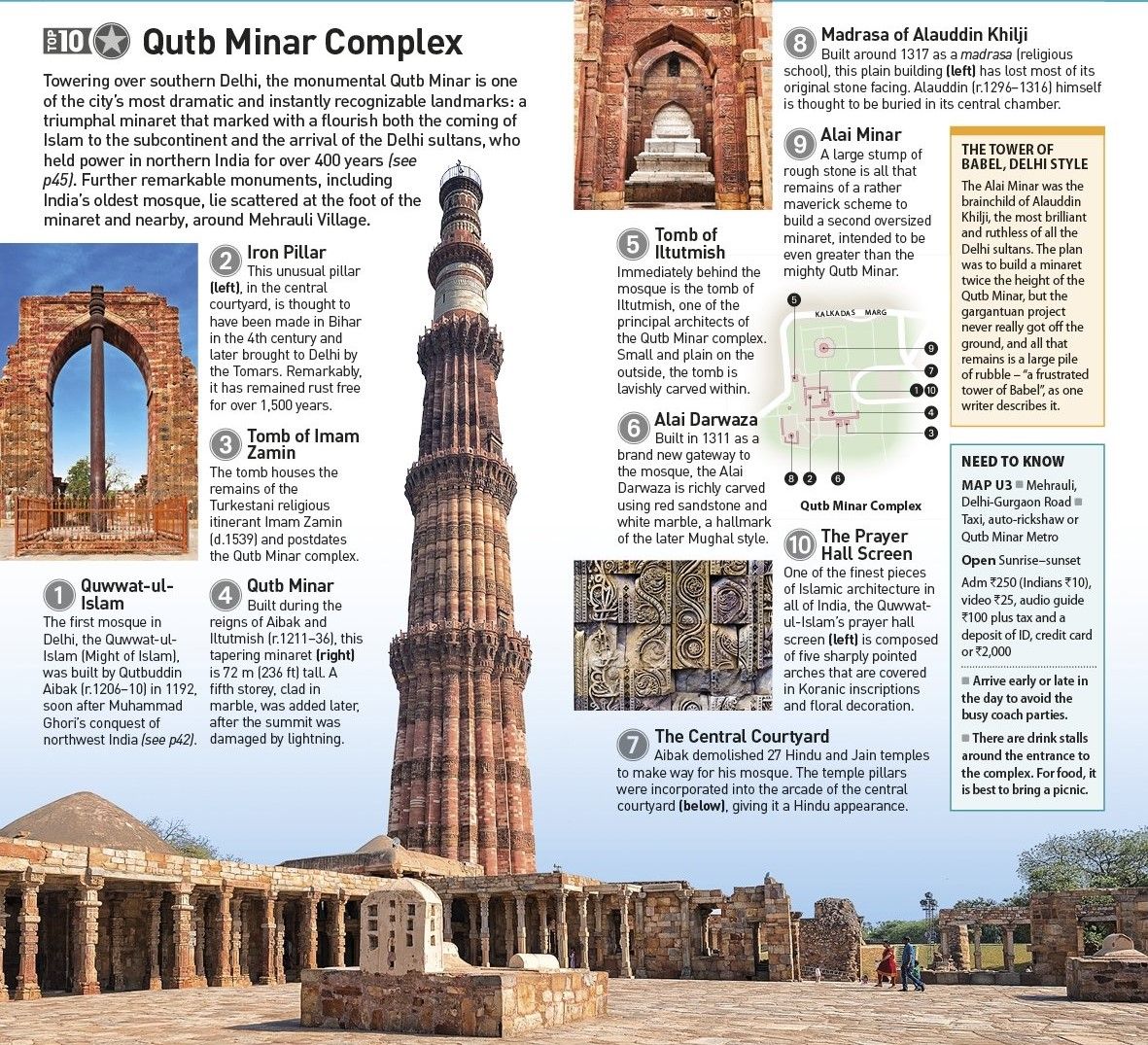
1.Qutb Minar
2. Courtyard of Quwwat-ul-lslam Mosque
3. Iron Pillar
4. Alauddin Khilji’s Tomb
5. Alai Darwaza
6. Tomb of Imam Zamin’s
7. Tomb of lltutmish’s
8. Alai Minar
9. The Central Courtyard
10. The Prayer Hall Screen
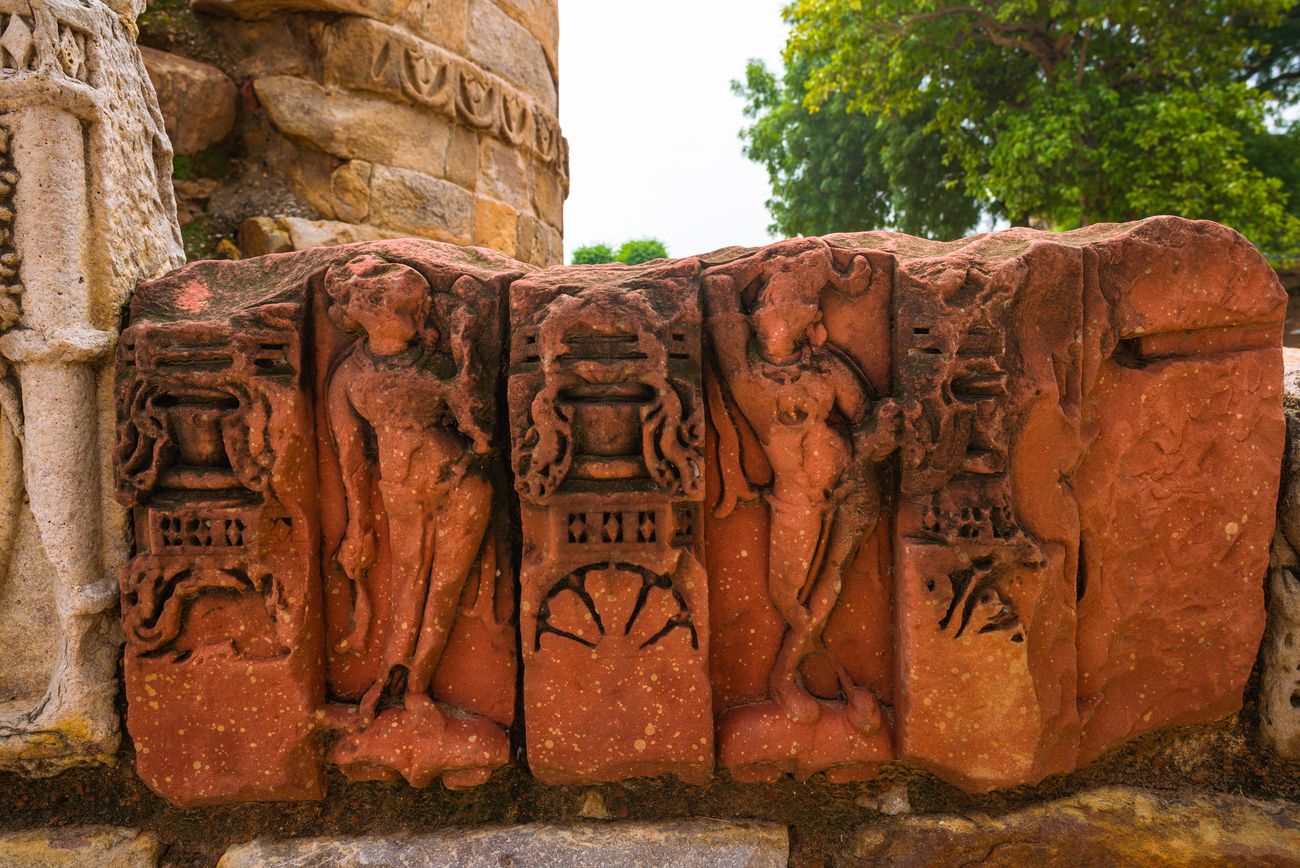
MATERIALS: The builders of this impressive Qutb complex used red and buff sandstone and grey quartzite (metamorphosed sandstone) strengthened with mortar as the main materials. They also incorporated marble from Makrana in the state of Rajasthan, Western India. The surface of the first three storeys of the Qutb is covered with sandstone, while the surfaces of the third and fourth storeys are made up of marble. The pillars taken from the Jain temples that were destroyed are made of quartzite. © Dmitry Strizhakov
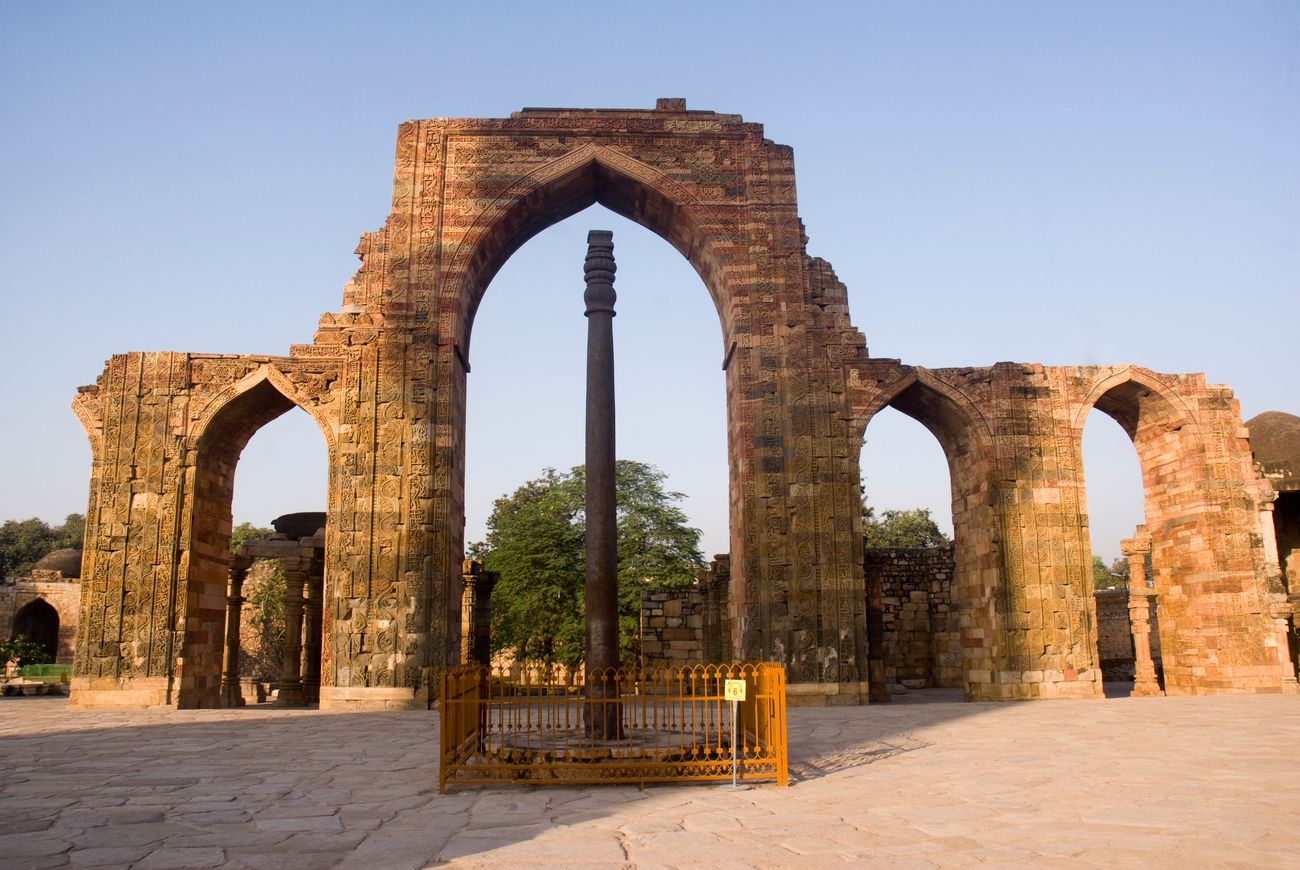
Pillar And The Grand Arches: SCREEN: This renowned Iron Pillar from the fourth century has the late 12th century maqsura or (screen) of the late 12th-century Quwwat-ul-lslam Masjid as its backdrop. The maqsura has pointed arches that are opulently decorated with geometric and arabesque intertwined flowing lines, as well as Quranic inscriptions. Flora/ carvings and calligraphy beautifully decorate the red sandstone screen. It is believed that the amazing Iron Pillar was imported to Qila Lal Pithora from central India by Anangopal who was a Rajput ruler of Delhi. It was set up alongside the 27 temples that were there. © Tukaram.Karve
Quwwat-ul-lslam Masjid (Mosque)
Qutbuddin Aibak specially ordered the construction of the Quwwat-ul-lslam (Might of Islam) Masjid. It was the first mosque to be built in India where people gathered for worship. This structure was built between1193 and 1197. The mosque itself is made up of an elaborate screen, which is intricately decorated and a courtyard surrounded by pillared walkways on three sides.
The Iron Pillar towers some 7m (2ft) in the courtyard. The inscription embedded in it describes it as a beam of the Hindu deity Vishnu. It also memorializes King Chandragupta Il; hence, it appears to have been built sometime during the fourth-century Gupta period.
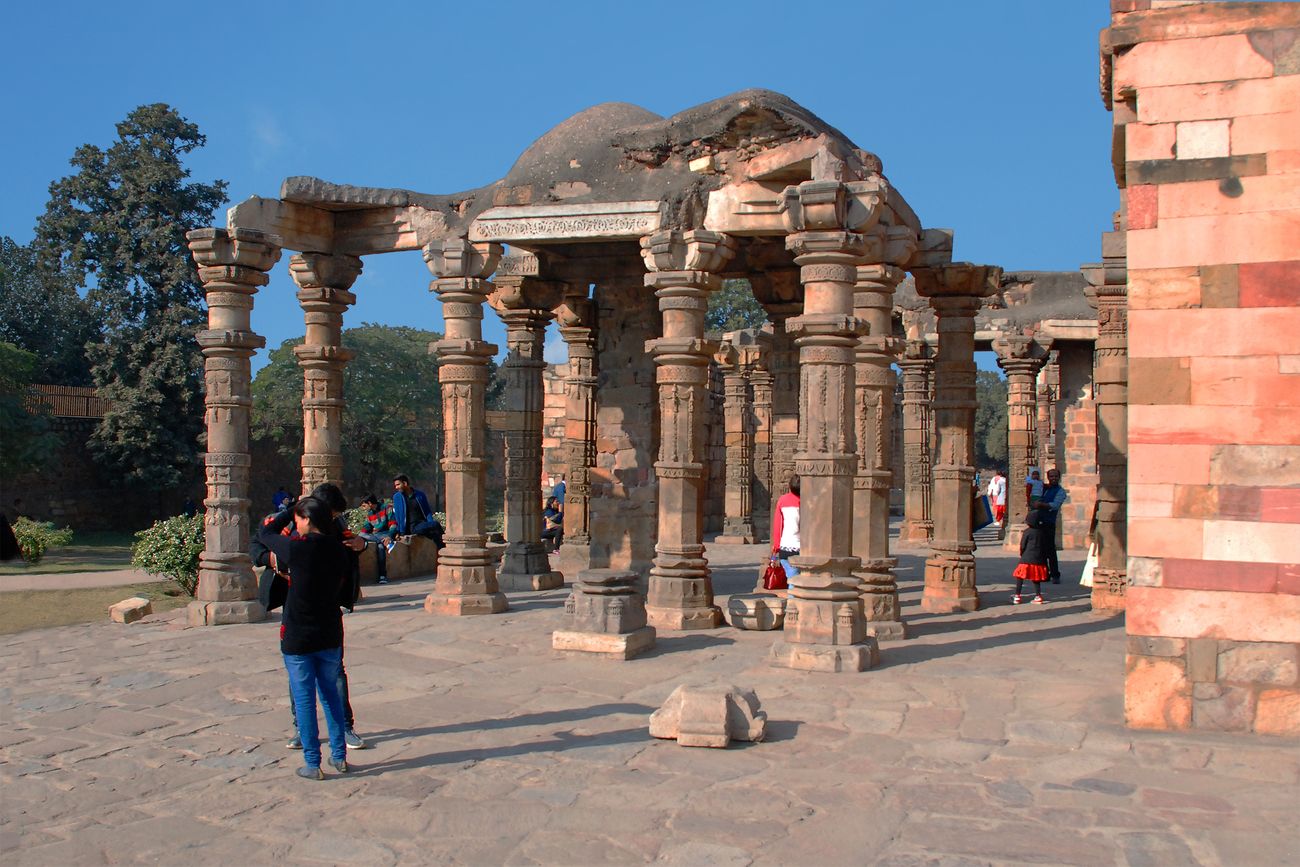
Cloistered Courtyard: To reach this mosque, you have to climb steep steps on the east, west, and north sides because it is built on an elevated platform of a temple that was constructed earlier. It is designed with a main rectangular courtyard measuring 43 x 33m (141 x 708ft) © Faurem.
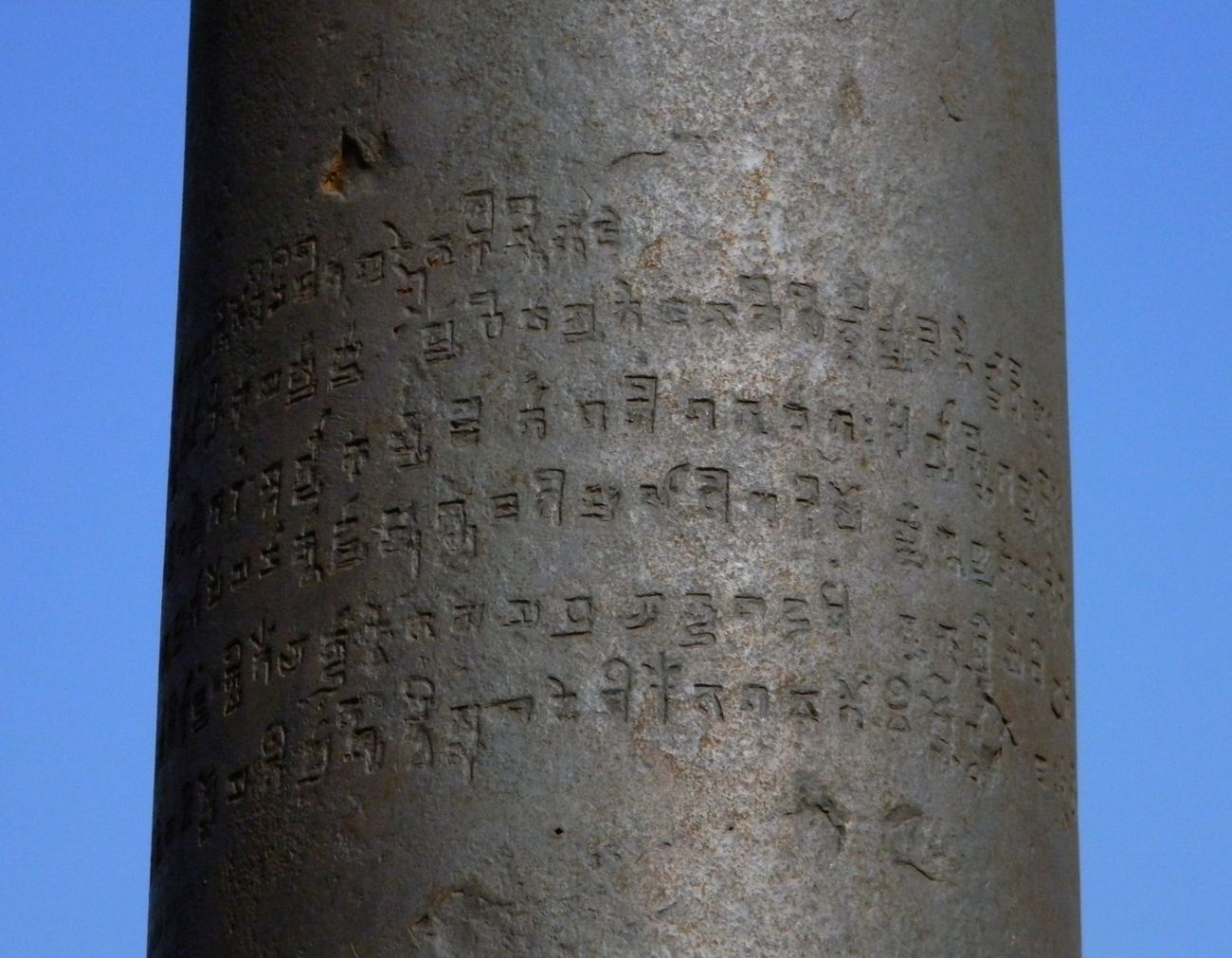
SANSKRIT INSCRIPTION: The iron pillar has an inscription engraved in the Sanskrit language. This is found in the Gupta-Brahmi script and makes mention of King Chandragupta IIII © 3000ad
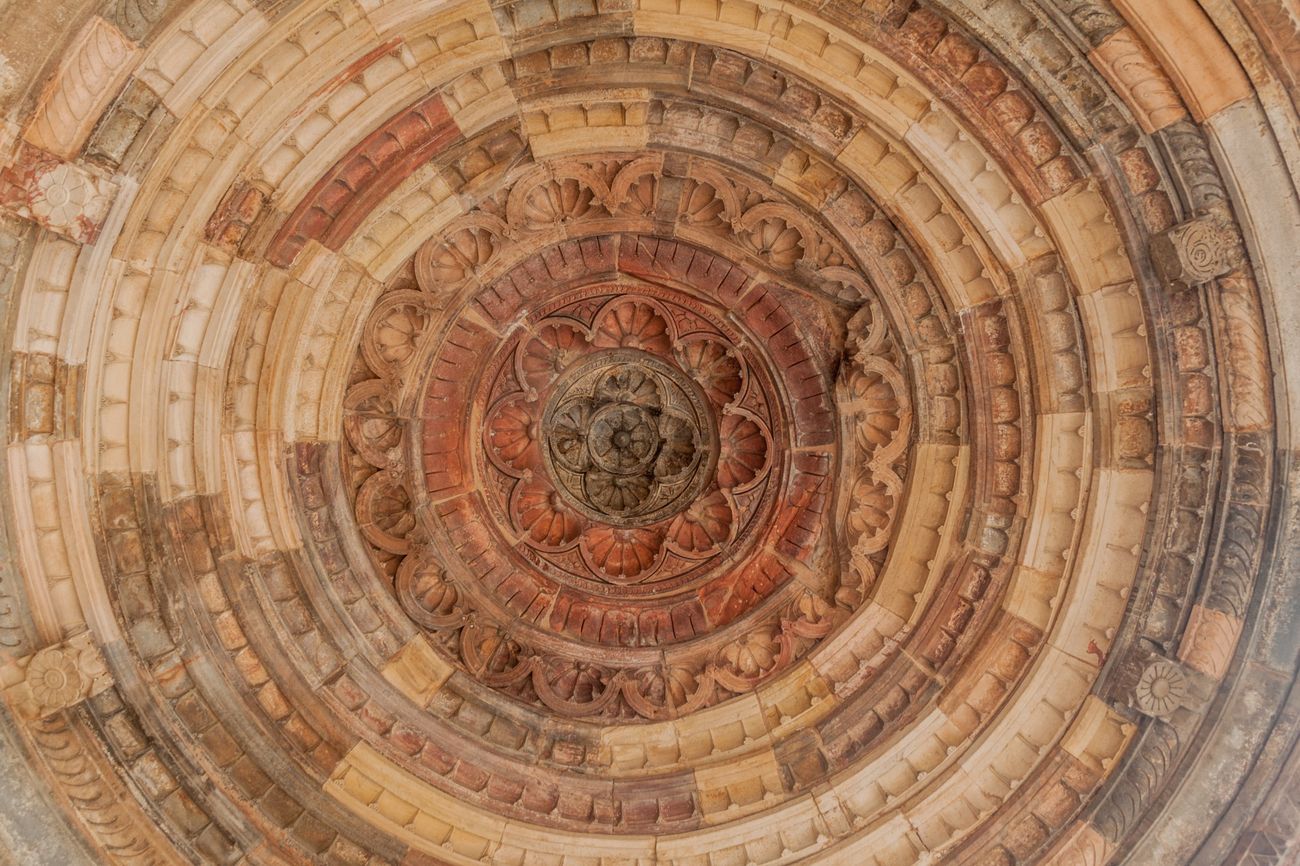
Floral Motifs On Ceiling Of The Mosque © Matyas Rehak
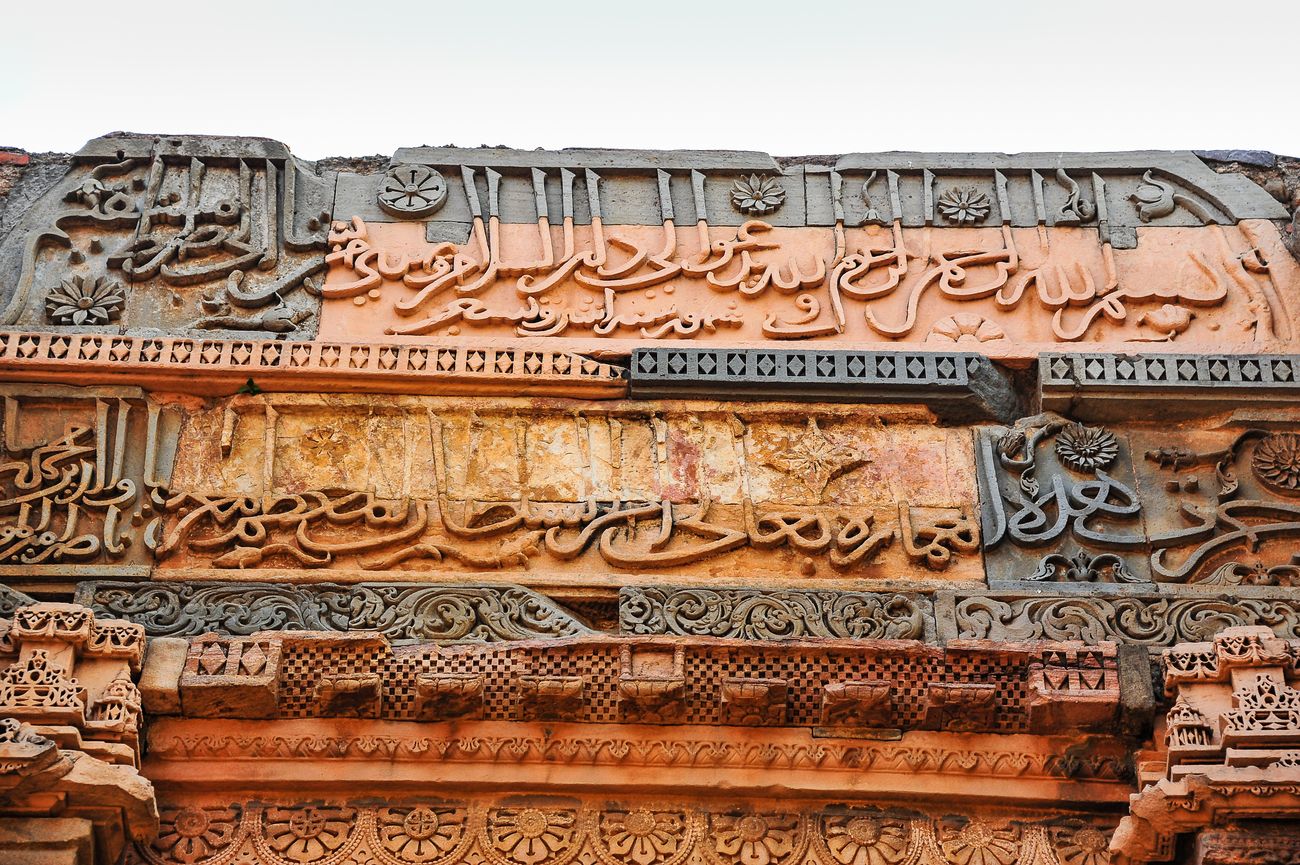
Floral Motifs On Ceiling Of The Mosque © Matyas Rehak
FUSION OF STYLES
This mosque showcases a new style of architecture that mixed the Islamic and Hindu decorative elements. The material to build this mosque was taken from some 27 temples that were destroyed. There is a unique blend of Islamic calligraphy and patterns on the mosque’s sandstone screen with Hindu motifs such as ghata- pallava (flower-pots), lotuses, and tasselledtasseled ropes on each pillar.
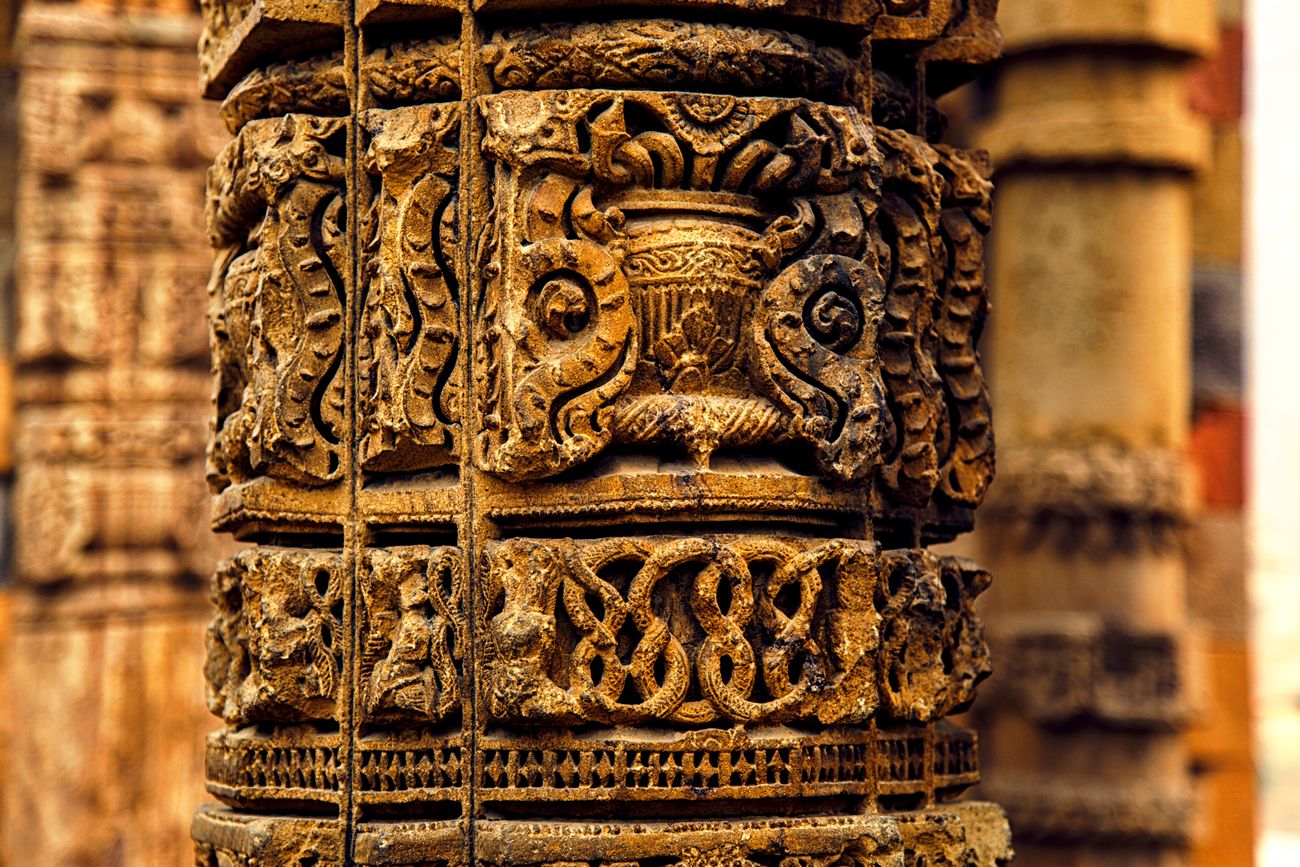
Floral designs decorate many surfaces of the first three stories of the tower, including this intricate flower pot adorning a pillar in the complex flower pot© Emdadul Hoque Topu
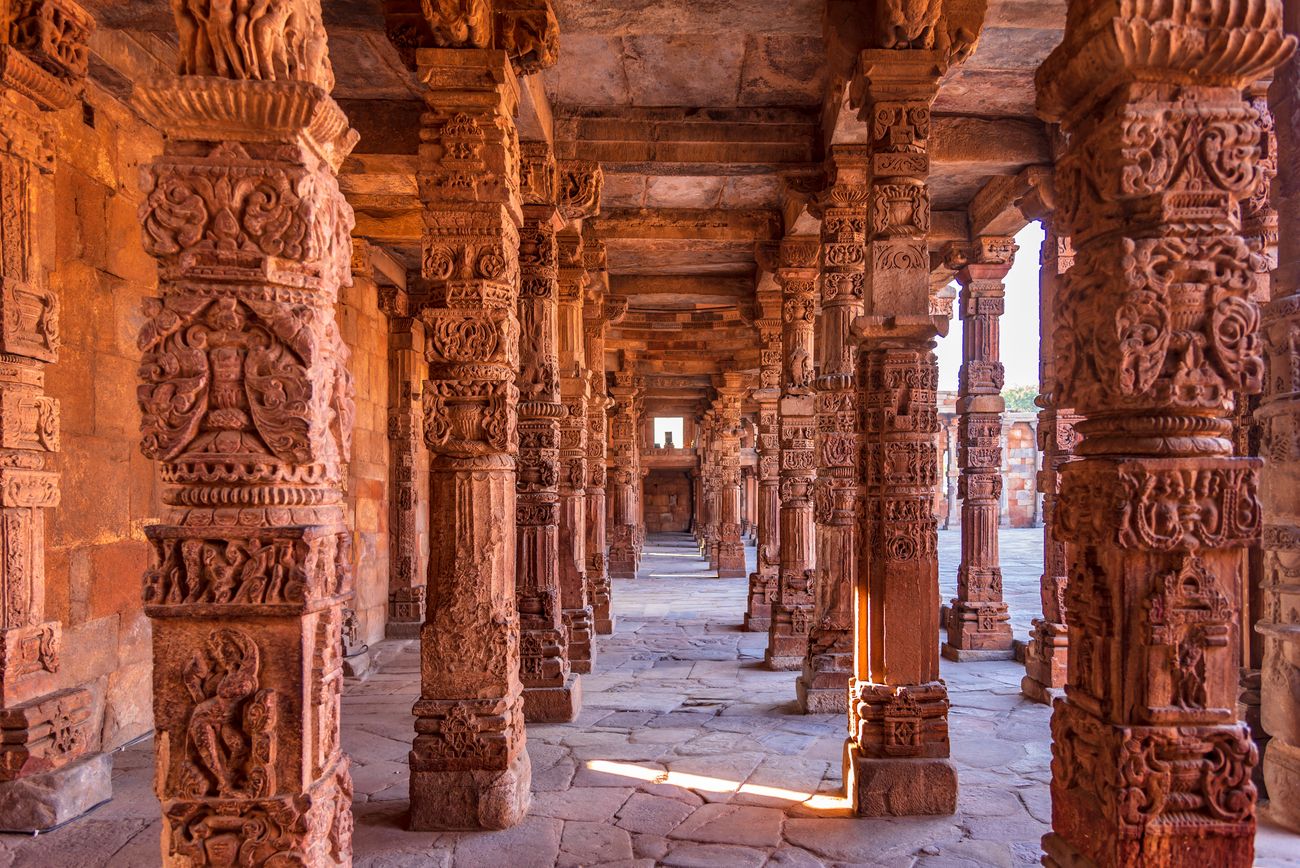
PILLARED VERANDAH: You can observe that the decorated pillars of the verandahs have been designed in square shapes, which is consistent with the Hindu style © By Amit kg
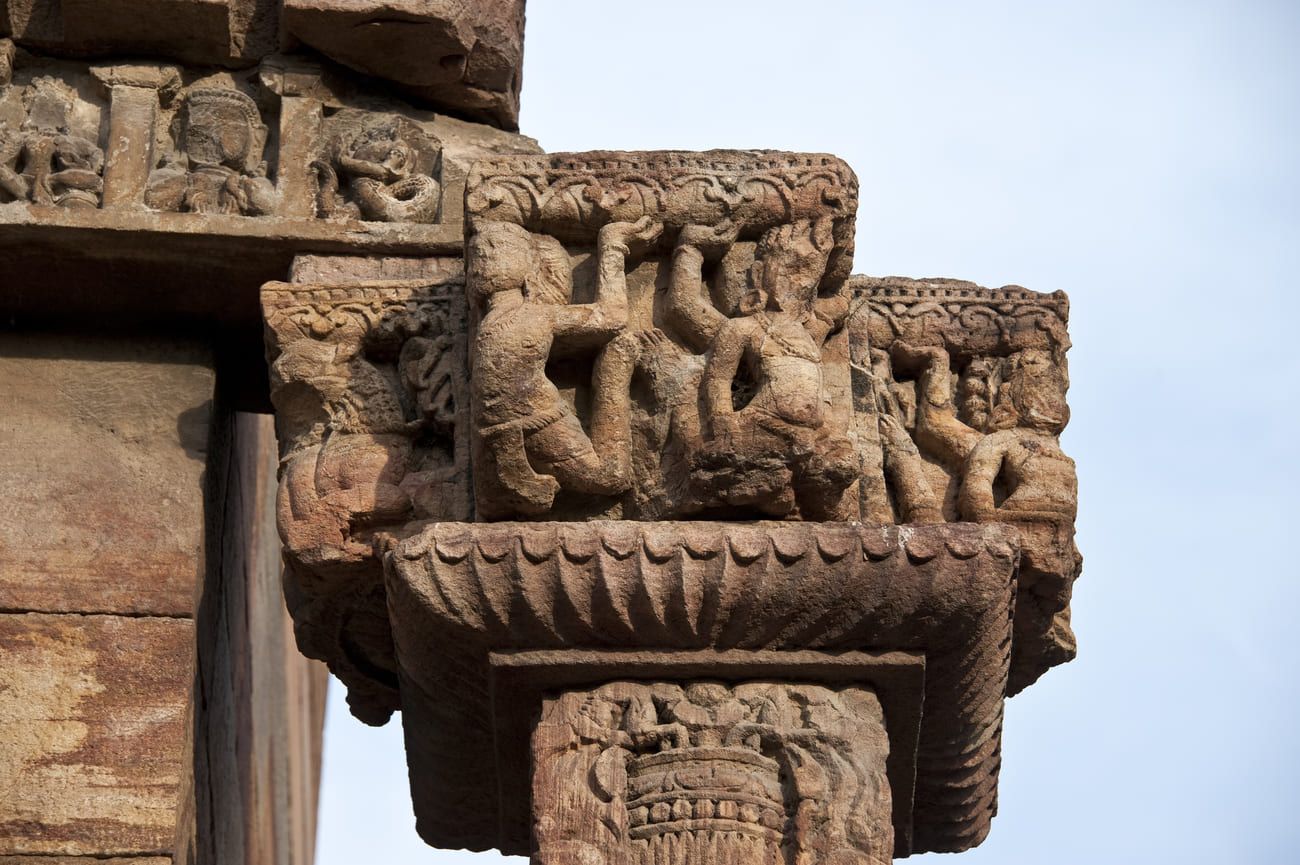
The highest tower in the country, the Qutub Minar’s soaring appearance is softened by many decorative carvings. The adjoining area is littered with ancient ruins, both Muslim and Hindu, indicative of the violent conflict that ended Hindu reign in the Delhi region © manx_in_the_world / GETTY IMAGES
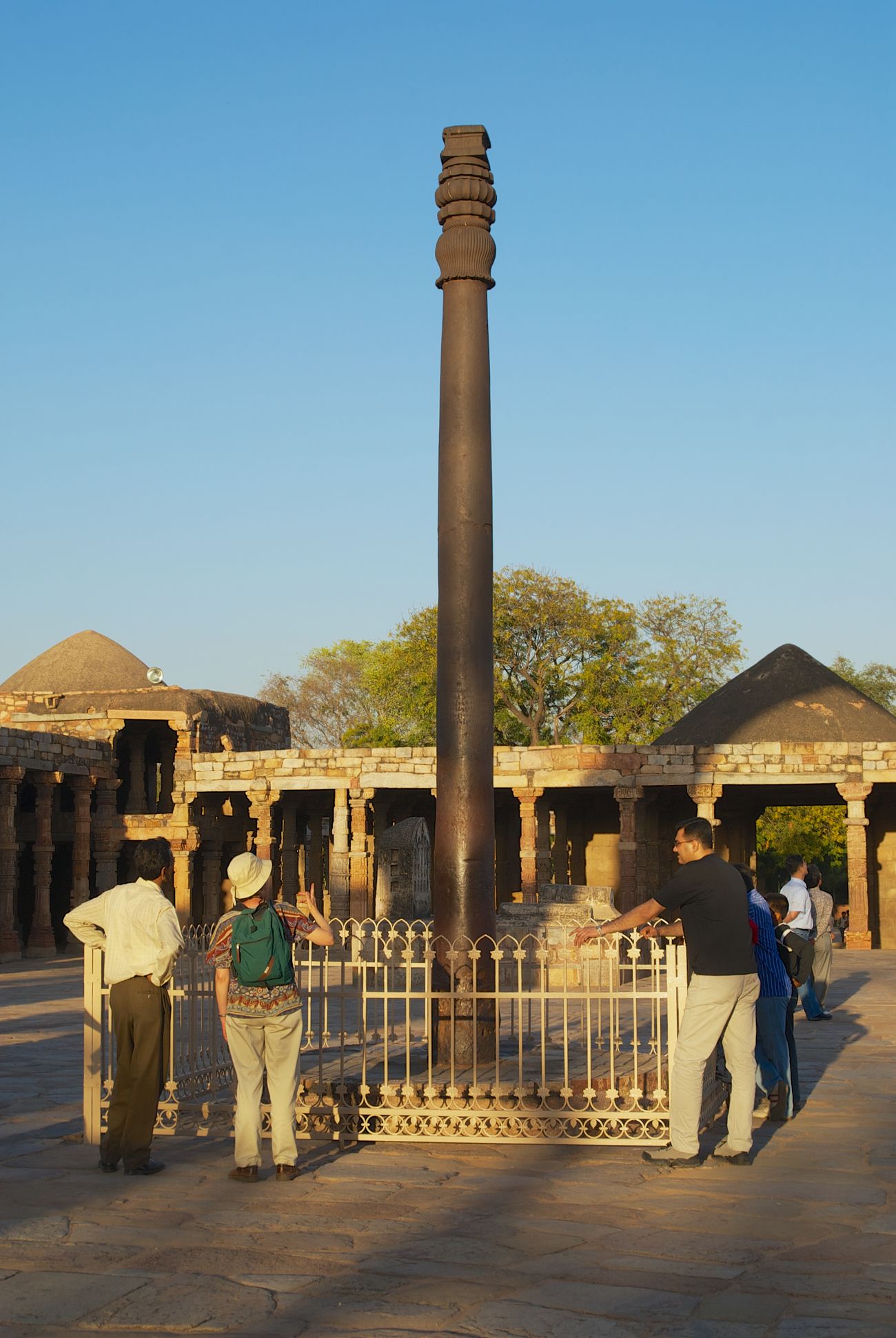
THE IRON PILLAR: As the name suggests, 98 % of this pillar is made of pure iron. It is a memorial to Indian metallurgy. So fantastic is this iron pillar that over the past 16 centuries, it has shown little signs of rusting © Dmitry Chulov.
Sandstone screen
In 1197 when the mosque was completed, a maqsura (a screen that separates an enclosed prayer space) was constructed. The maqsura was built in front of the prayer hall by Aibak in 1199. It had a main central arch with smaller arches on both sides. The maqsura faces the west in the direction of Mecca. It appears as if it was modeled after the screen of the mosque in Medina built by Prophet Muhammad. Later, lltutmish and Alauddin Khilji developed the structure even more and enclosed the Alai Minar and Qutb Minar.
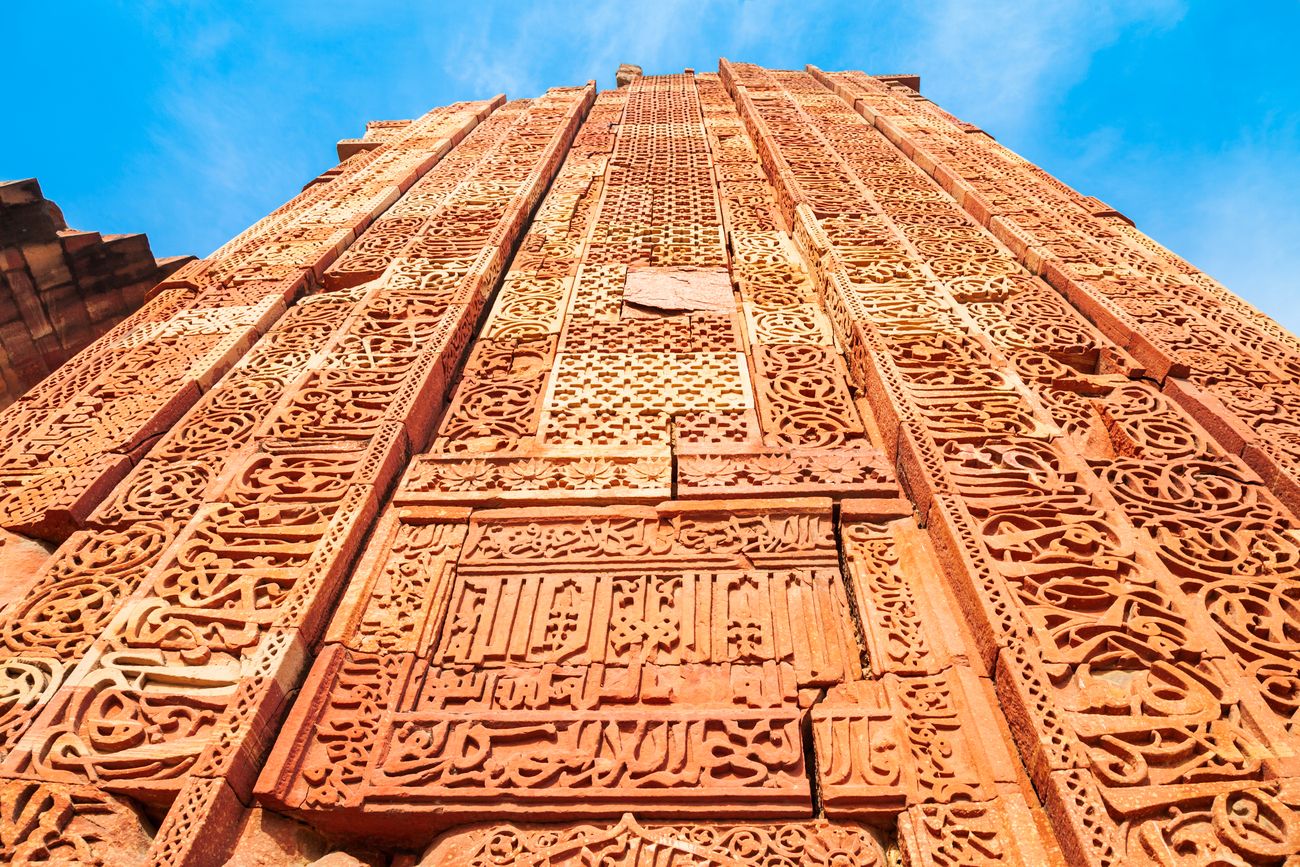
ORNATE CALLIGRAPHY © saiko3p
Alai Darwaza
The Alai Darwaza was built by Alauddin Khilji in 1311 with exceptionally perfect proportions and a fantastically decorated exterior, It is located southeast of the Qutb Minar. Initially, there were plans to build four gateways to the Minar, but this was the only one that was completed because Alauddin died in 1316 before he could finish the building project.The Darwaza has a square shape with tall arched doorways that lead to the four main compass points. This was one of the first buildings to use the true arch, and it displays several inscriptional panels in marble, as well as detailed decorations in the red sandstone. The central arch is elevated to almost the entire height of the building and its bands are attractively ornamented with geometric, floral, and arabesque patterns. It is has a dome, which is supported by corner arches that set back into the wall. Sections of the upper wall’s surface have fallen off. In 1828 Major Robert Smith, a British military engineer did repairs to the structure, which resulted in the square outline of the current wall

ALAI DARWAZA, GATEWAY TO THE MINAR: Alauddin’s title is mentioned in the engravings on the archways. A record of his extension of the OQuwwat-ul-lslam Masjid in 1311 is also there © Matyas Rehak.
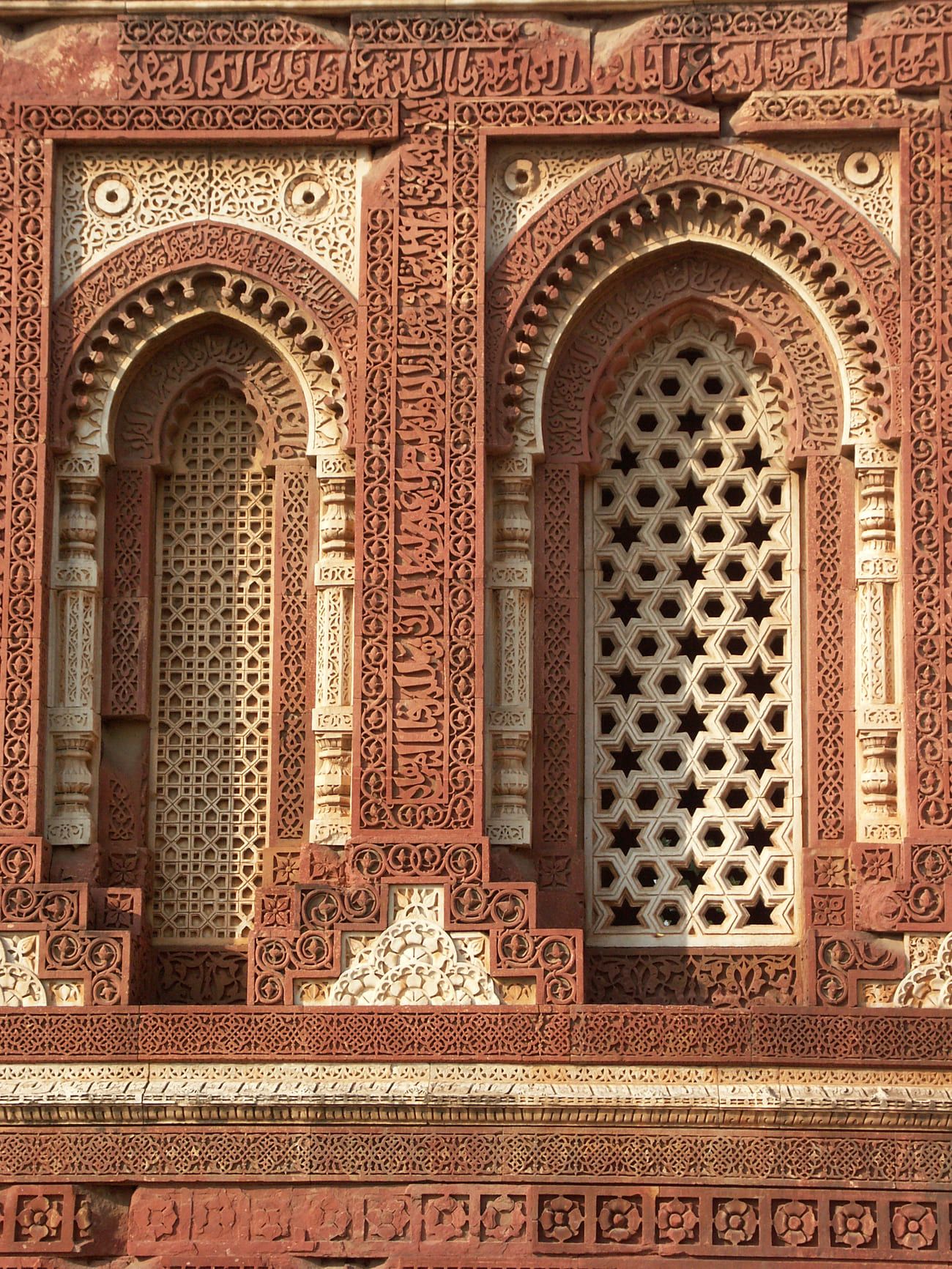
53 WINDOW: These beautifully decorated windows of the Alai Darwaza have latticed screens known as jaalis set within the arches. Notice the lotus-bud border on the arch, which is a distinct feature of the Khilji period © brytta / GETTY IMAGES
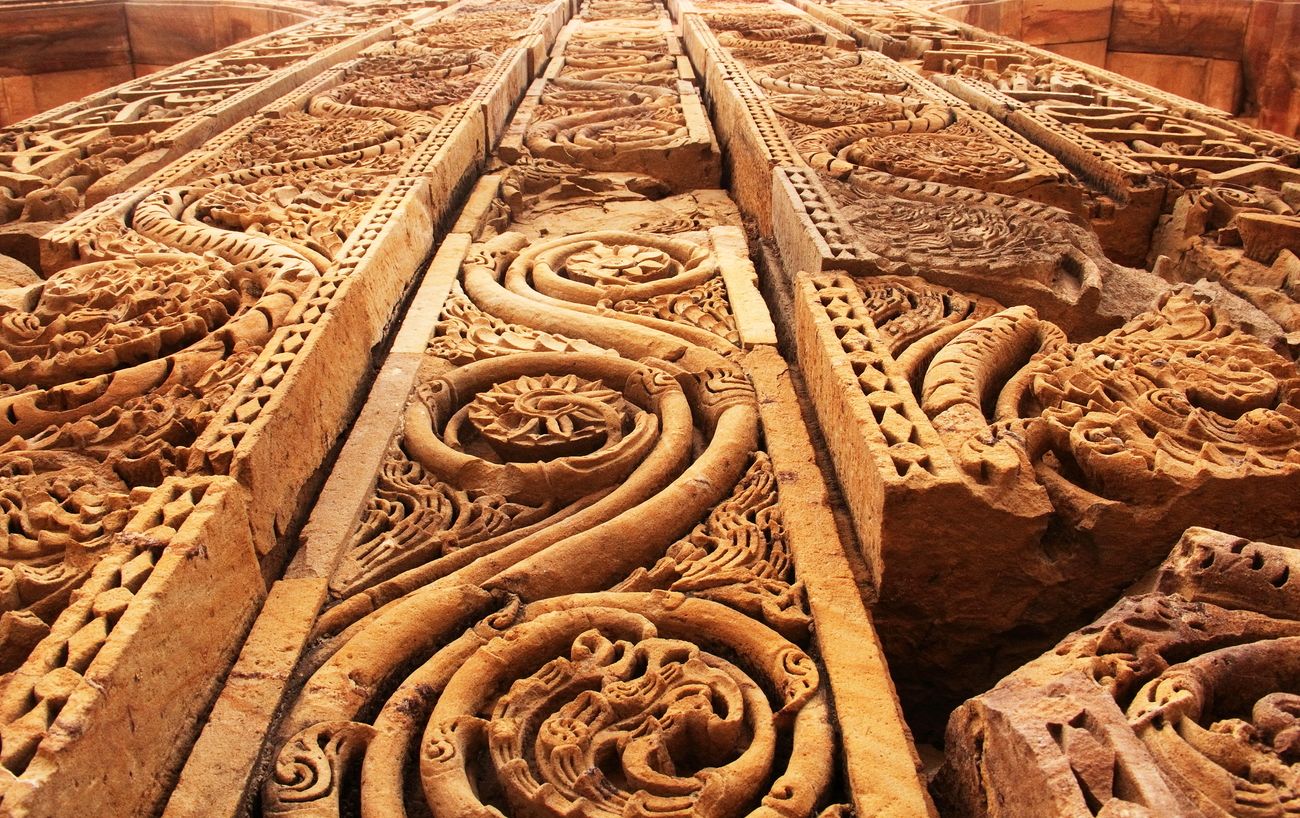
Beautiful bas reliefs and floral decorations on Alai Darwaza © Natalia Davidovich
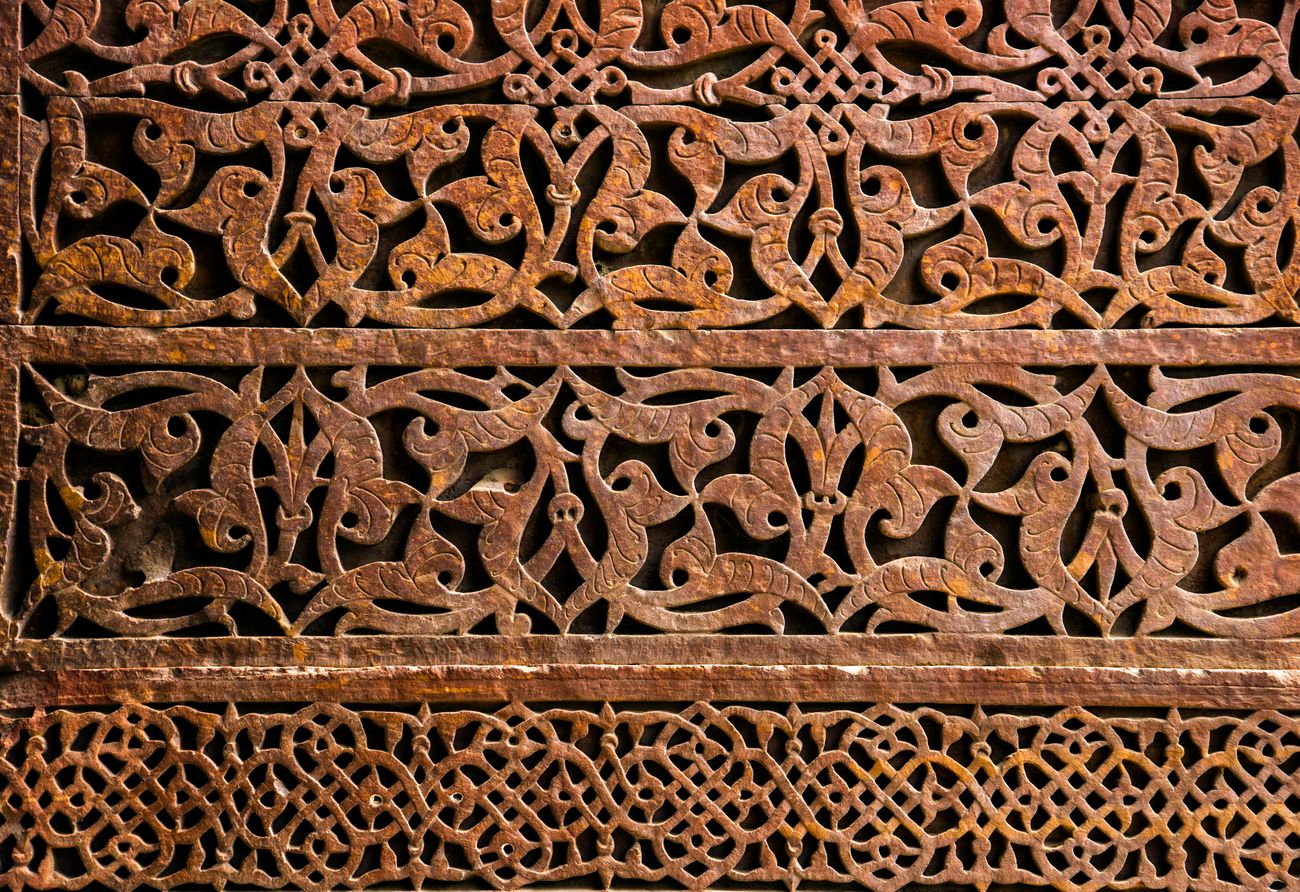
Stone carving detail of the interior of Alai Darwaza ©CRS PHOTO
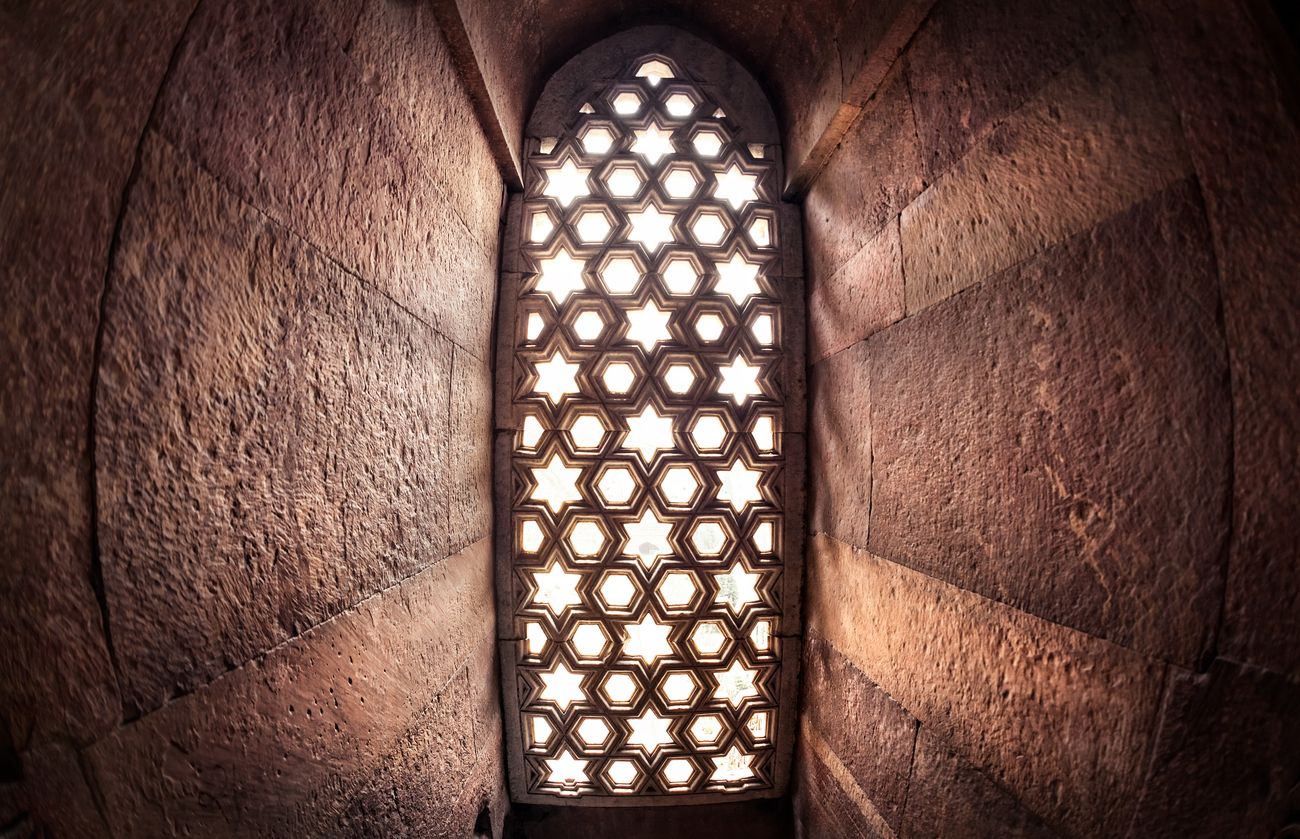
Screen from interior of Alai Darwaza
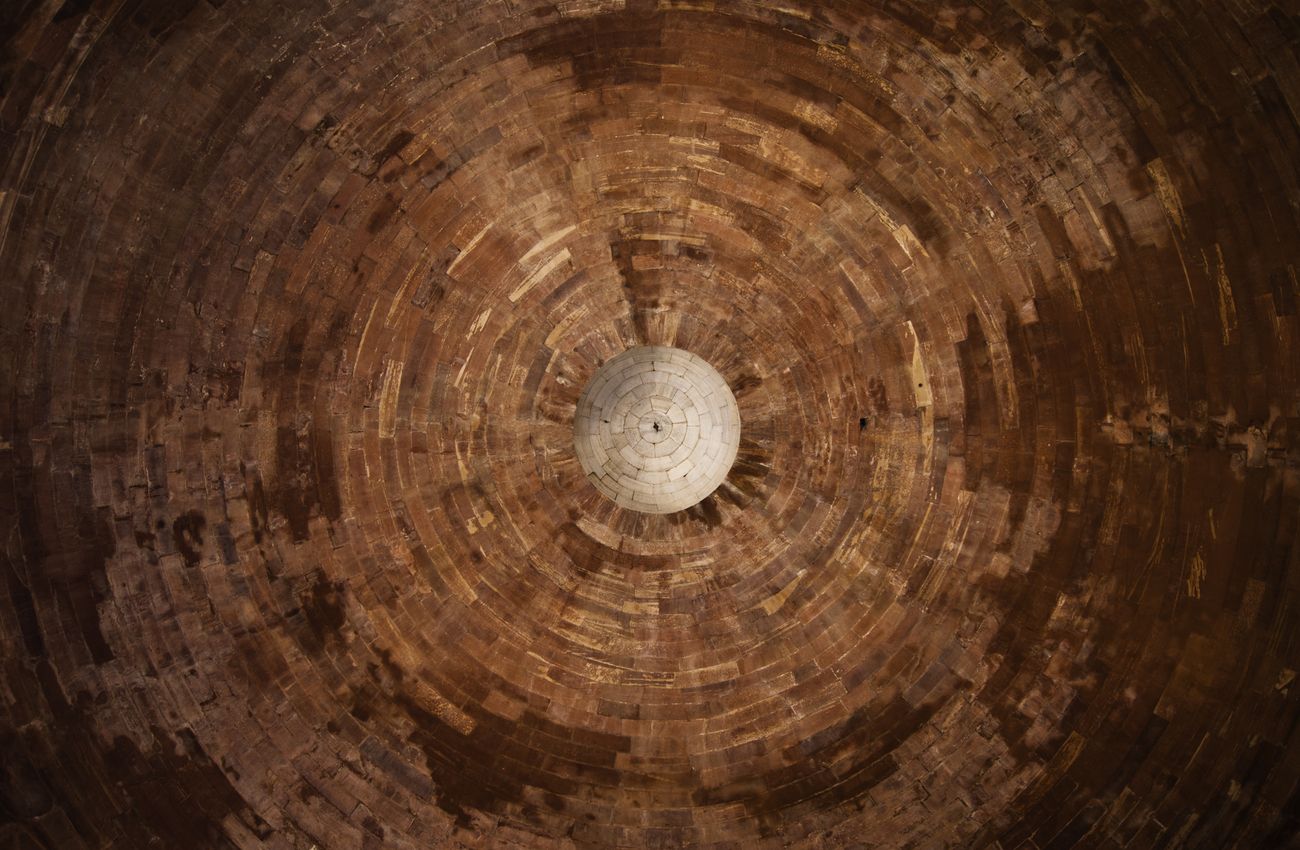
Detail of the carved ceiling in Alai Darwaza © Roberto Mussi
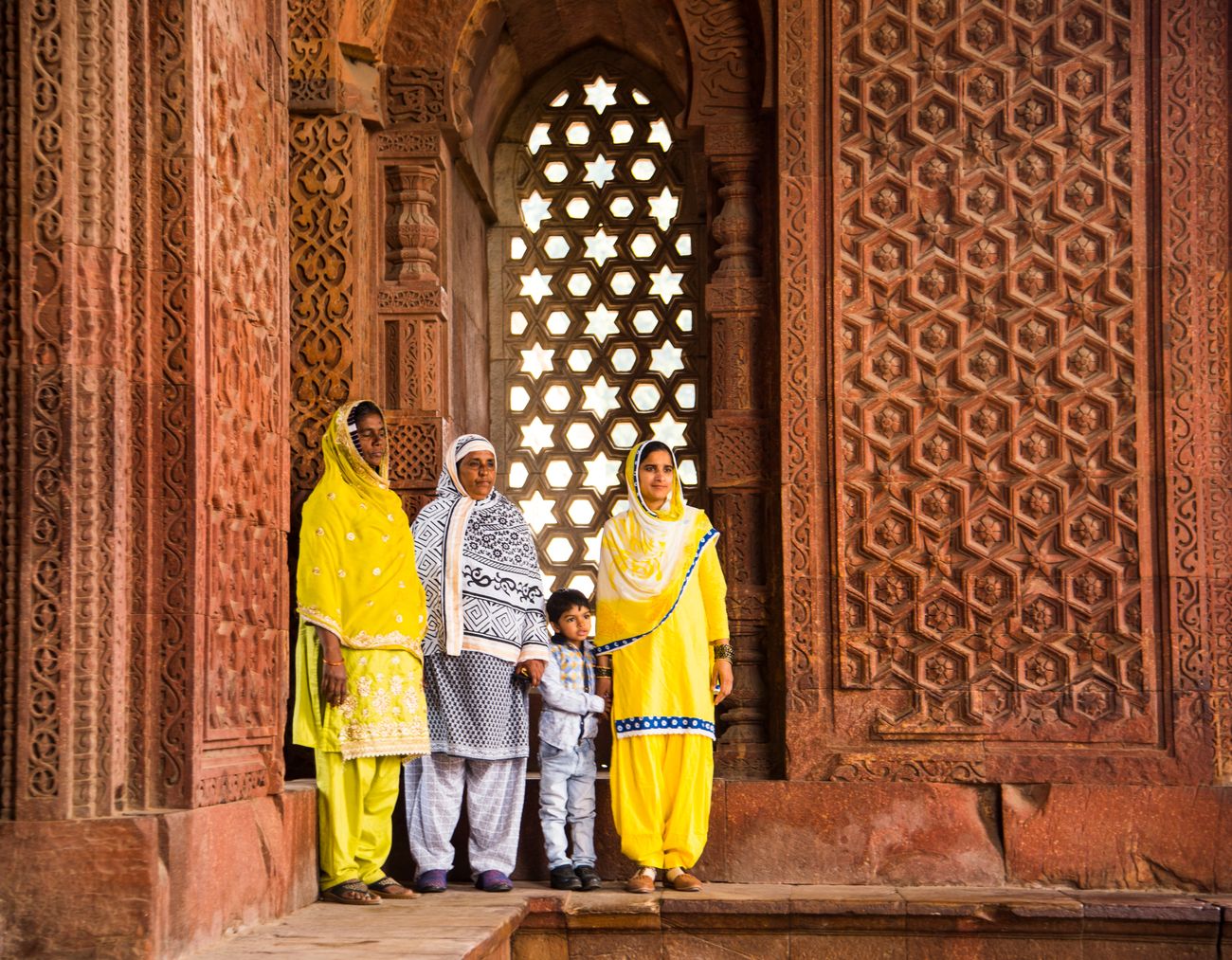
Indian tourists visiting the Alai Darwaza in the Qutb Complex © Roberto Mussi
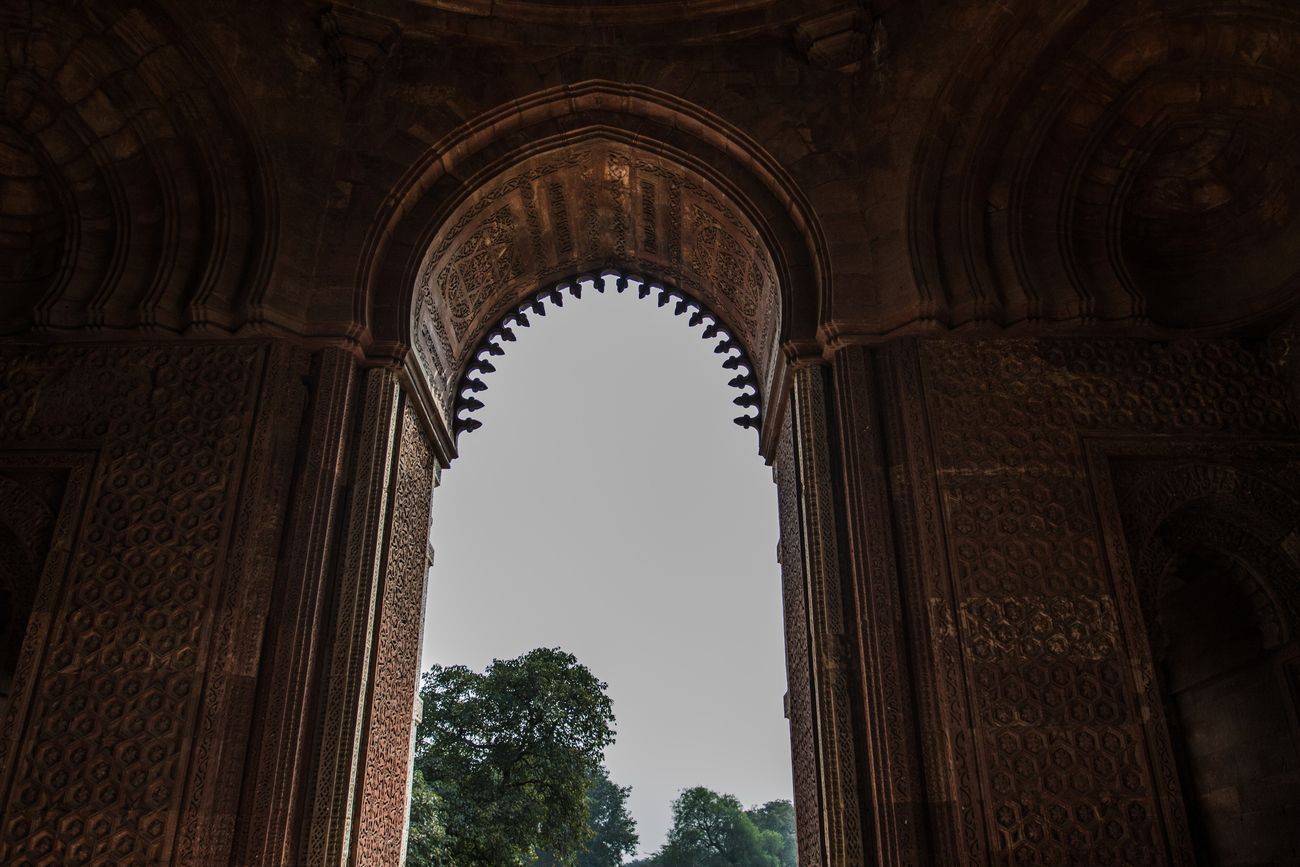
Entrace gate of Alai Dawaza monument © Social Media Hub
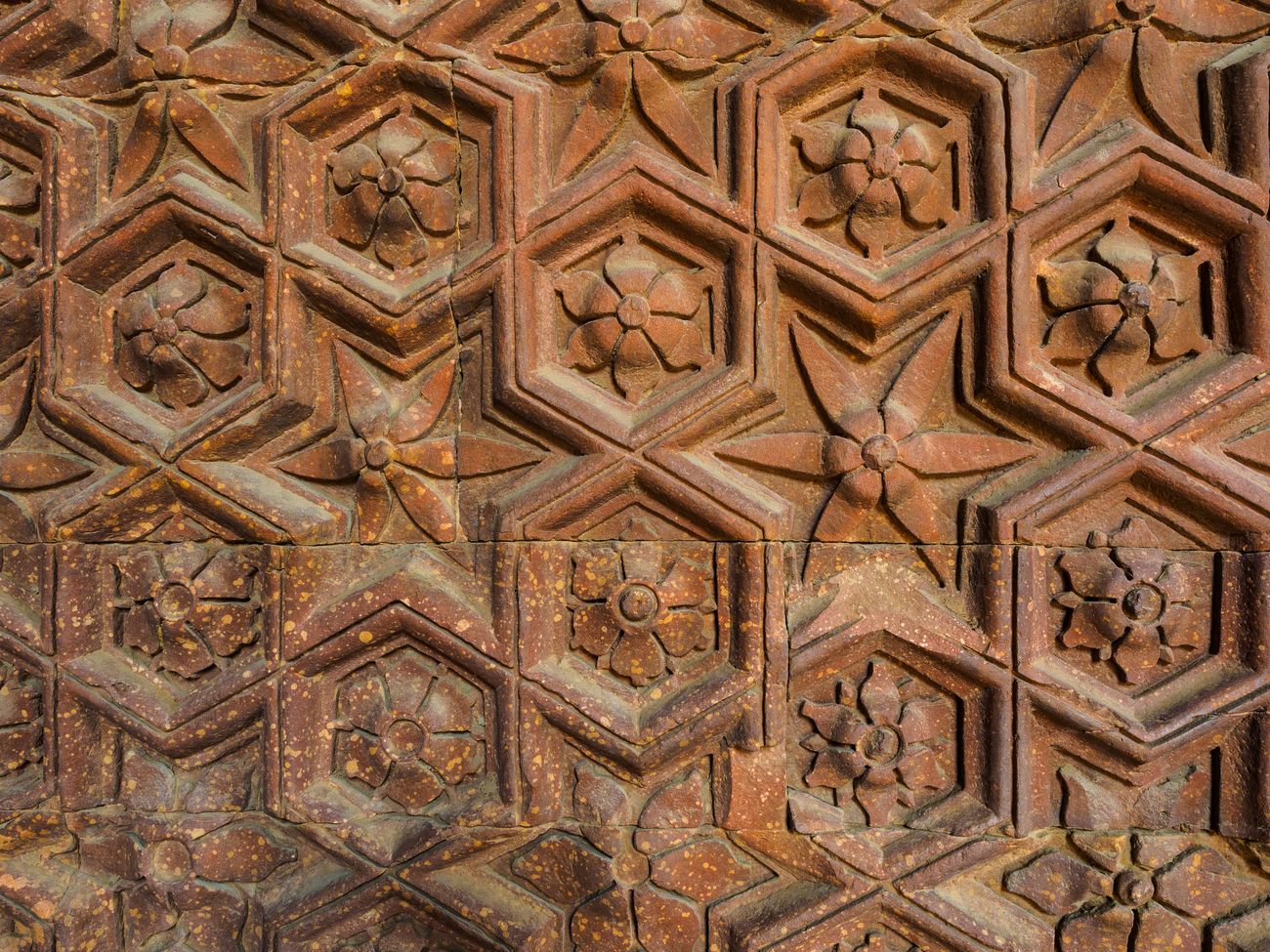
Beautiful floral designs carved in the red sandstone inner walls of alai Darwaza. A perfect example of fusion of Hindu elements in an Islamic structure © Supravee Phathunyupong
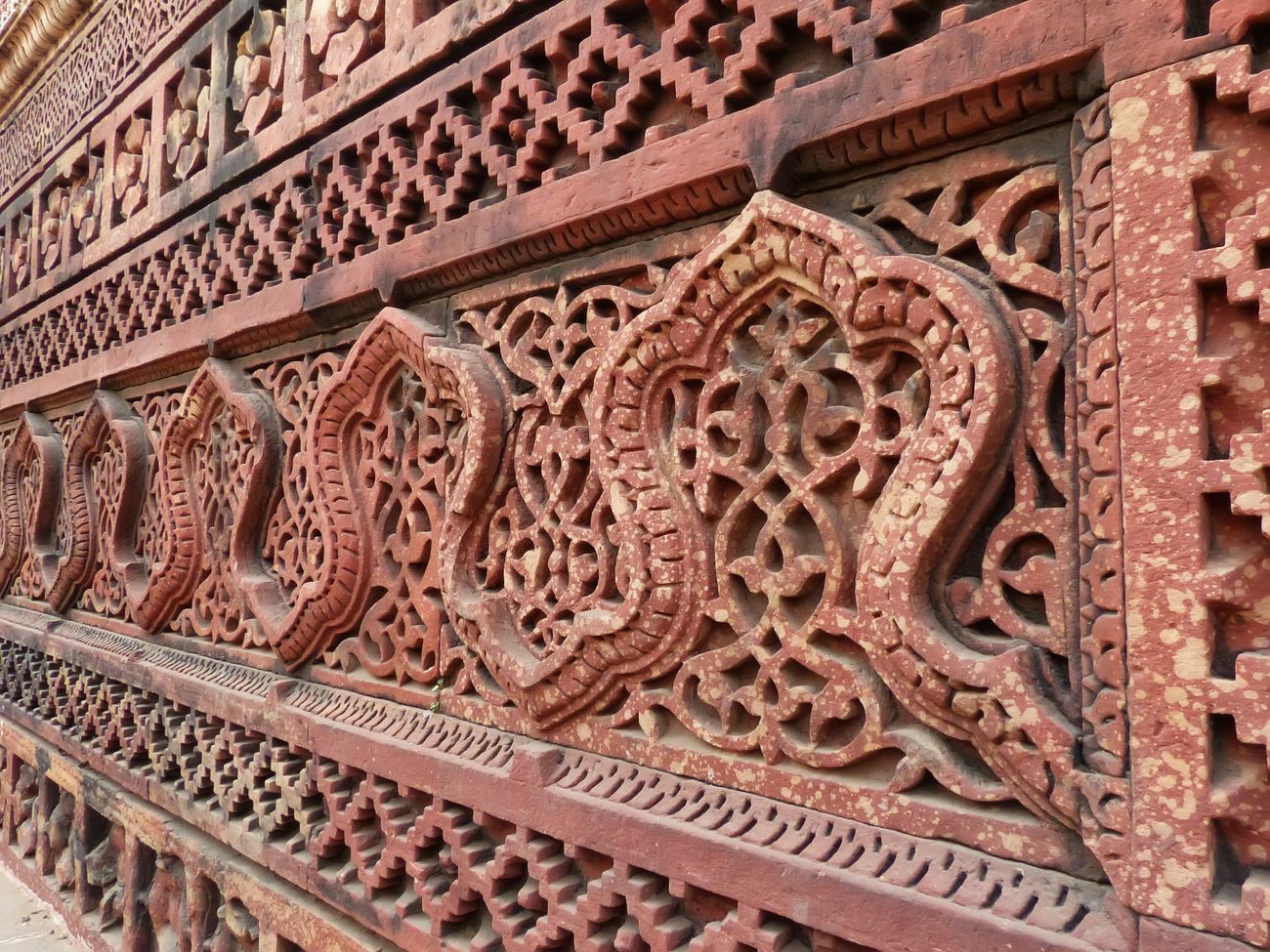
A close-up view shows the skill of the artisans who carved decorative designs on the walls of the main entrance to the complex, the Alai Gate © Don Mammoser
A Builder with Visions of Grandeur
Not only did Alauddin Khilji build the outstanding Alai Darwaza, he also expanded the Quwwat-ul-lslam Masjid’s enclosure and screen. Along with that, he began the construction of the massive Alai Minar. The foundations of Siri wereSiri were built while Khilji ruled. Siri was the second city of Delhi, and it is also the first to be built by a Delhi sultan). Alauddin Khilji also built a madrasa, which was an educational institution and what would become his tomb eventually. He also commissioned the construction of a massive reservoir (hauz khas) to supply his fortress with water.
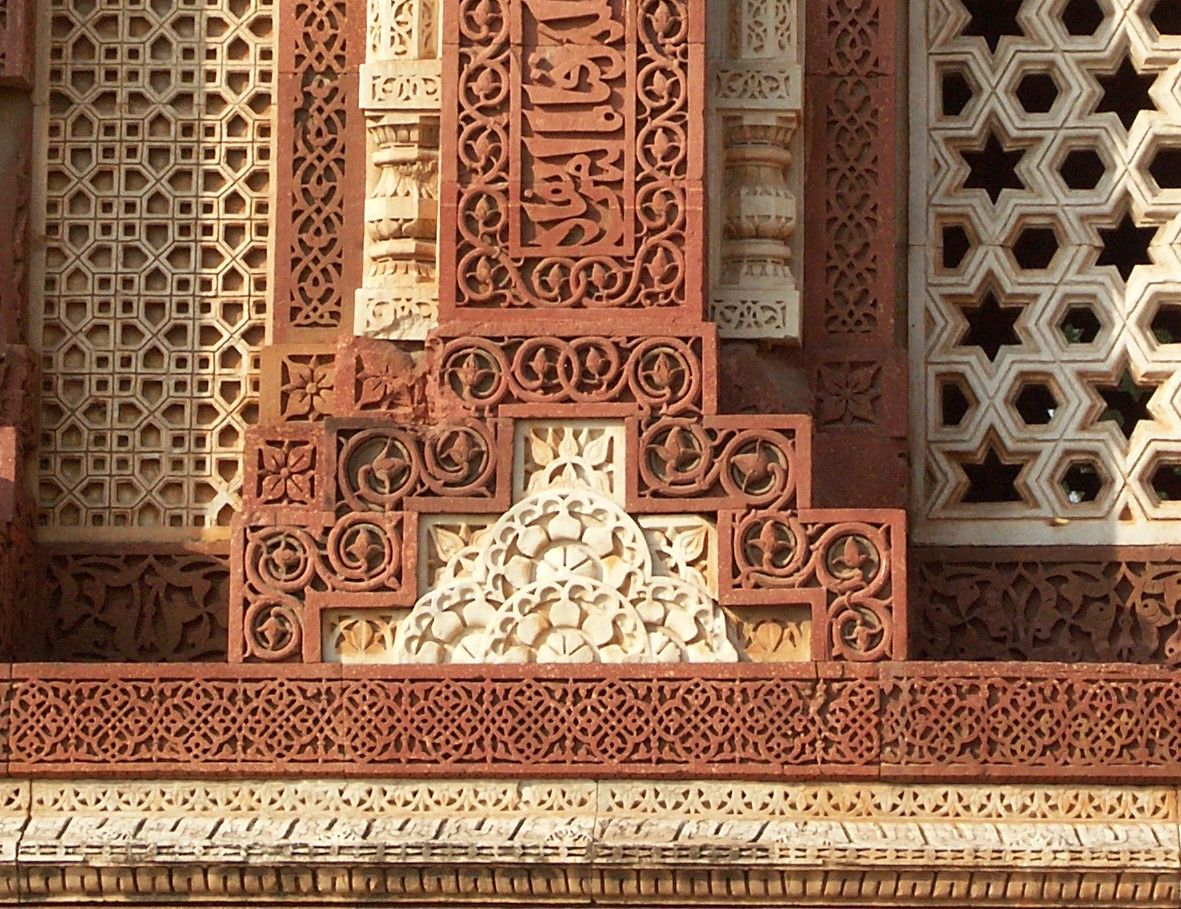
Marble floral designs can be found on the sides of the central arch. These are balanced by carved sandstone lotus-buds and spiraling stems. A band made of sandstone with lavish decorations lies below.
Imam Zamin’s Tomb
Imam Zamin, whose real name was Muhammad Ali, was a Sufi saint in the15th-century Sufi. He journeyed from Turkestan to Delhi during the rule of Sikander Lodi. It is possible that he held a prominent post in the Quwwat-ul-lslam Masjid. His tomb can be found next to the eastern gateway of the Alai Darwaza where it was built during the reign of Mughal emperor Humayun. This indicates that it was built later than the other monuments in the complex. The square-shaped building stands 16.5m (54ft) high and is embellished with marble coverings above the sloping eaves (chhajjas).
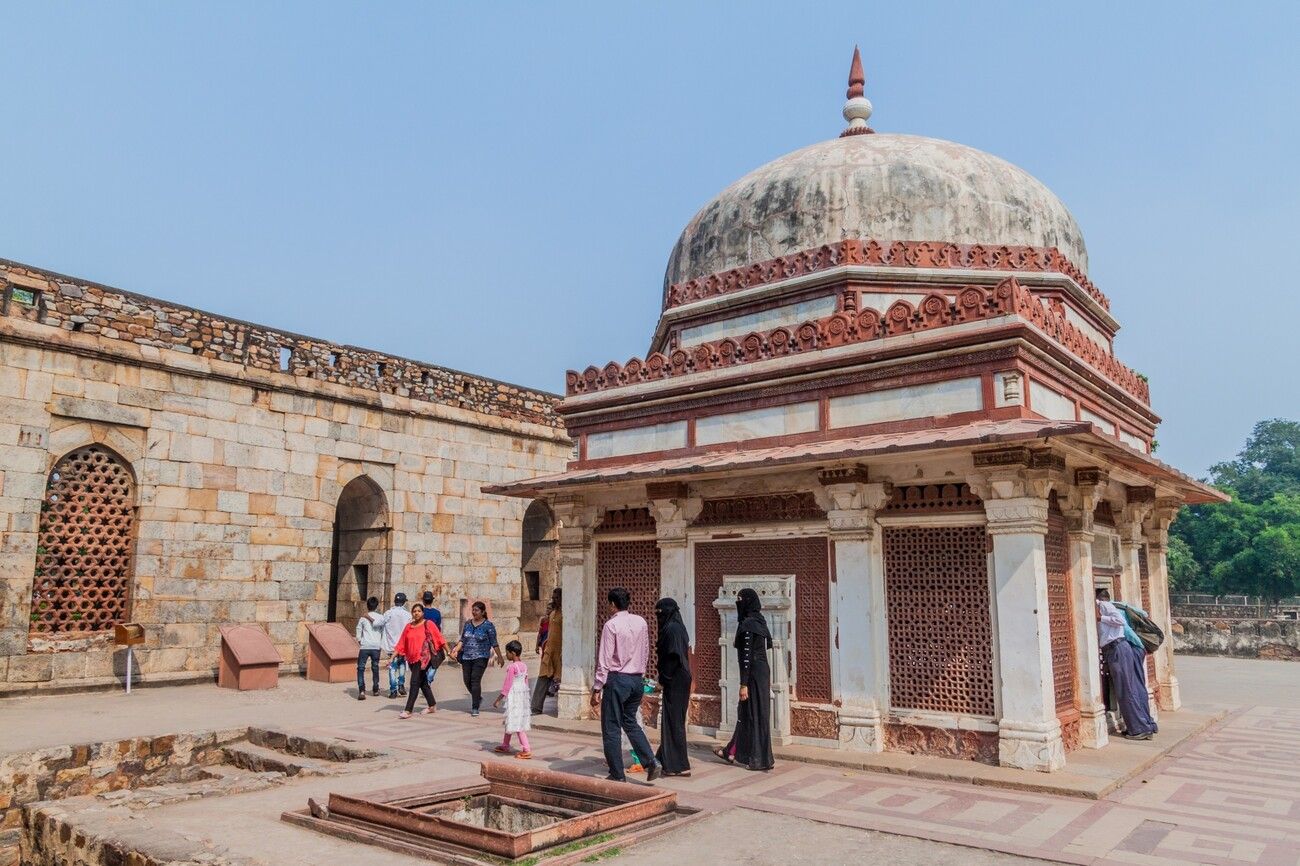
SAINTLY AURA: This small simple building is the tomb of Imam Zamin. It has a sizeable dome, which sits on an octagonal base covered by stepped bastions © Matyas Rehak
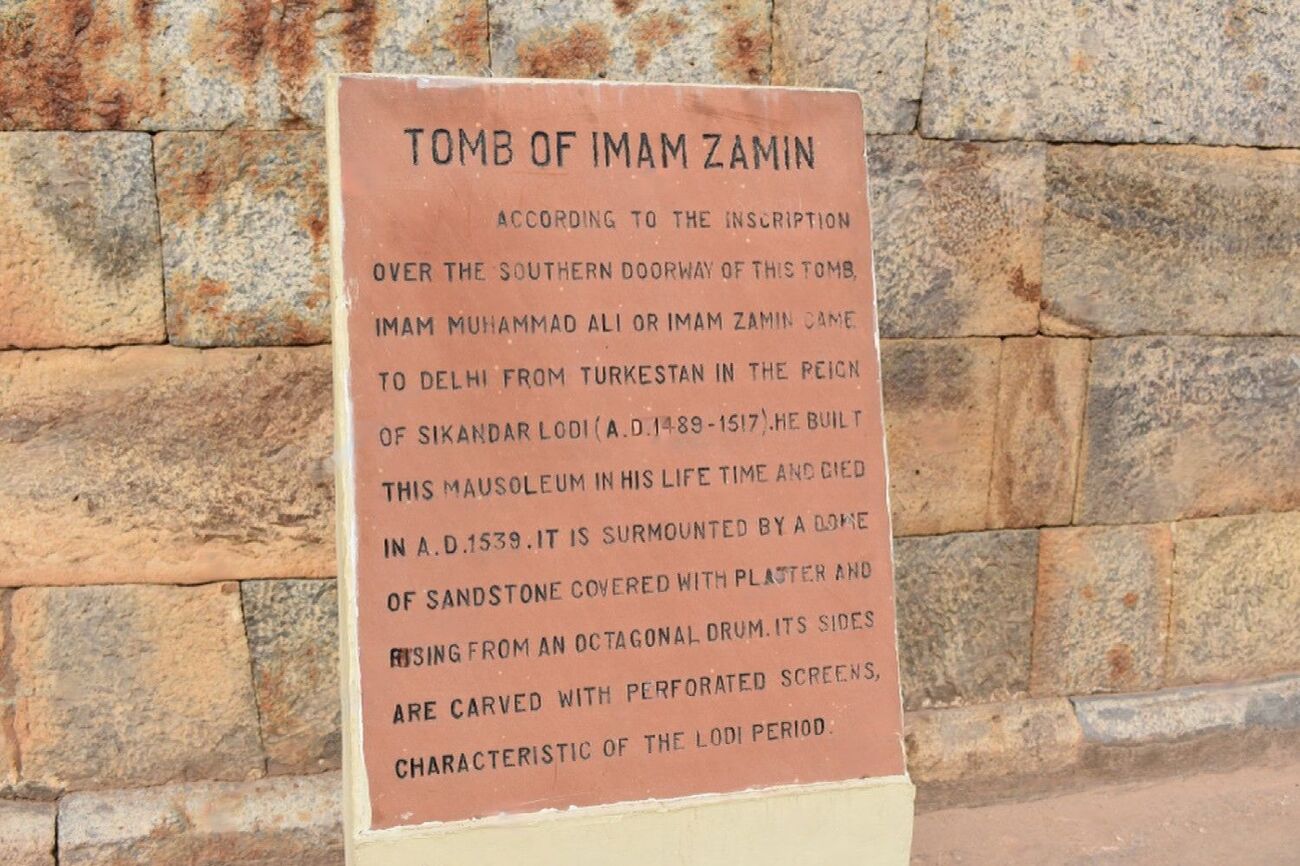
Description of Imam Zamin Mosque engraved in red sand stone, Mehrauli Archaeological Park, Delhi
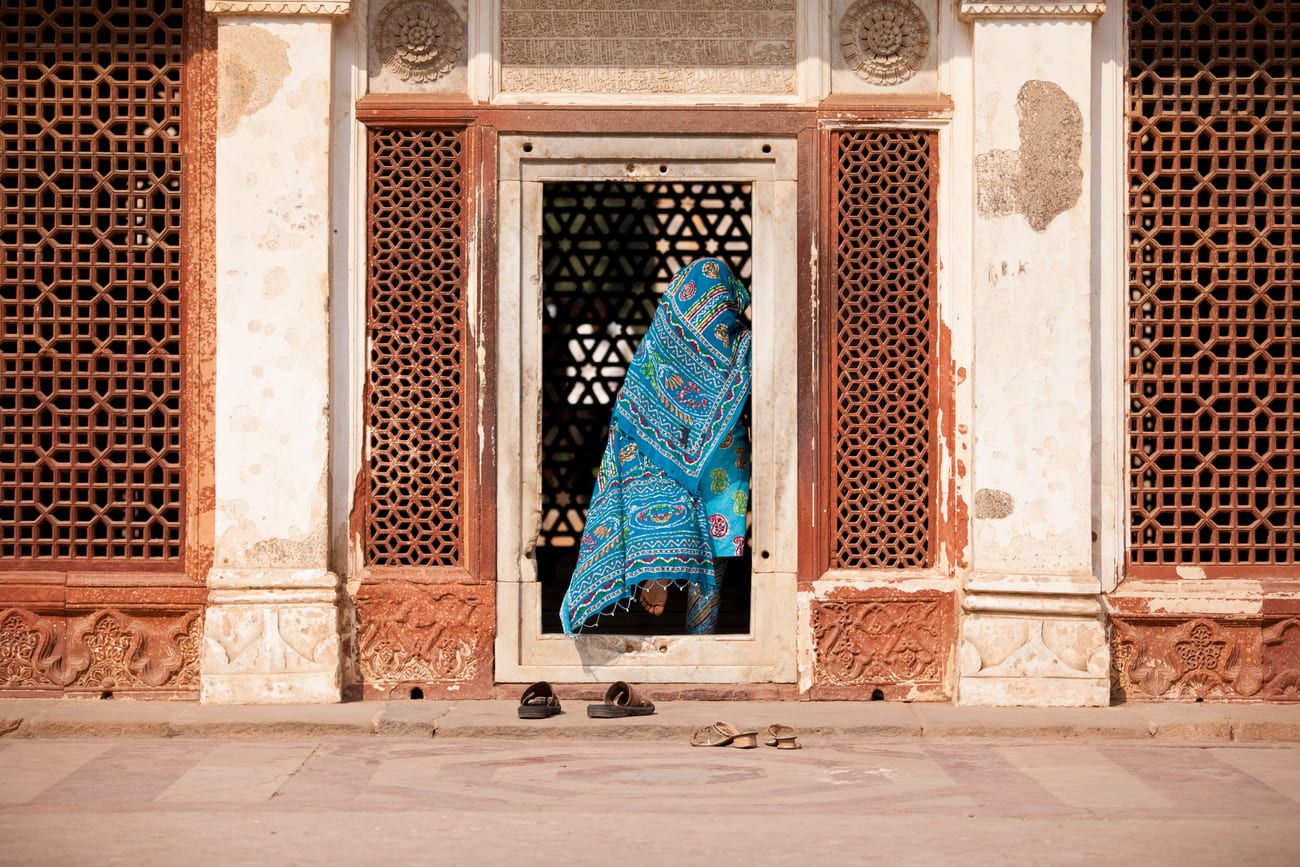
MARBLE SLAB: Based on the inscription in Naskh lettering above the doorway, this tomb was built between 1537 and 1538. The saint died the following year © nullplus / GETTY IMAGES.
LATTICED SCREENS
To protect from the glare of the sunlight, sandstone screens were placed on three sides of the tomb. The detailed geometrical designs and star shapes are their distinct features.
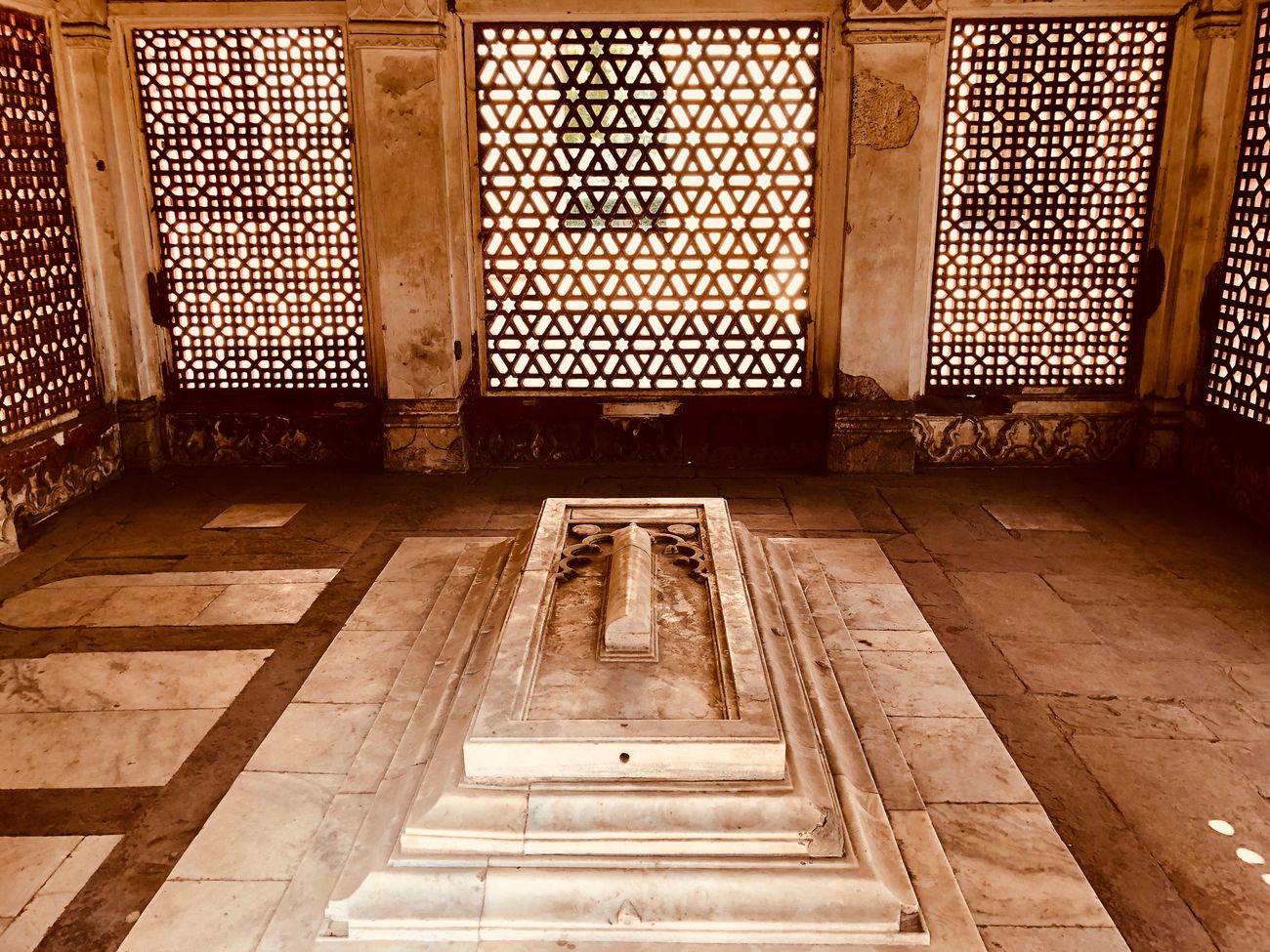
Inside the tomb of Imam Zamin, there are 12 pilasters. These are linked together by sandstone latticed screens (jaalis). The main material used for the sepulchre and to decorate the inside is marble. You will see this especially in the elaborately craved mihrab, which is a niche in the wall of a mosque. It is at the point closest to Mecca, which the congregation faces to pray © Azhar_khan.
Alauddin’s Madrasa and Tomb
The madrasa of Alauddin Khilji is located to the southwest of the Quwwat-ul- Islam Masjid. Alauddin built this structure as a school to teach Islamic scripture. The complex is made up of small chambers, some positioned with their fronts toward the lawn with four sides (quadrangular). It is covered by high domes and the arches of the doorways jutt out of the walls. A large square structure is located to the south of the court. This is believed to be Alauddin’s tomb. You can still see the remnants of the porch that extends outward; however, the original dome, which stood on top of the wall has disappeared.
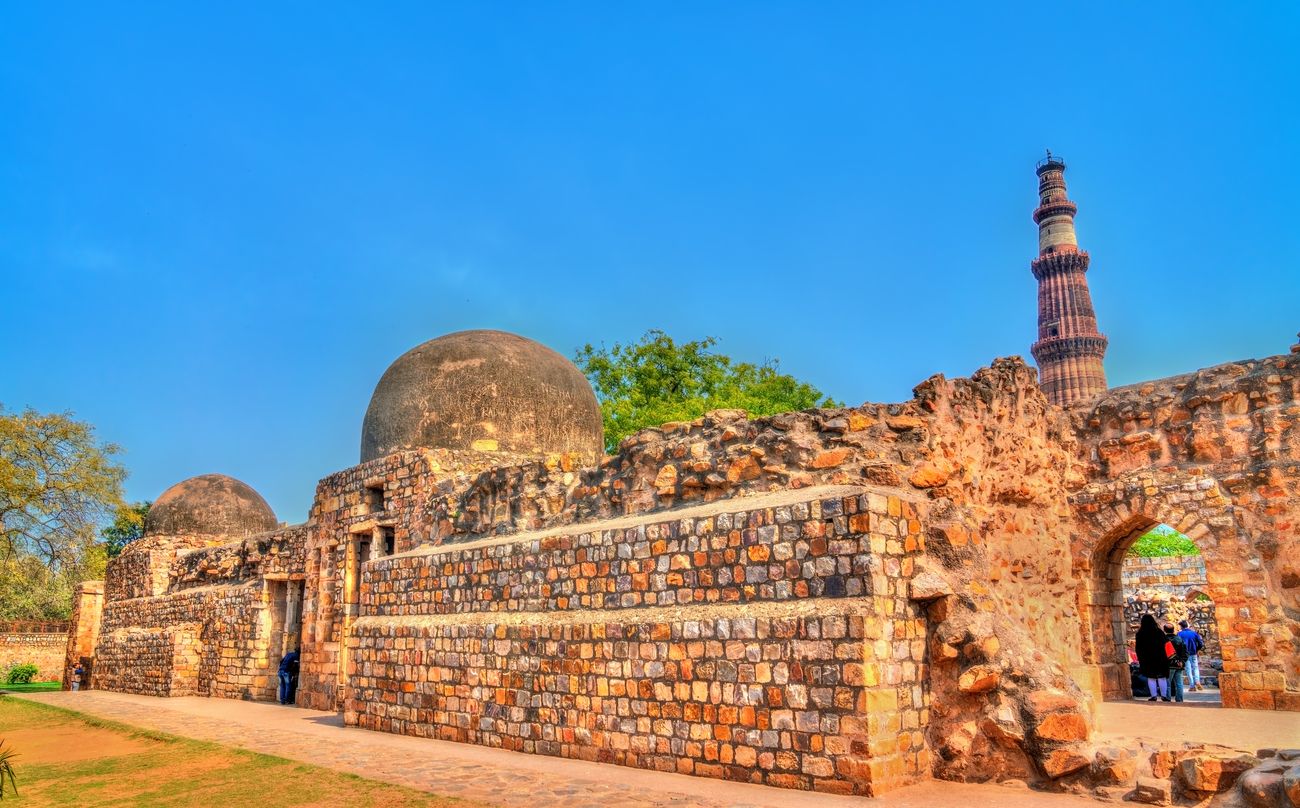
What we see here – the idea of combining a madrasa (Islamic school) and a tomb of Alauddin Khilji– is a first in India © Leonid Andronov.
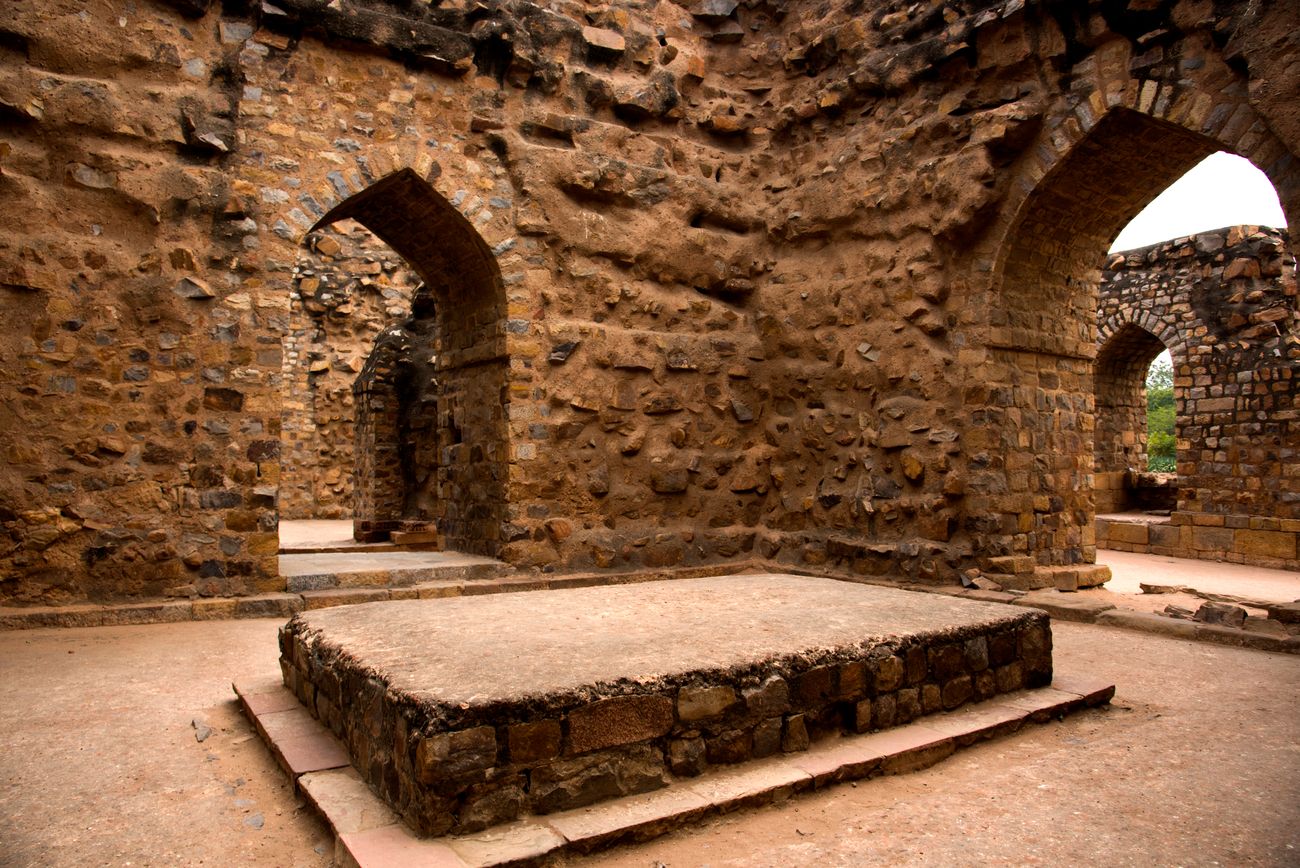
25 ALAUDDIN’S RESTING PLACE: A small mihrab for offering prayers is situated at the western wall of Alauddin Khilji’s tomb © CRS PHOTO
Iltutmish’s Tomb
Shamsuddin lltutmish succeeded Qutbuddin Aibak and in 1235 constructed this tomb for himself. The tomb is situated to the northwest of the Qutb complex close to the very extensions he made to the Quwwat-ul-lslam Masjid. Initially, the tomb was covered by a dome, which was propped by “squinch arches” a kind of true arch. However, because the local artisans had limited knowledge about how to build true arches, the dome collapsed.Unlike many of the structures in India, the outer walls of this tomb are not decorated; they carry bands that are simply carved. Quite the contrast is the tomb’s interior, which is splendidly decorated with geometric and arabesque designs, as well as Quranic engravements in Naskh and Kufic lettering.
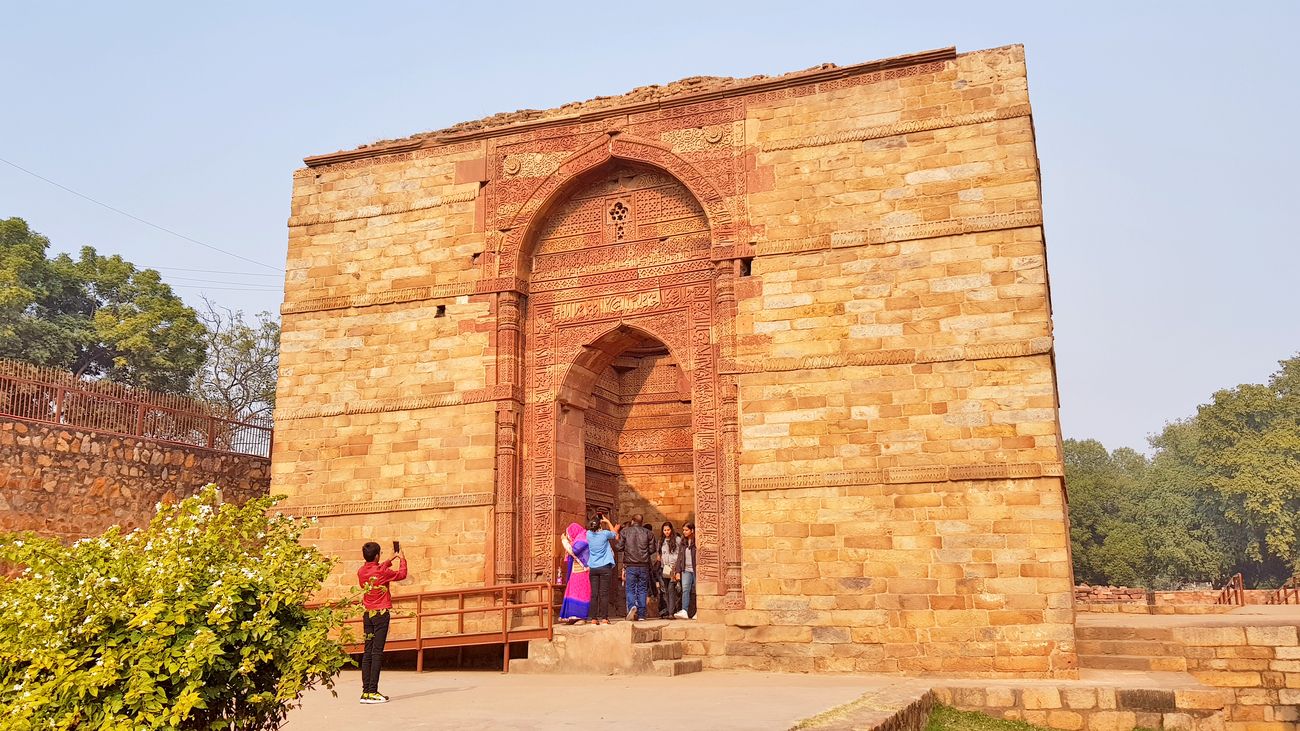
Each side of this square tomb with the unadorned exterior has a length of 9m (29.5ft). The entrances, which were once covered by domes are located on three sides © mdsharma
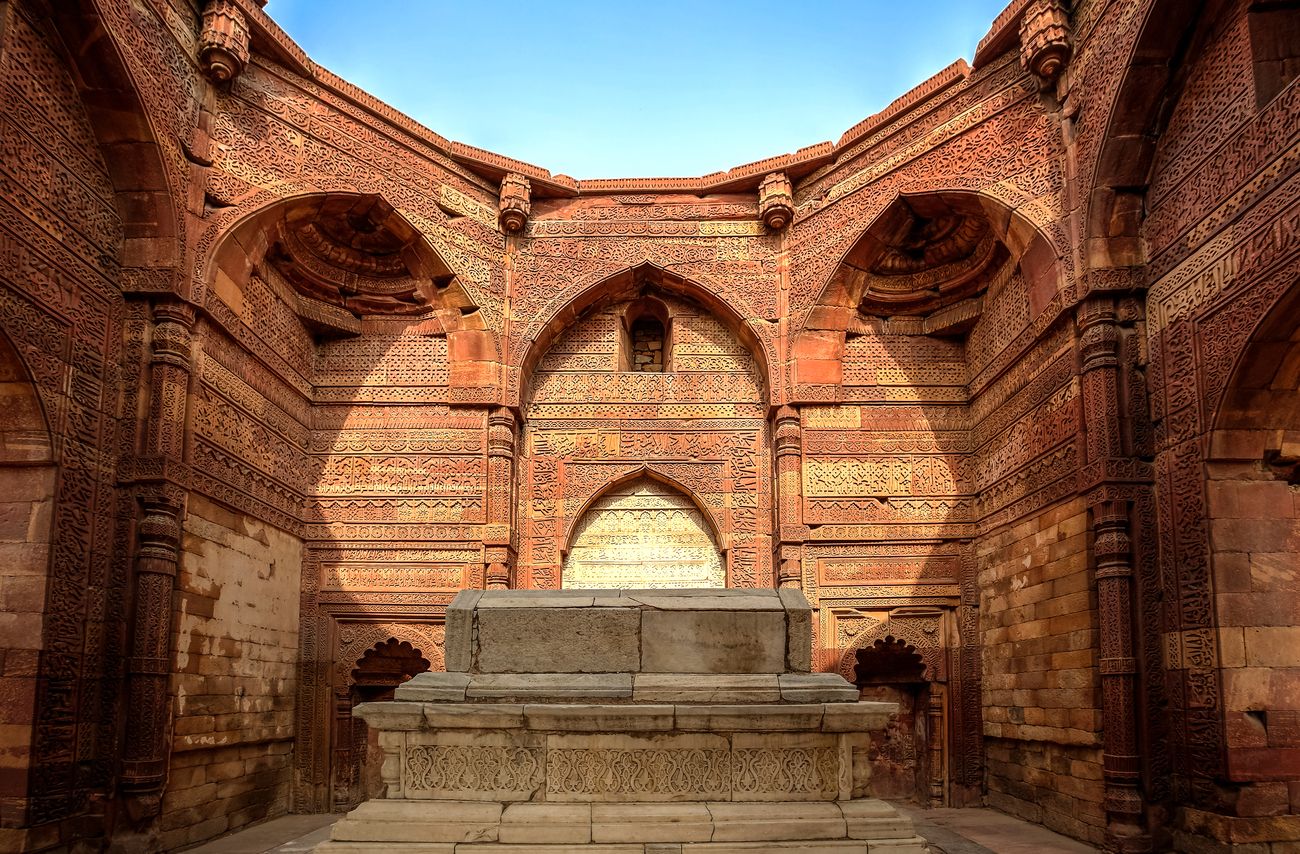
In the center of the exposed tomb chamber is a marble cenotaph. The grave or the kabr itself is in the crypt, which is circled by exquisitely decorated arches © Catalin Lazar
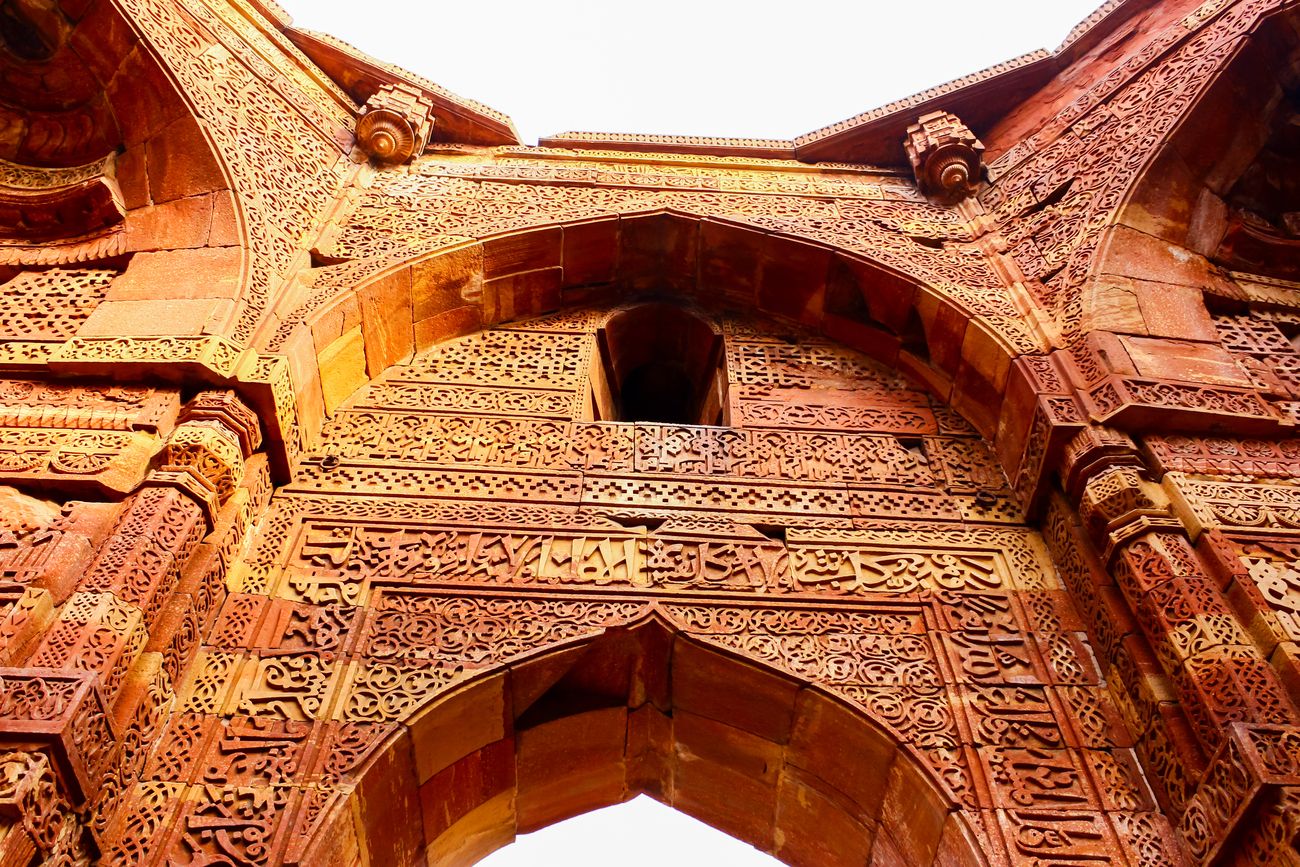
Persian calligraphy and Hindu motifs on the walls of the arches of illtumish tomb, Qutub Minar Complex © Arun Kumar K V
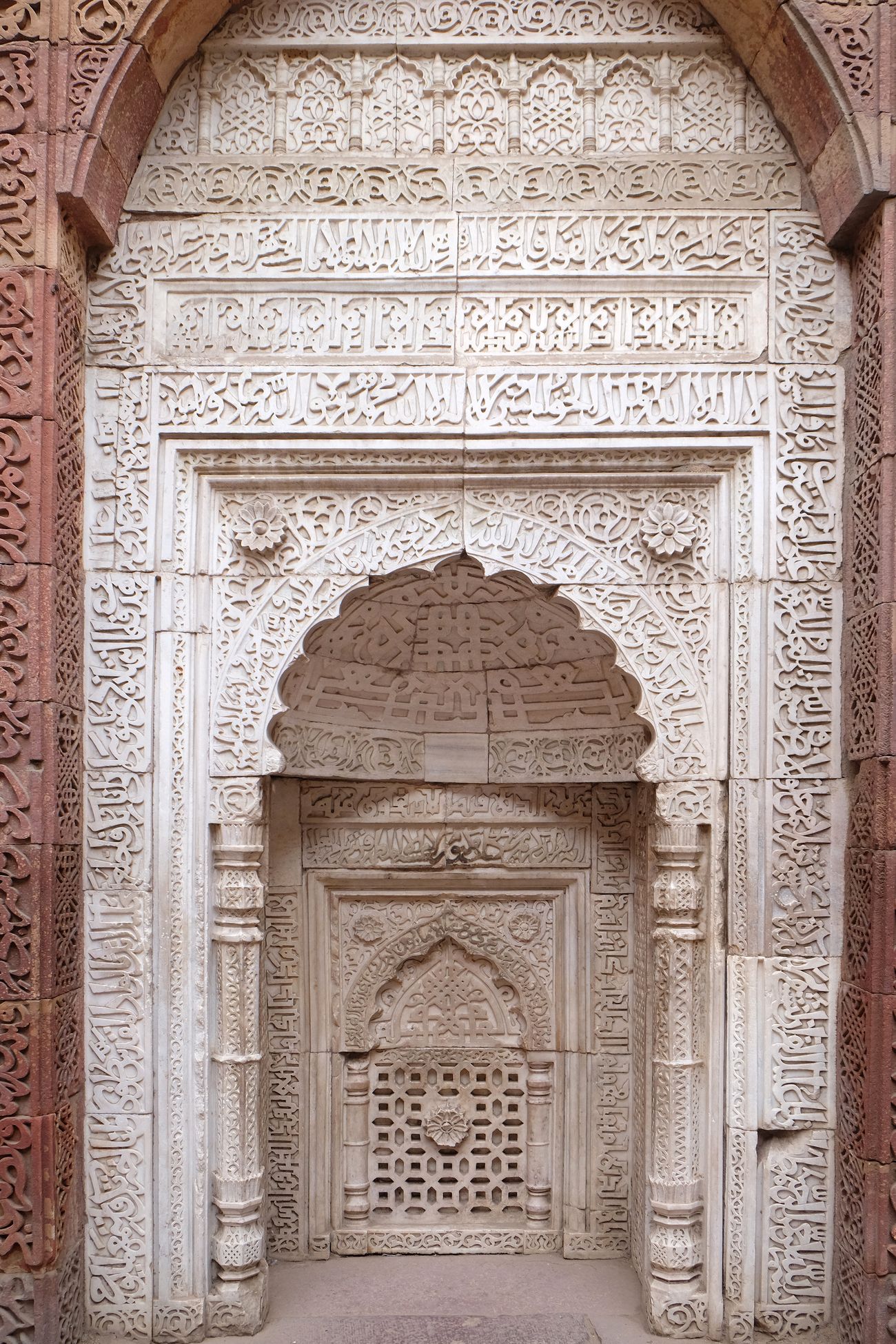
The western wall is closed; there, you will find the three mihrabs – niches in the wall of the mosque facing Mecca. The one in the middle is made of marble and the pillars, panels, and arches are beautified with floral and geometrical carvings. © Zvonimir Atletic
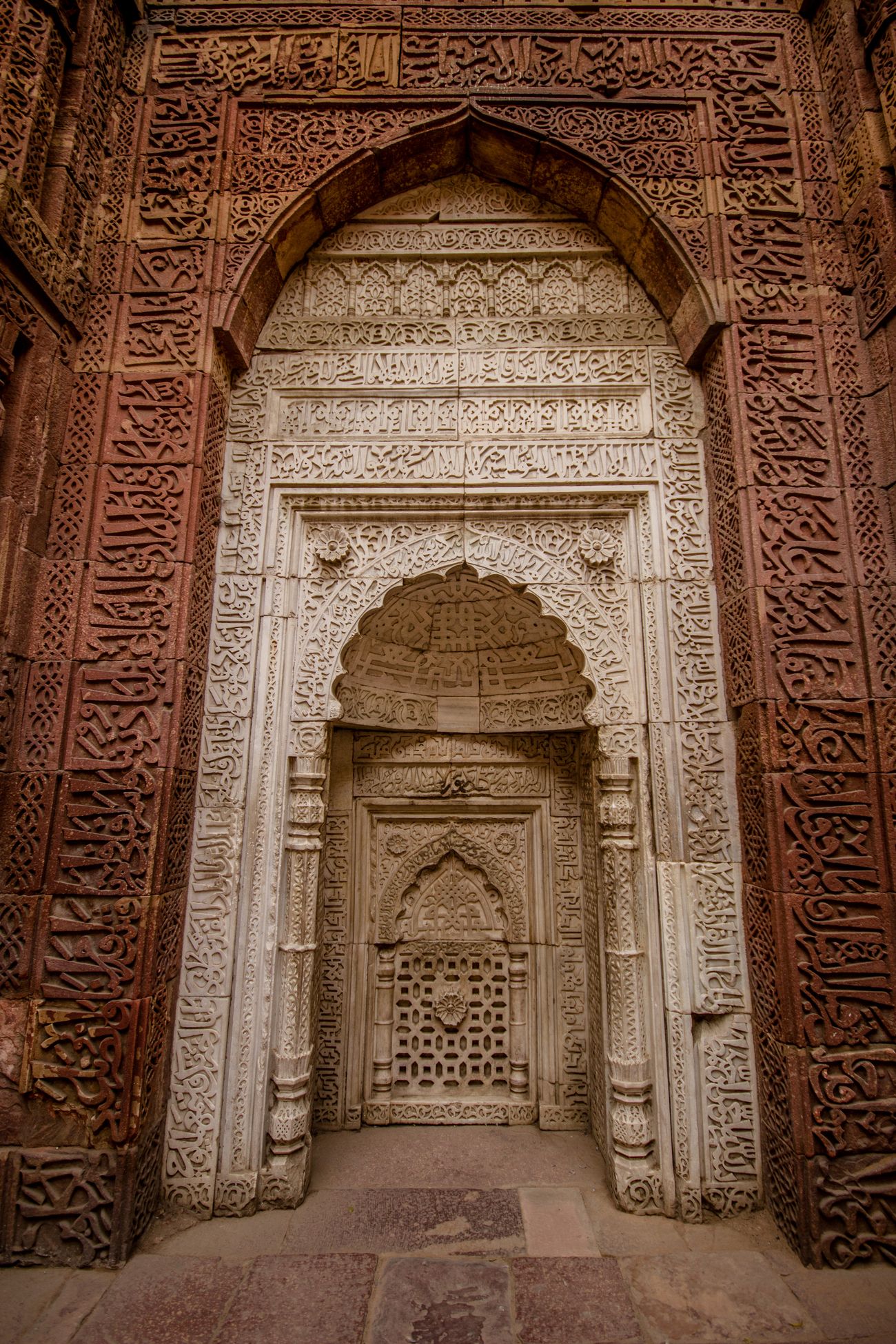
RICHLY ORNAMENTED ARCHES: The three arched doorways of lltutmish’s tomb are full of engraved calligraphic inscriptions and floral designs. These accentuate the structure and bring balance to the generally simplistic facade. © Kattiya.L
Alai Minar
The Alai Minar is not far away from the Quwwat-ul-lslam Masjid and Alauddin’s madrasa. In fact, it requires just a short stroll to get there. You will notice that this minaret is unfinished. Alauddin Khilji built the first storey in 1315, but he died in 1316 before he could develop it any further. The structure is 24.5m (80ft) tall. The original plan was to build it two times the height and size of the Qutb Minar. It was a part of Alauddin Khilji’s great project to expand the Ouwwat-ul-lslam Masjid to twice the size it was originally. The Alai Minar was built on a high platform
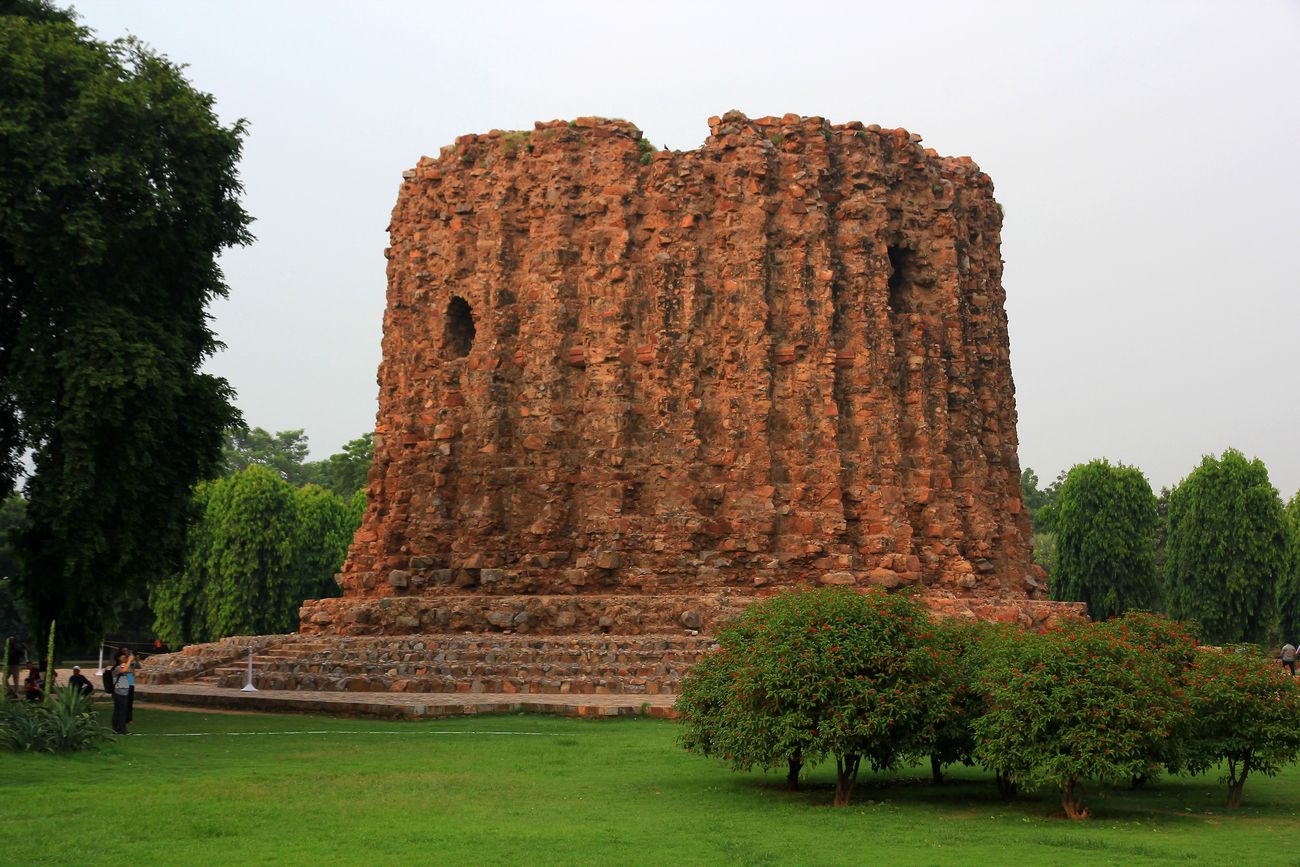
THE SECOND MINAR: Angular grooves forming decorations at the surface are on the outside of this unfinished structure. It also has an entrance on the east, and a ramp that inclines gently on the interior. This gives us a good picture of what the Qutb Minar looked liked at its inception. There is also an unfinished foundation made of sandstone debris. © AntonBkrd
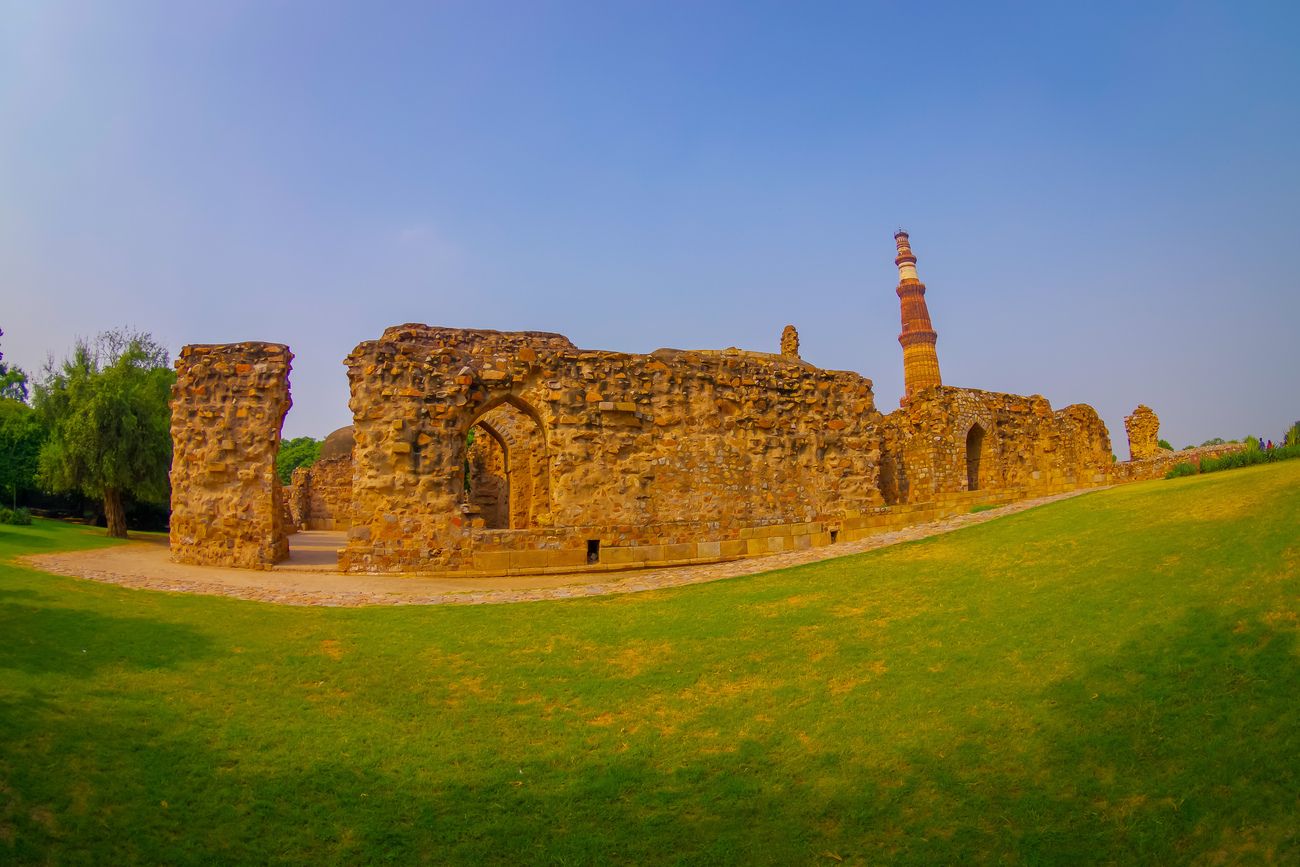
LUSH GREENERY: Visitors can be calmer, more relaxed and happier on the lawns of this lush, peaceful space of the Qutub Minar Complex © Fotos593.
Tourist information
By Air: If you are an international traveler, you can visit New Delhi through the Indira Gandhi International Airport. Local travelers can board flights to and from the domestic terminal of the IGI Airport.
By Rail: If you are travelling by train, all the cities in India are connected to New Delhi by the Indian Railways.
By Road: All the cities in India are connected to New Delhi by road. Taxis, auto rickshaws, and luxury coaches buses are easily available for a fee to take you to the Qutb complex.
Visitor’s checklist
Between the months of October and March are the ideal times of the year to visit Delhi. Visitors are welcome to visit the Qutb complex from Sunrise until Sunset each day. The fees to enter are different for visitors and citizens. If you are a citizen of India or ana SAARC country (South Asian Association for Regional Cooperation), the entrance fee is Rs 50 per head. For visitors from other countries, the fee is around US $8 or Rs 600 per head. You will be happy to know you are allowed to take photographs in the Qutb complex, so do don’t forget to bring your camera with you. Below, we have outlined a few of the important items you should travel with when visiting India.
↳ Water to drink, torchlight, sunblock, mosquito repellent, map or guidebook, loose change
↳ In the summer, travel with light cotton clothes to beat the heat and in the winter, woolen clothing to keep you warm; credit cards or travelers’ cheques (optional, but recommended) umbrella or raincoat, hat, and footwear you can easily take off
↳ The restroom, baggage counter and parking area is located near the ticket counter. Please be aware that food is not allowed inside the complex
↳ Entrance is free for children under the age of 15 (Indian and Foreigners)
↳ A separate line is reserved for foreign visitors. This will reduce your waiting time
There are a number of organized tours through the Qutub Minar Complex, if you are interested.
Places to Visit in the Vicinity
Although Delhi’s popular tourist attractions are not located near-by, there is still plenty to see and do in the Mehrauli area. Next to the Qutub Minar lies the Mehrauli Archeological Park where more than a hundred historical relics like tombs, stepwells, mosques and palaces, some dating back a thousand years can be viewed. The park can be visited free of charge every day between sunrise and sunset

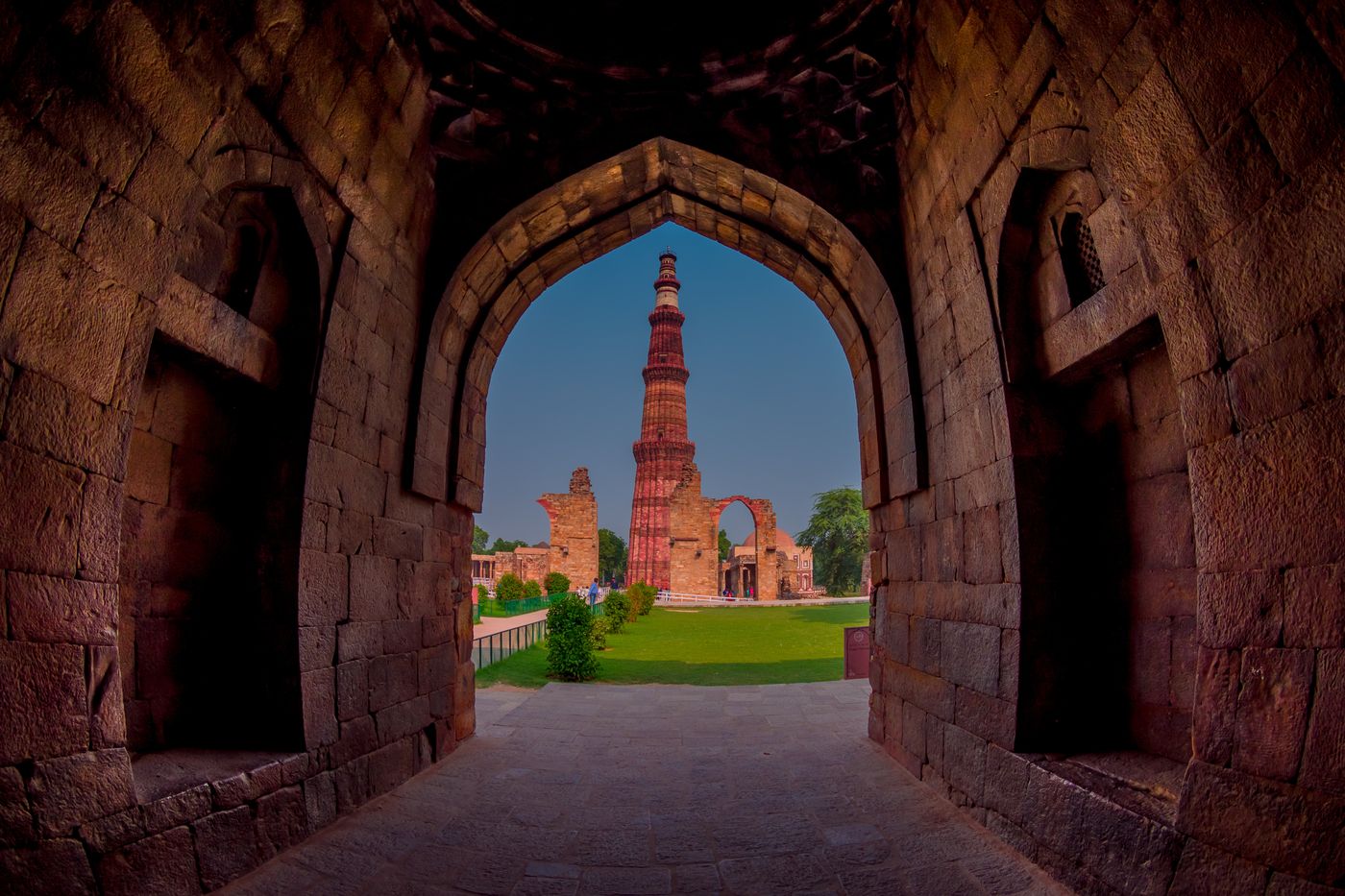




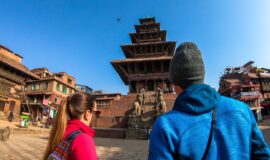
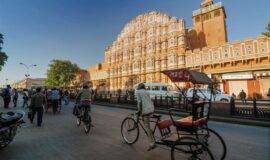

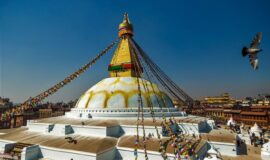




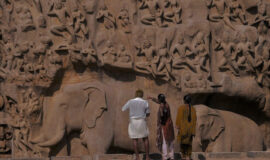




![Golden Triangle Tour with Goa [Culture + Beach Vacation] (12 days) Golden Triangle Tour with Goa [Culture + Beach Vacation] (12 days)](https://www.vacationindia.com/wp-content/uploads/2022/06/golden-triangle-tour-with-beach-vacation-270x160.jpg)

