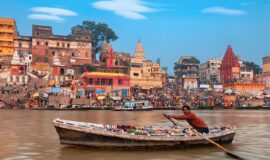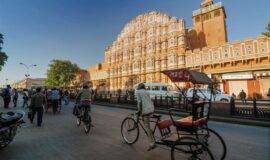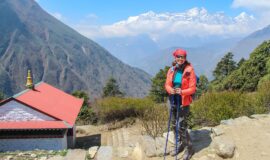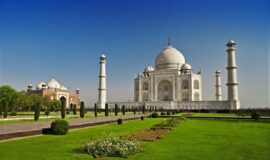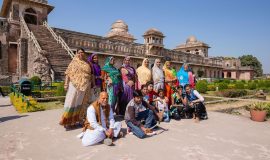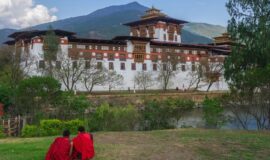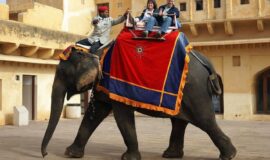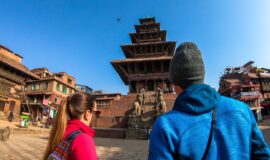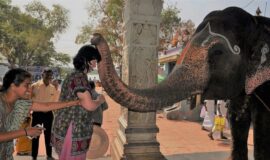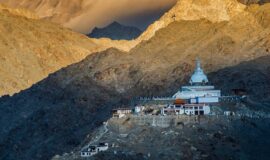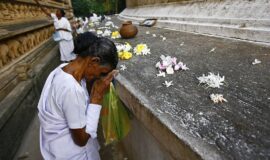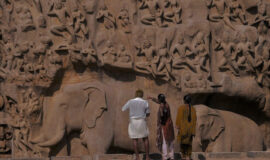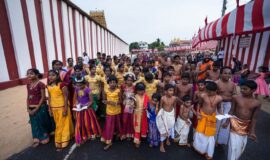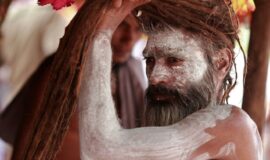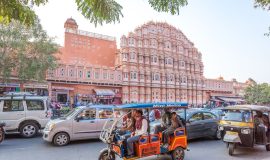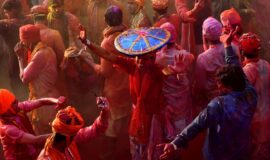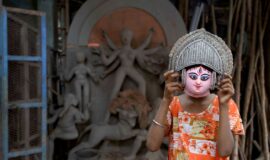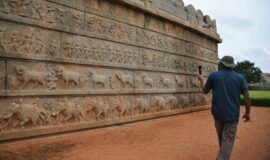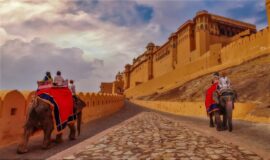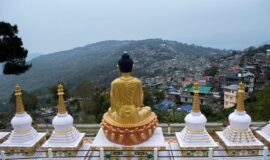Chaturbhuj Temple Orchha – a blend of fort, temple and palace
Magnificent Chaturbhuj Temple
Chaturbhuj’s Architectural Style
The Temple’s Noble History
Imposing Facade of Chaturbhuj Temple
Magnificent Chaturbhuj Temple
Orchha is dominated by the sheer size of this temple. It is constructed on a huge podium almost 15 feet high, and its soaring Shikharas seem to extend upwards to the clouds. To reach the entrance to the time the visitor has to ascend a wide flight of stairs. It is located south of the temple of Ram Raja and was constructed to house an image of the deity Ram. Although this was the initial reason for the temple’s erection, it never materialized. Instead, there is a shrine with a figure of Radhey Krishna. Visitors may enter the shrine at a small fee. Madhukar Shah is believed to have started the construction of Chaturbhuj Temple but it was only completed during the rule of Bir Singh Deo, his son.
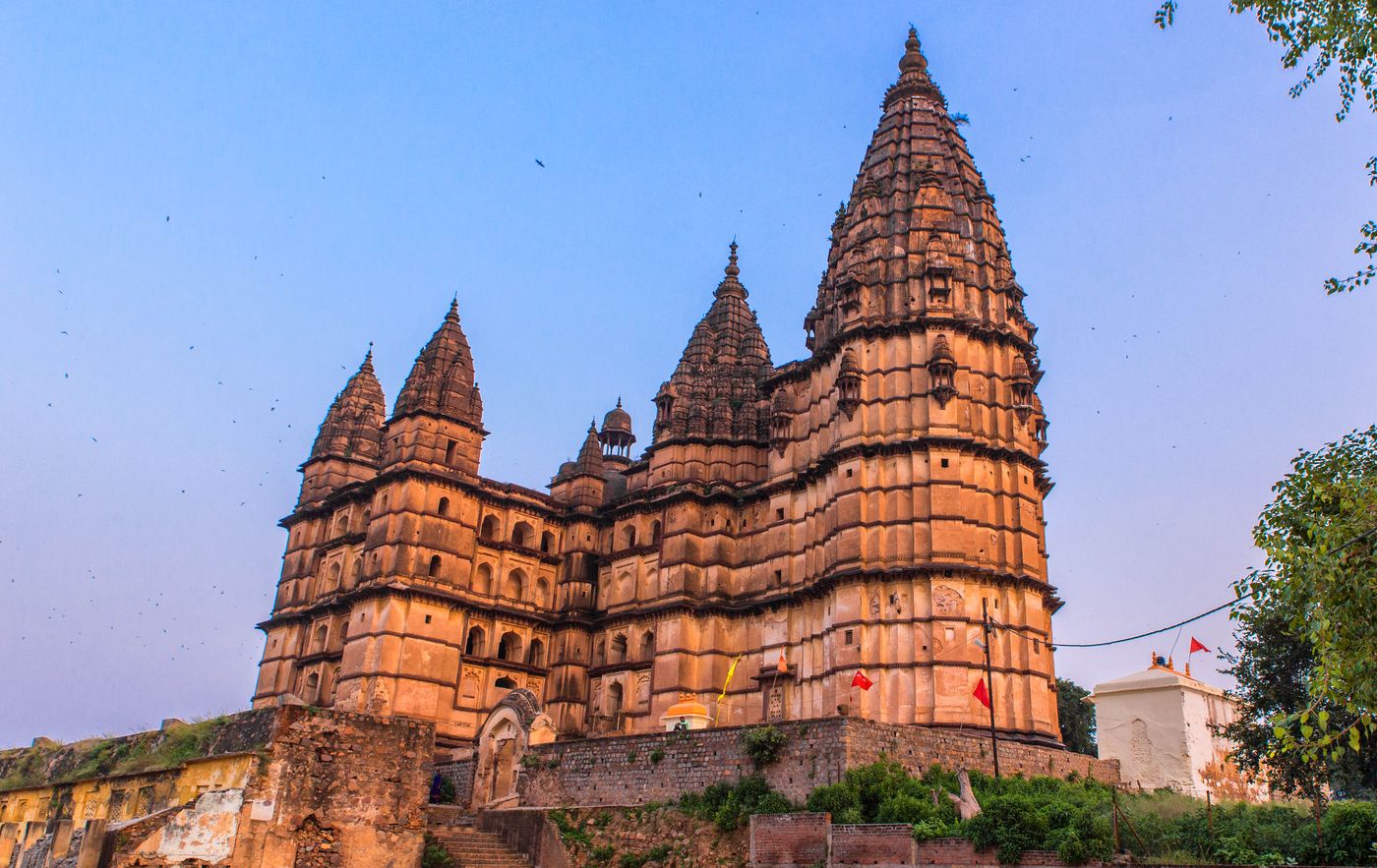
An architectural blend of the fort, temple, and palace, Chaturbhuj sits high on its raised platform, Orchha © Damian Pankowiec
Chaturbhuj’s Architectural Style
The outside walls of this temple have intricate decorations of religious symbols and lotus designs. In sharp contrast, the interior is quite austere. Takeo Kamiya, the well-known Indian architect describes the mandapa or pavilion as in the Islamic style with a cross shape and says the towers resemble pinecones.
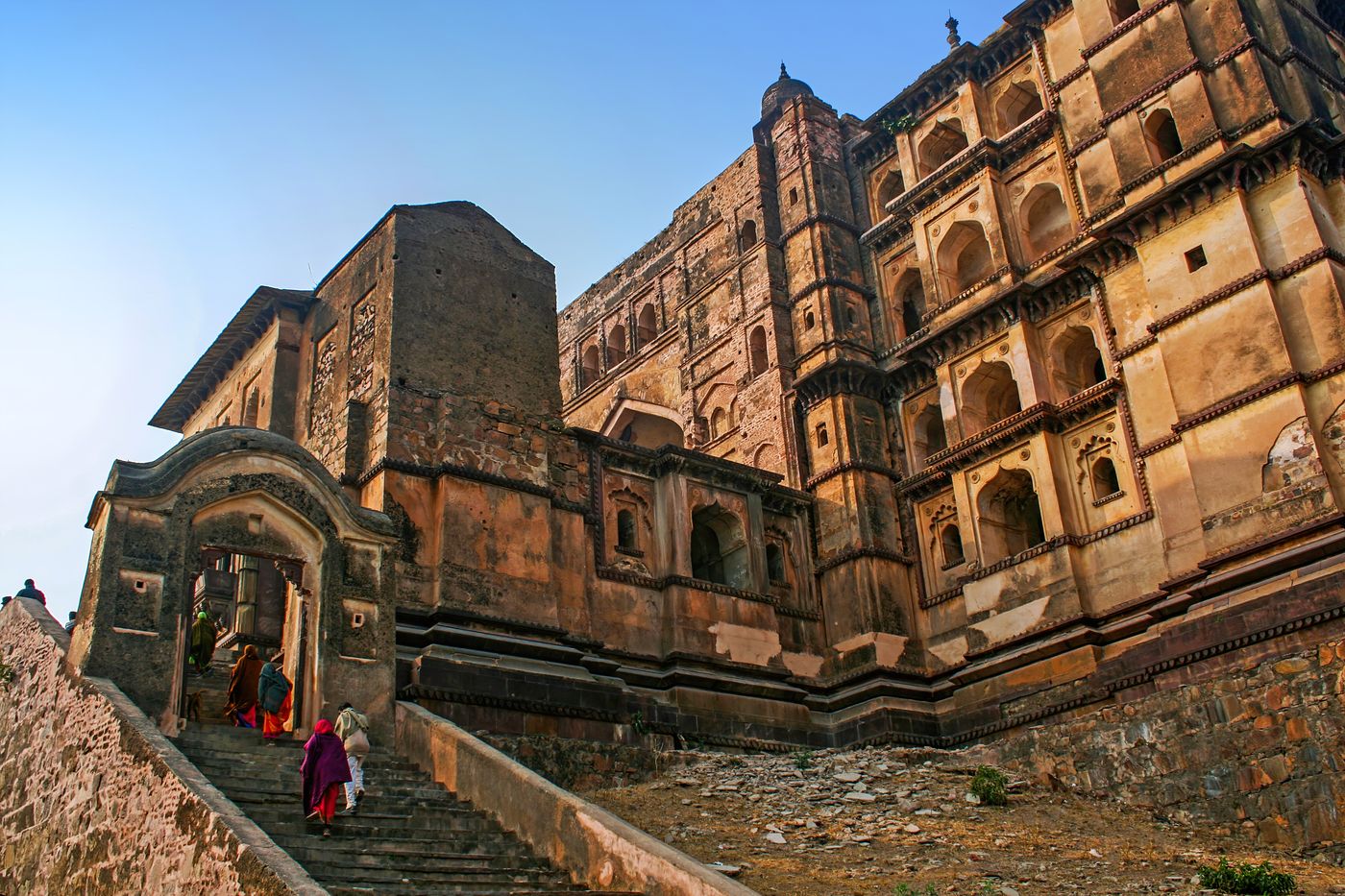
A stunning view of the outsides of the Chaturbhuj temple in Orchha, India. The 16th-century Hindu temple is dedicated to Lord Rama and it was built by King Madhukar © ImagesofIndia
The Temple’s Noble History
The temple is dedicated to Rama, a Vishnu avatar. The name literally means ‘one who has four arms’ where ’Chatur’ means four and ‘Bhuj’ arms. The very structure of the building with its four spires reaching for the sky mirrors its name. It is said that Madhukar Shah’s queen, Rani Ganeshkuwari was the one to initiate the construction of Chaturbhuj Temple after Lord Rama ordered her to do so in a dream.
The layout of Chaturbhuj also represents the four outstretched arms of the Vishnu deity. In beautiful words, K K Chakravarty compares the design of the temple to the traditional image of Lord Vishnu with his four arms reaching out to the sides. The basilica shaped temple with its central vestibule and crossing assembly halls at right angles and its soaring pinecone spires immediately draw on the imagination of the viewer.
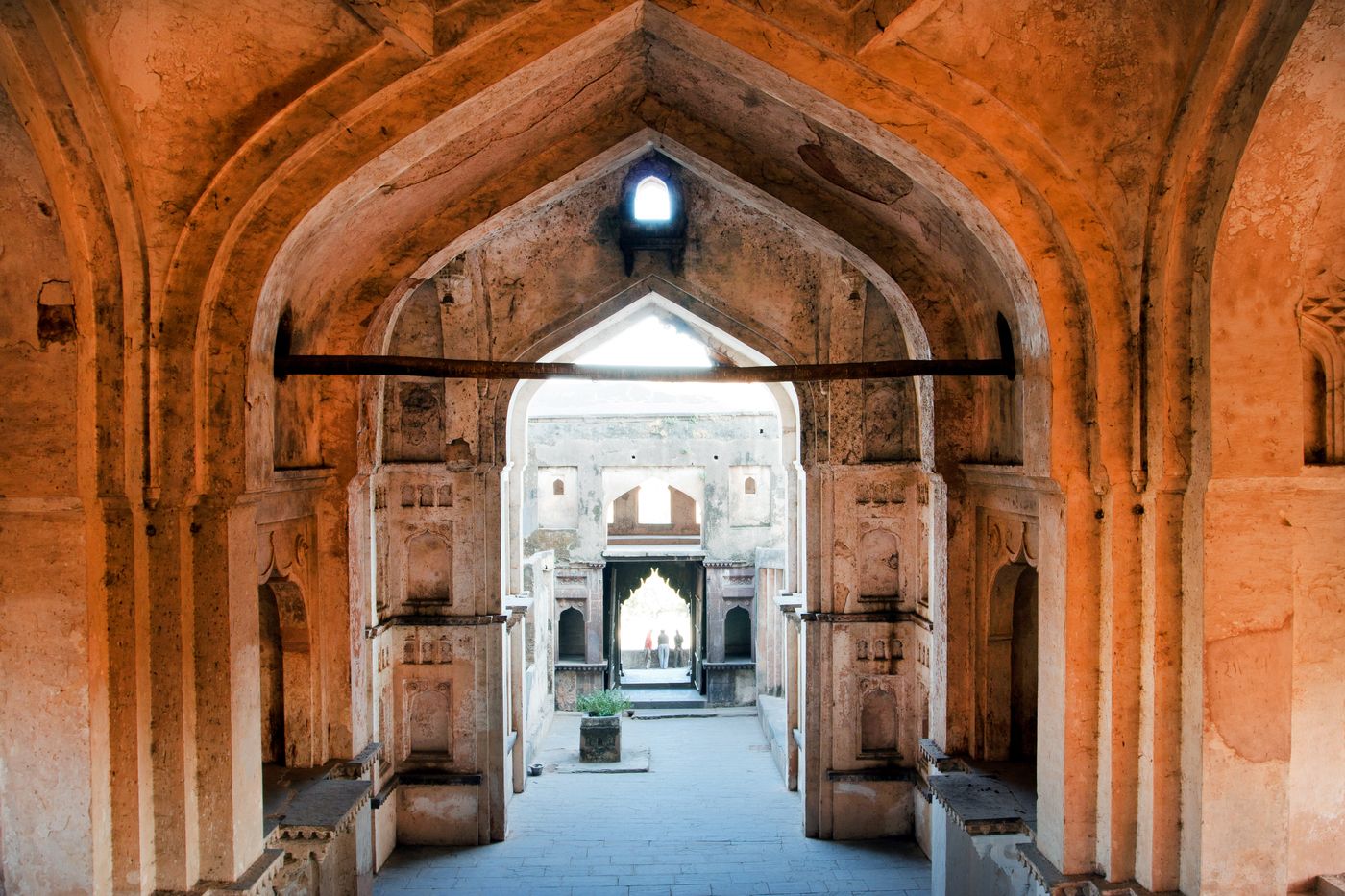
The beautiful and mesmerizing entrance of the Chaturbhuj temple in Orchha, Madhya Pradesh. Dedicated to Lord Vishnu, the grand Hindu temple was built in 1875 by Raja Madhukar © Radiokafka
Imposing Facade of Chaturbhuj Temple
The floor plan is similar to a basilica, according to KK Chakravarty, the Indian art historian. The assembly hall lies at perfect right angles to anti-chambers of vestibules. In days of old the spires were clad in gold, now either eroded by time or stripped. Visitors may ascend the roof from where they will have a beautiful sweeping view of the town and its environs; the Ram Raja Temple, the rambling Betwa River, interesting Sawan Bhadon, and the impressive Laxminarayan Temple. Visitors should take care when going up the crumbling stairs; it is dark, windswept and the steps each about three feet high, with minimal foot space. To make matters even more difficult, there are sixty-seven in total.
Today the State Archeological Department is responsible for the preservation of the structure while its everyday running falls under the Ram Raja Trust.
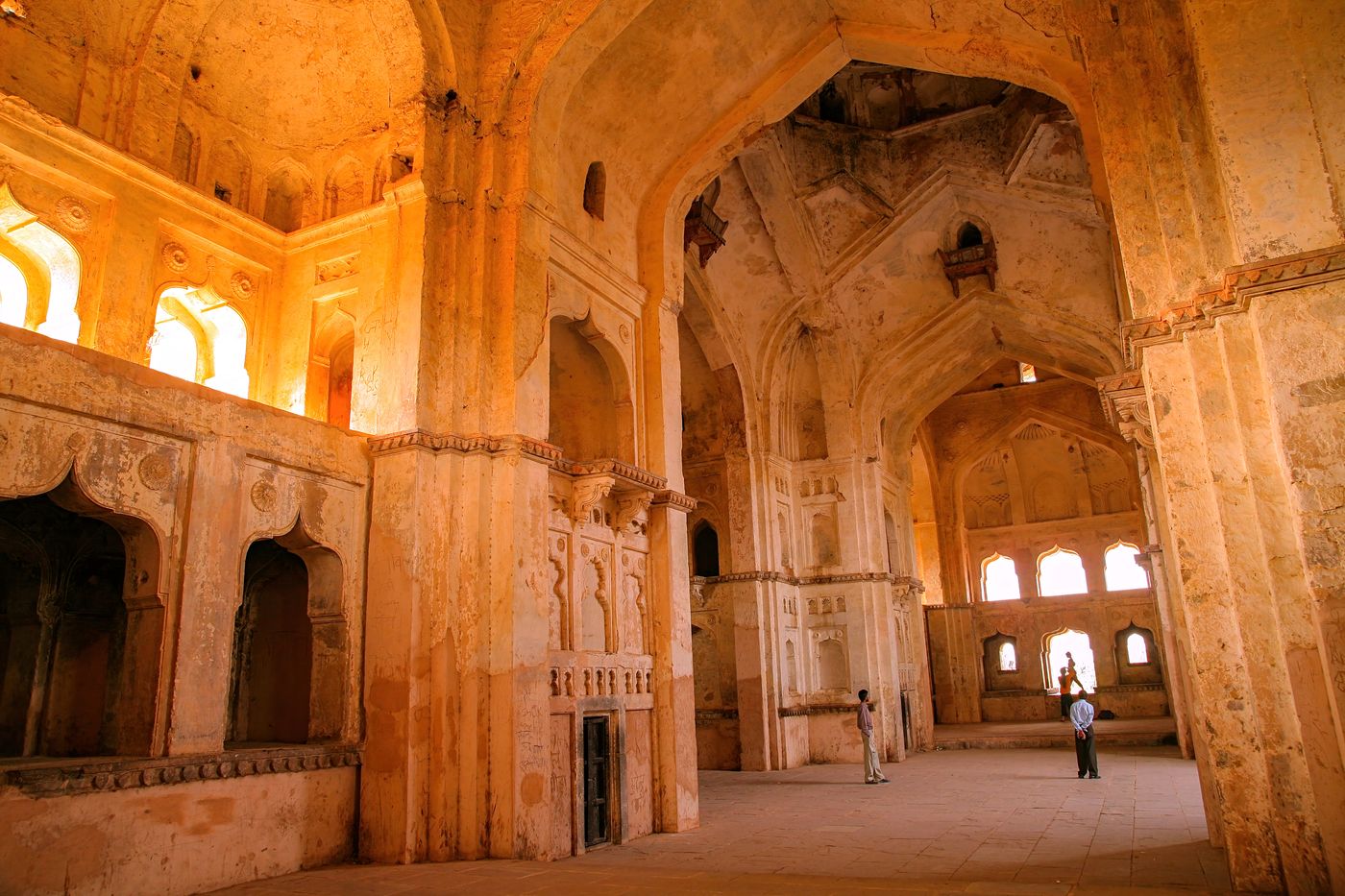
The mesmerizing interiors of the 16th-century historical Hindu temple of Chaturbhuj in Orchha, Madhya Pradesh. The temple is just as beautiful on the inside as it is on the outside © ImagesofIndia
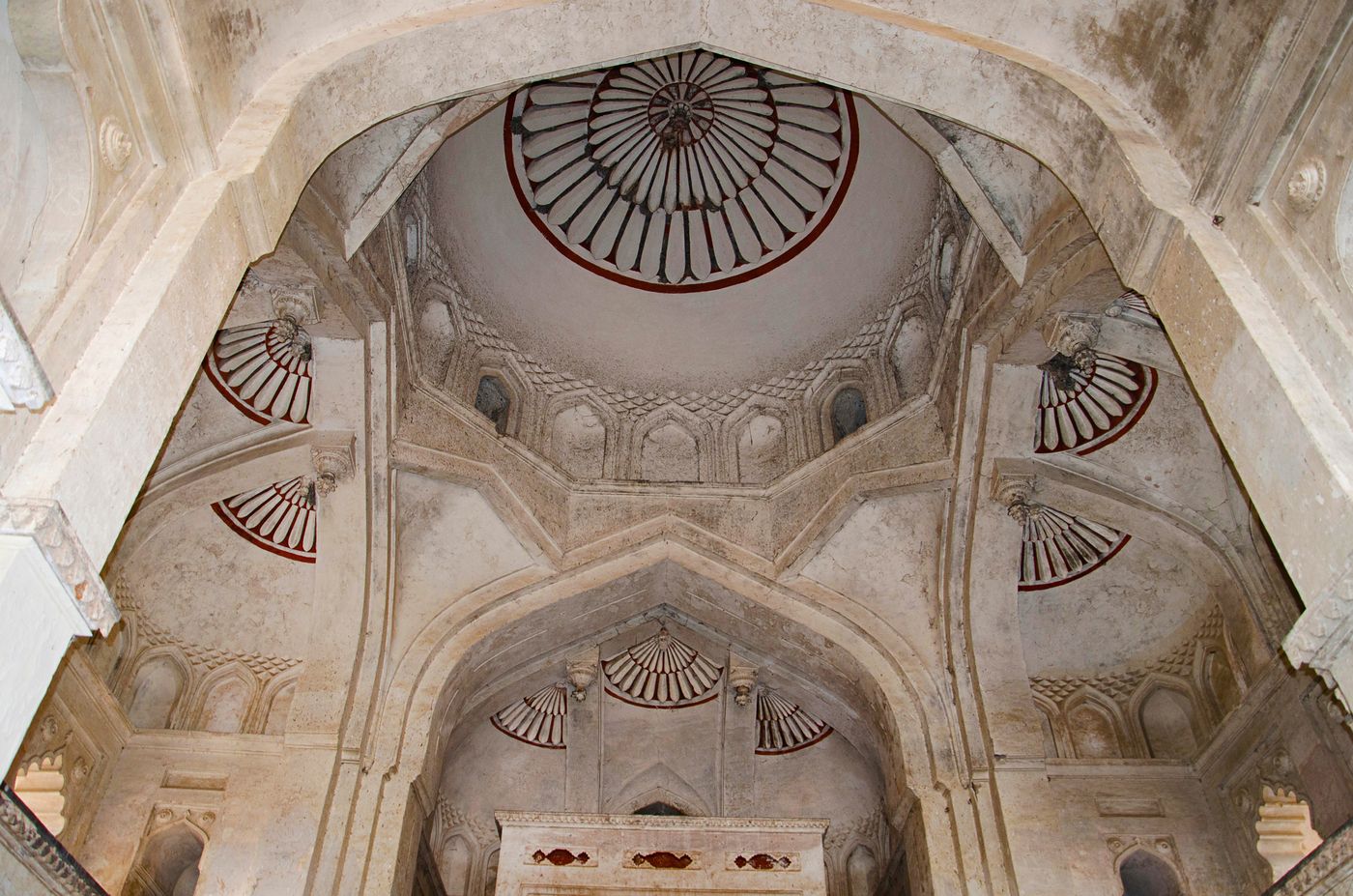
The ceilings of Chaturbhuj Temple beautifully ornamented. A temple shrine, Orchha © RealityImages
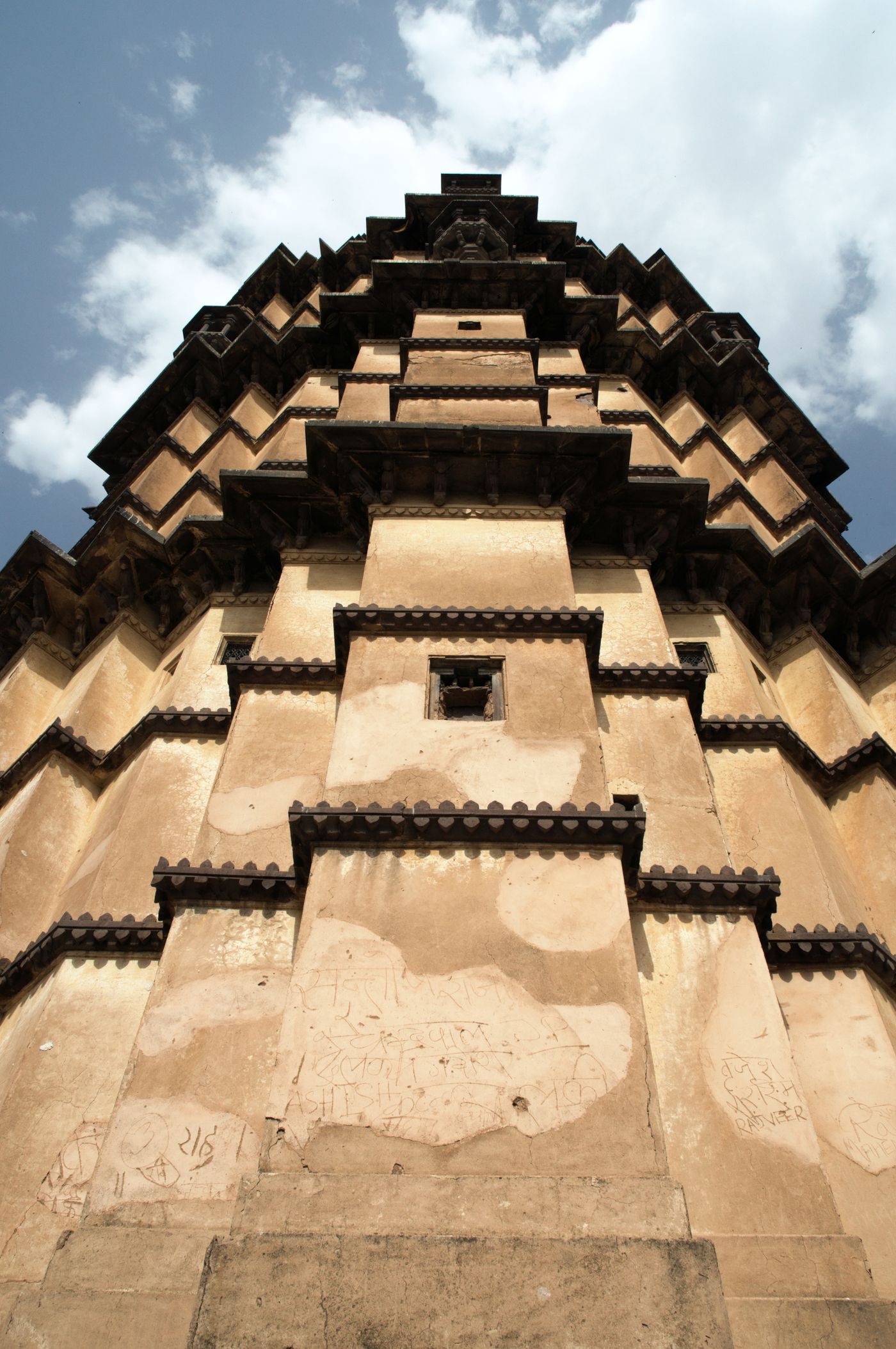
Orchha is an ancient city in Madhya Pradesh, India whose history dates back to several centuries. It’s full of beautiful temples and unique architecture which makes the city a must-visit for every traveler © Northernexposure
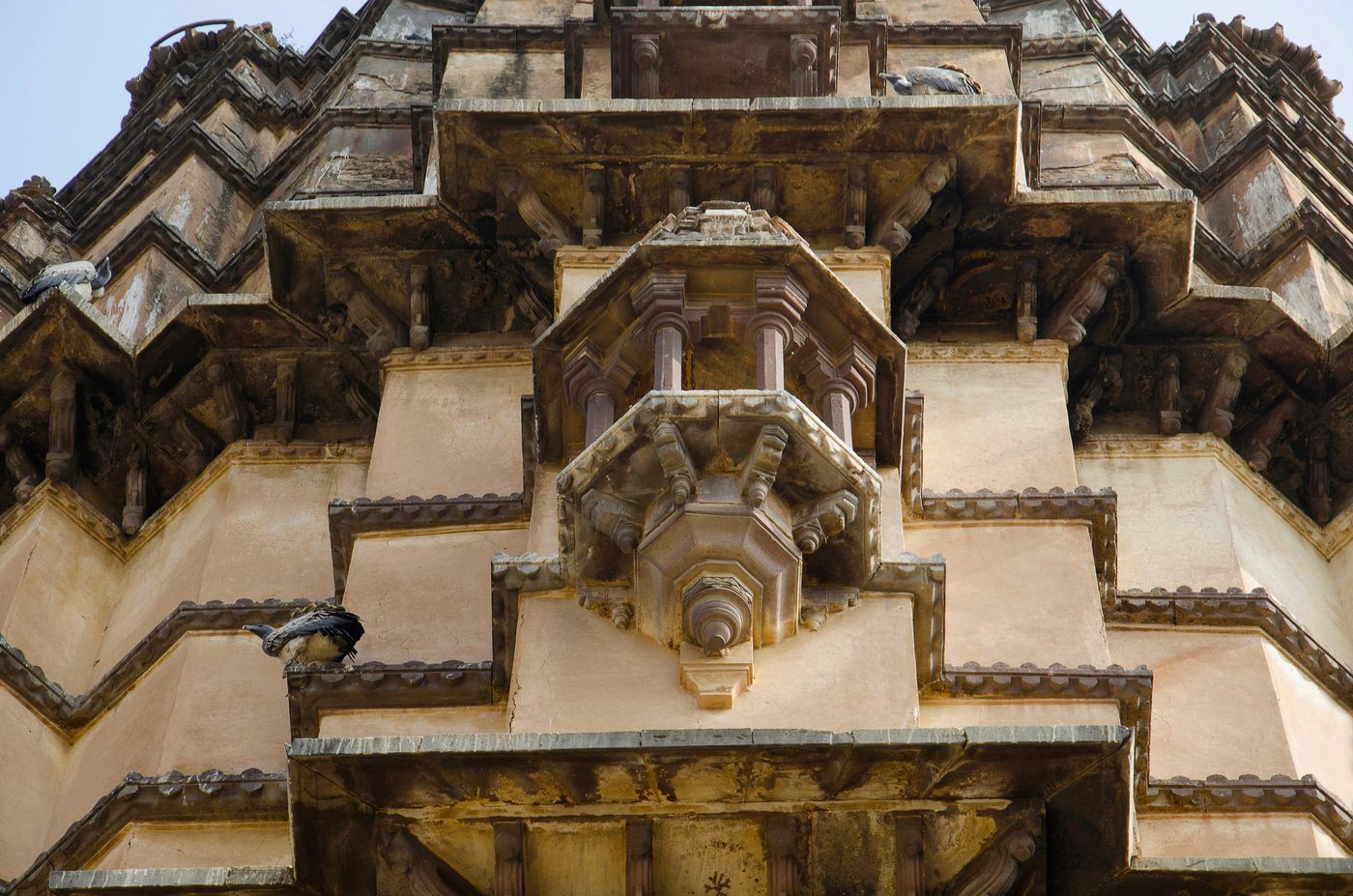
Chaturbhuj temple’s engraved exteriors. This temple is dedicated to Lord Vishnu, Orchha © RealityImages
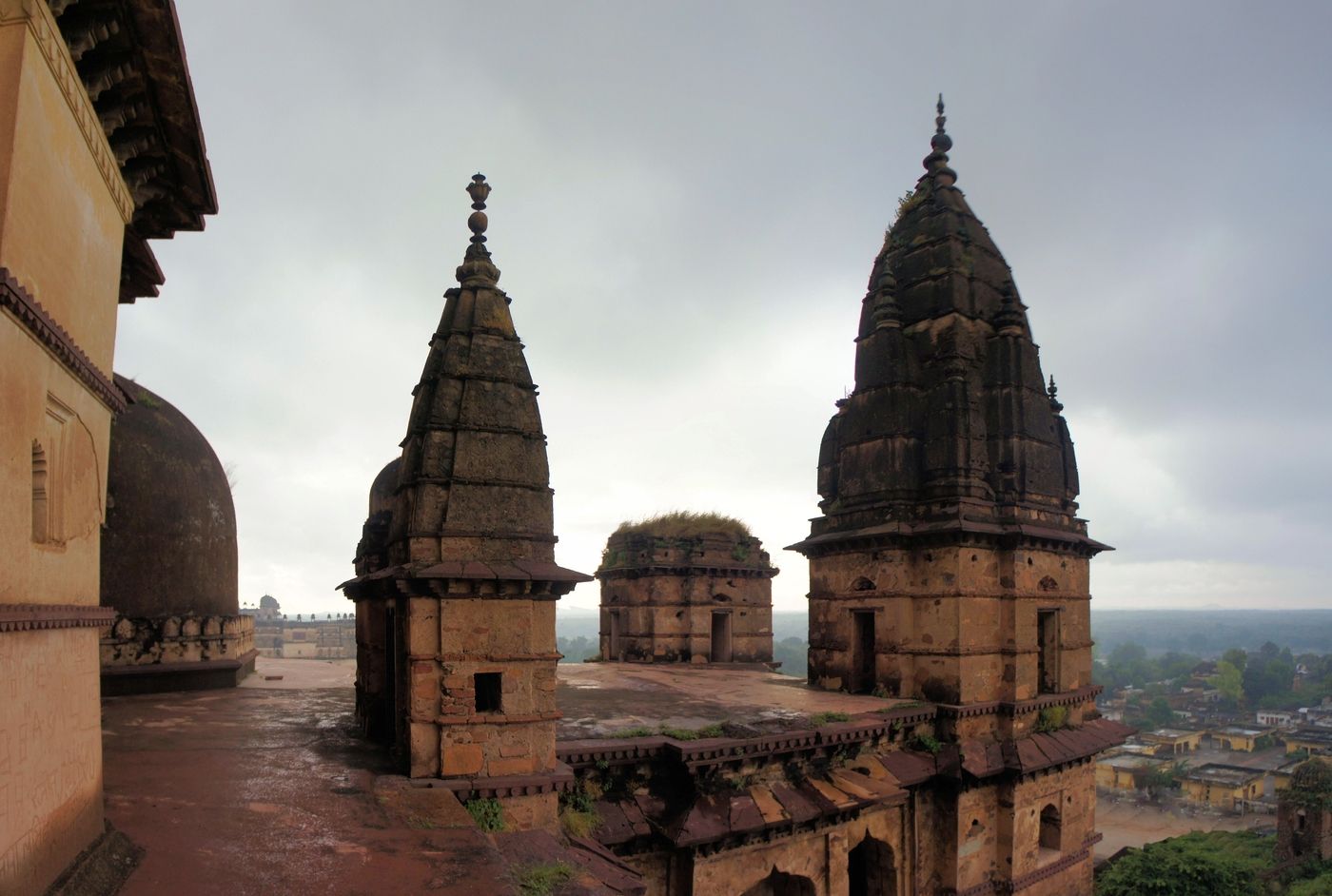
A stunningly beautiful panoramic view right from the roof of Chaturbhuj Temple, Orchha. The name Chaturbhuj is derived from two words — Chatur meaning four and Bhuj meaning arms which literally means the one who has four arms (Lord Rama) © Florian Blümm
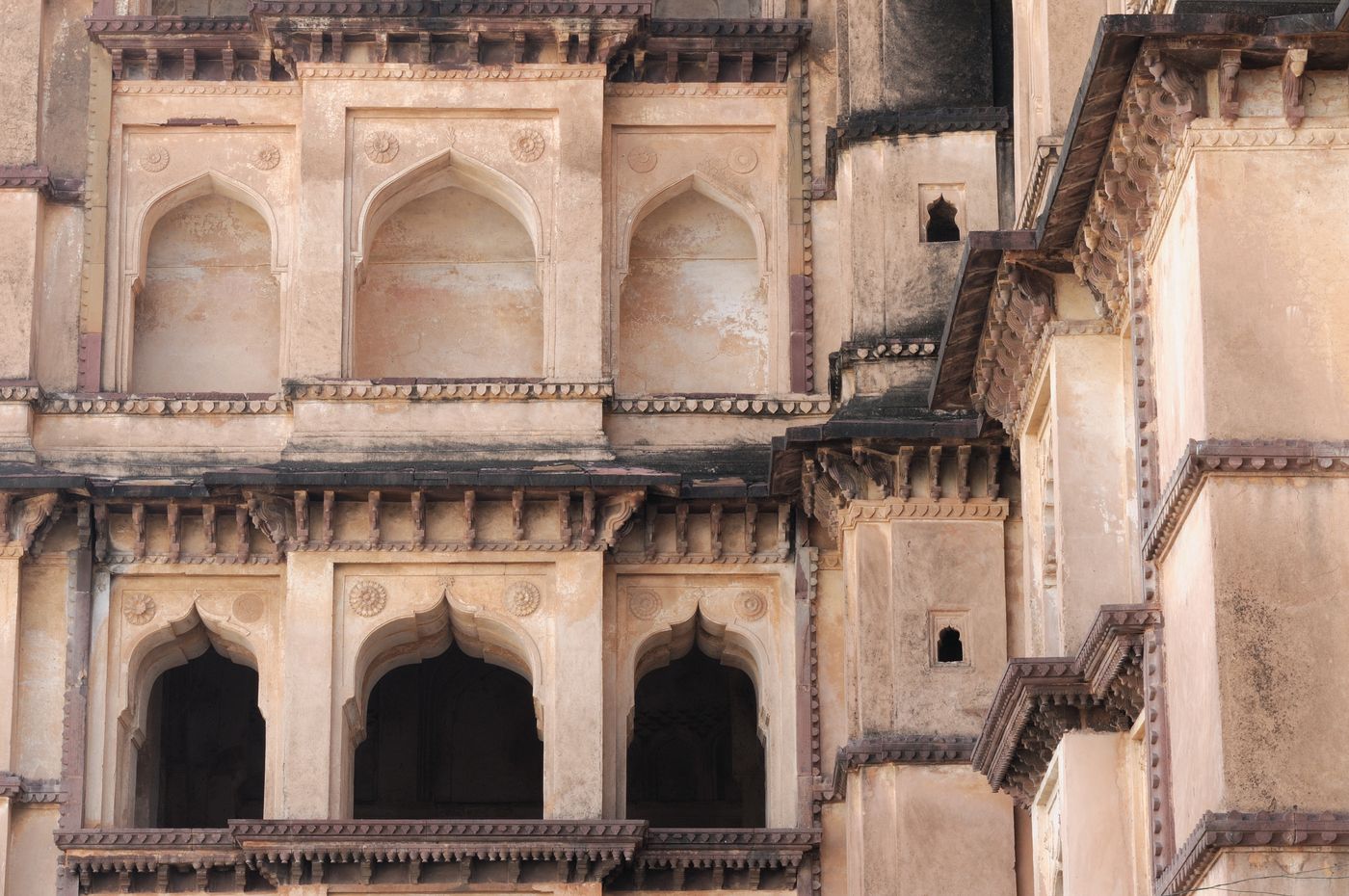
The Jahangir Mahal is a 17th-century mansion located in Orchha, Madhya Pradesh. The monument is known for its fine and vivid Indo Islamic architectural style which makes it a must-visit © Getty Images
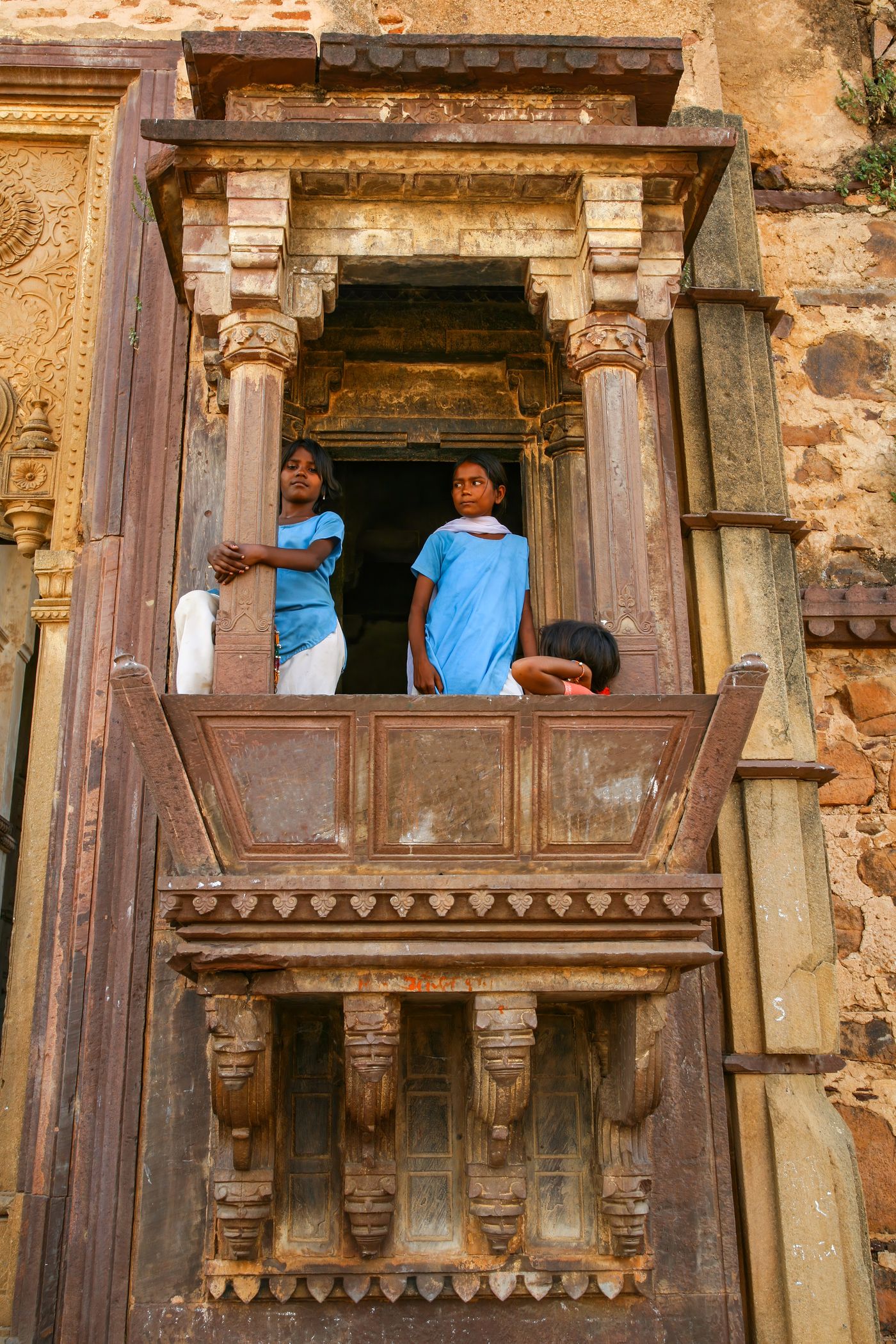
Local children peeping through a beautiful window of a historical Hindu temple in Orchha, India called Chaturbhuj © ImagesofIndia
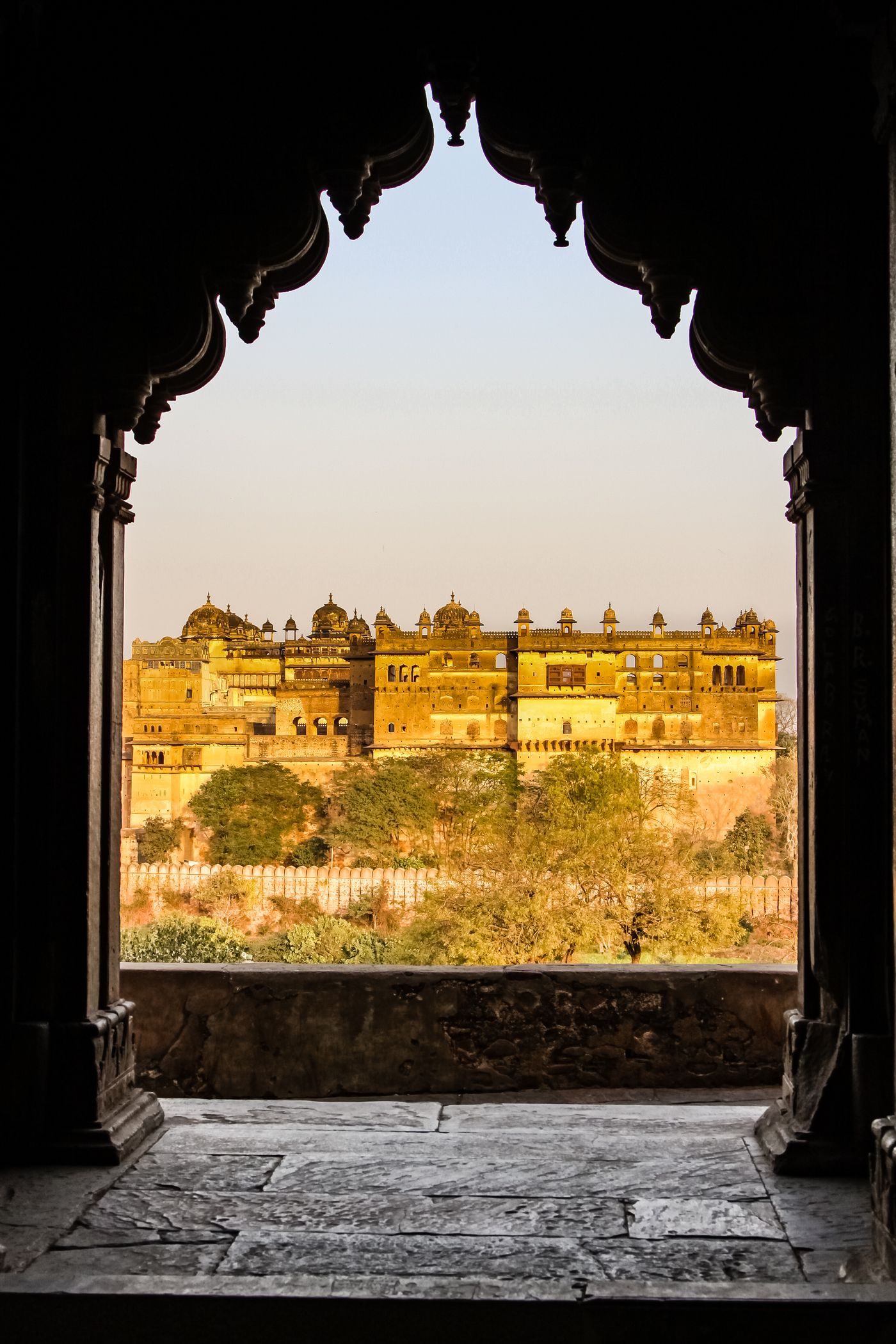
A look at the Raja Mahal through Chaturbhuj Temple’s arch, Orchha © Uwe Bergwitz
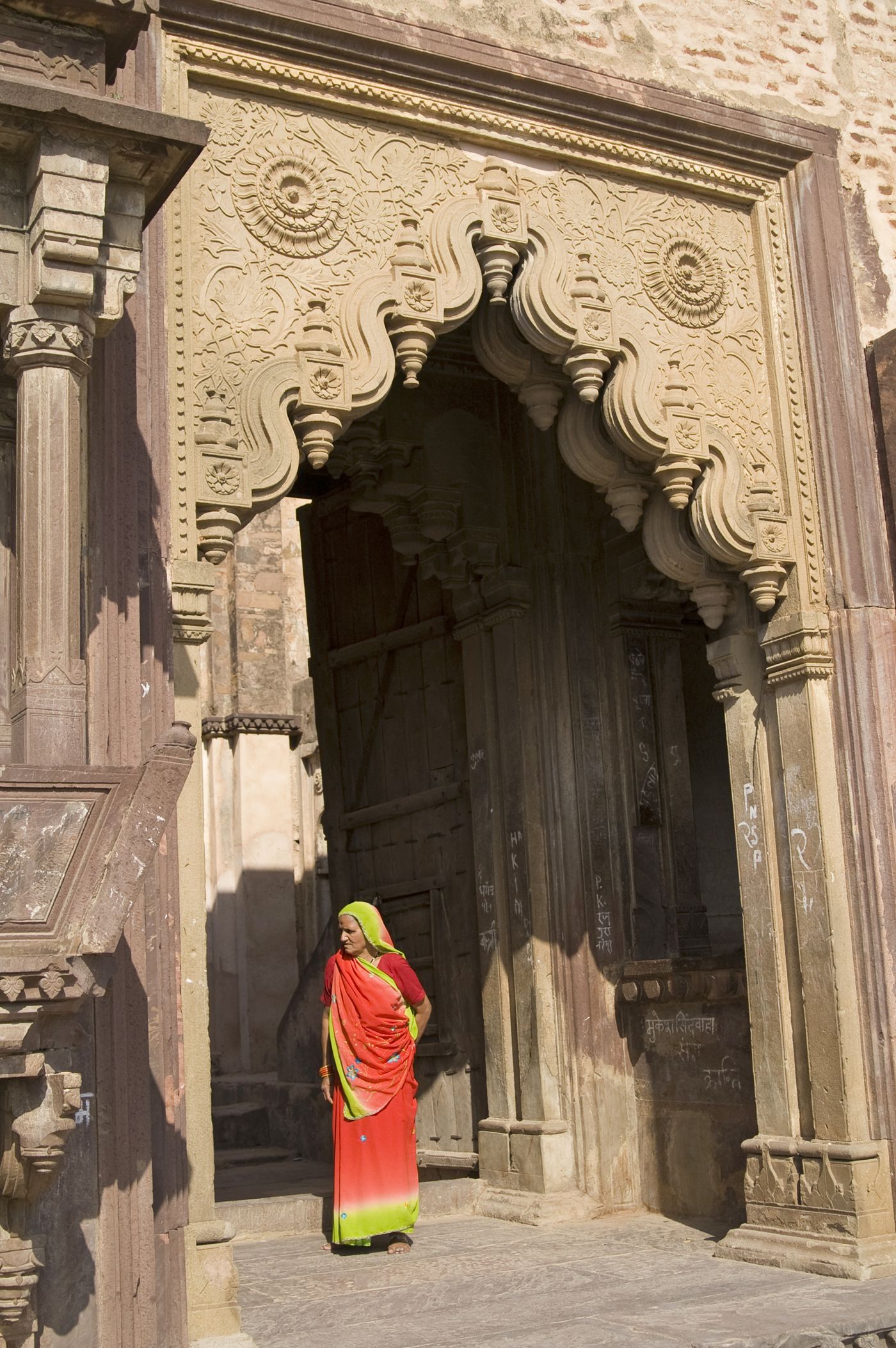
An Indian lady wearing an orange saree, the traditional attire of women in India, leaving a temple in Orchha. Most ancient temples in Orchha were built hundreds of years ago and are still pretty popular © Jeremy Richards
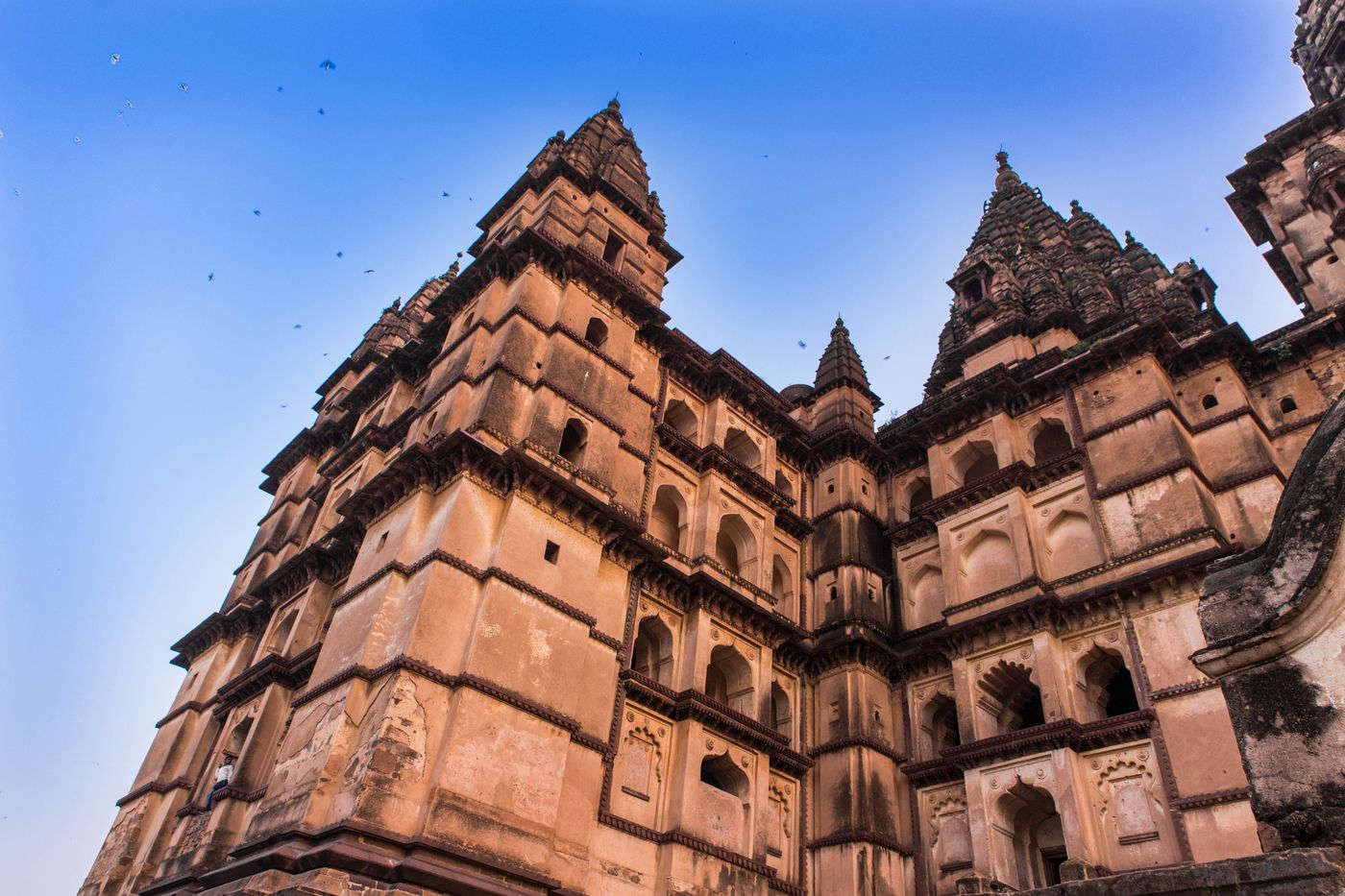
Raja Madhukar constructed the Chaturbhuj Temple between the years 1558 and 1573. It has one of the most magnificent ancient architectural designs. This temple is dedicated to Vishnu, Orchha © Damian Pankowiec
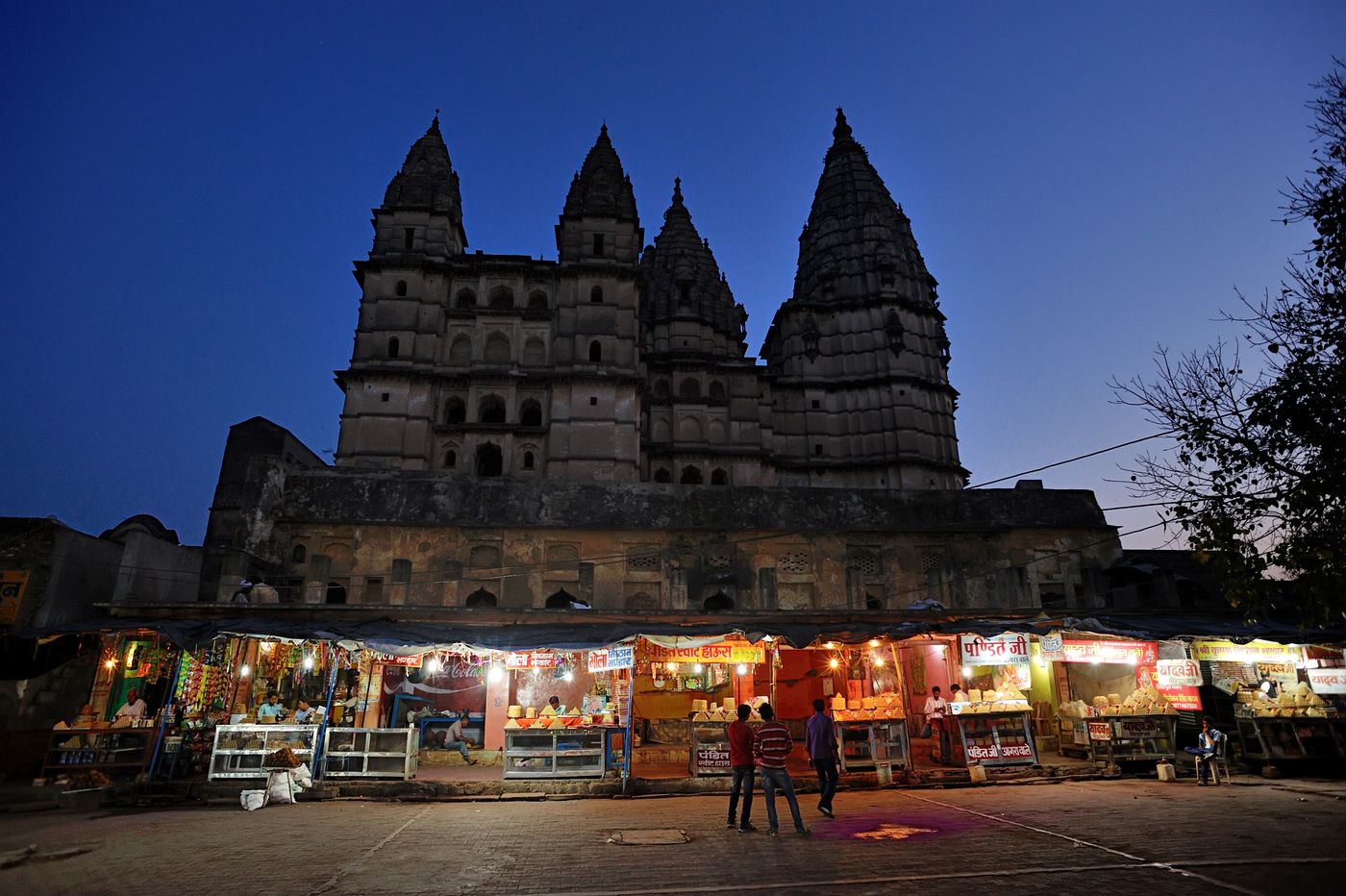
The night market under the ancient Chaturbhuj Temple in Orchha overlooking the beautiful sky. The market is the perfect place to roam around after you are done visiting all the temples in the city © Getty Images
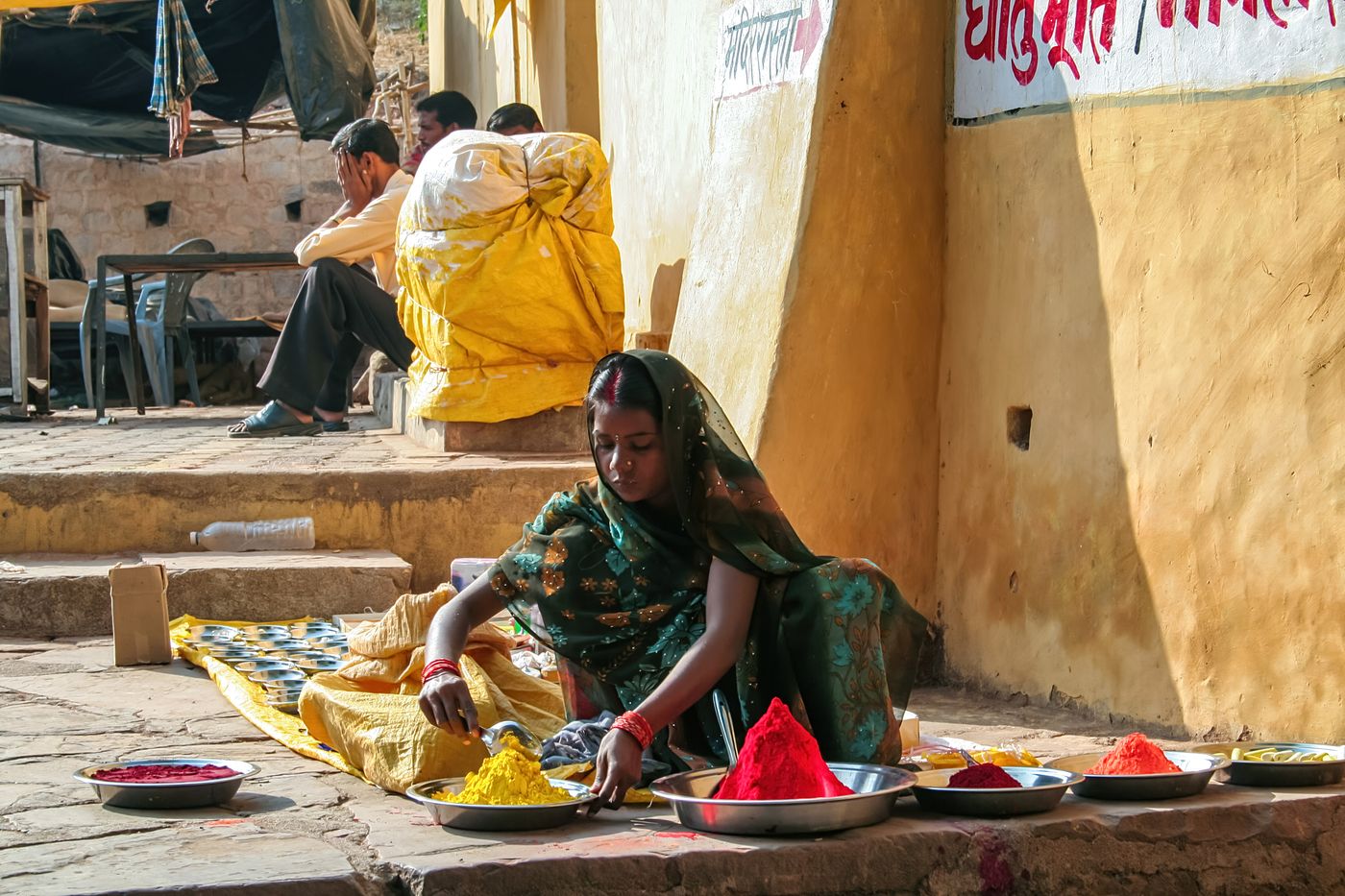
A rural woman selling herbal colors in front of the Chaturbhuj temple in Orchha, Madhya Pradesh, India. These powdered colors are organically produced and used by people across India in temples © ImagesofIndia
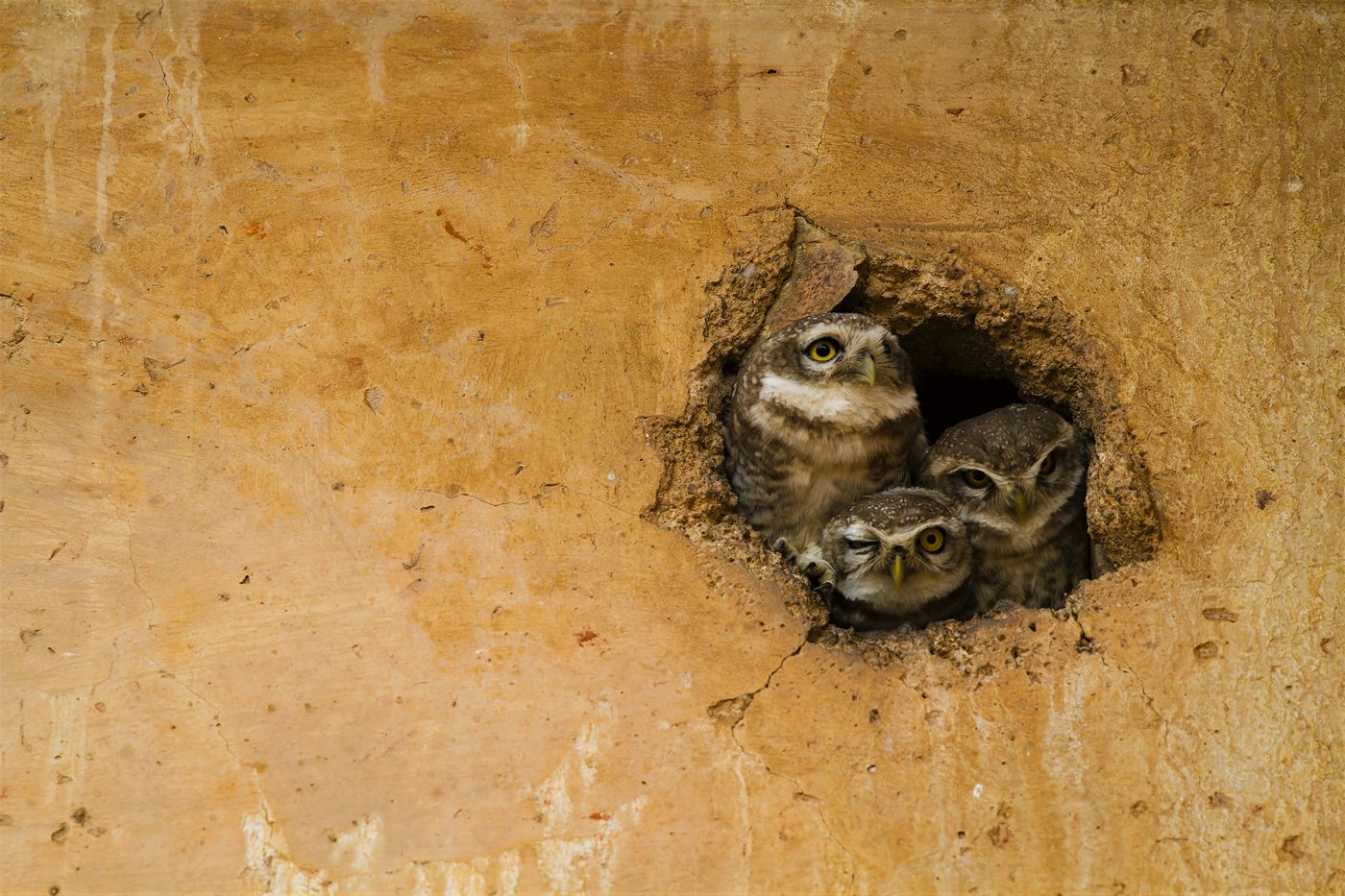
Owls gaze at an opening in the wall of Chaturbhuj Mandir, Orchha © GringoJack
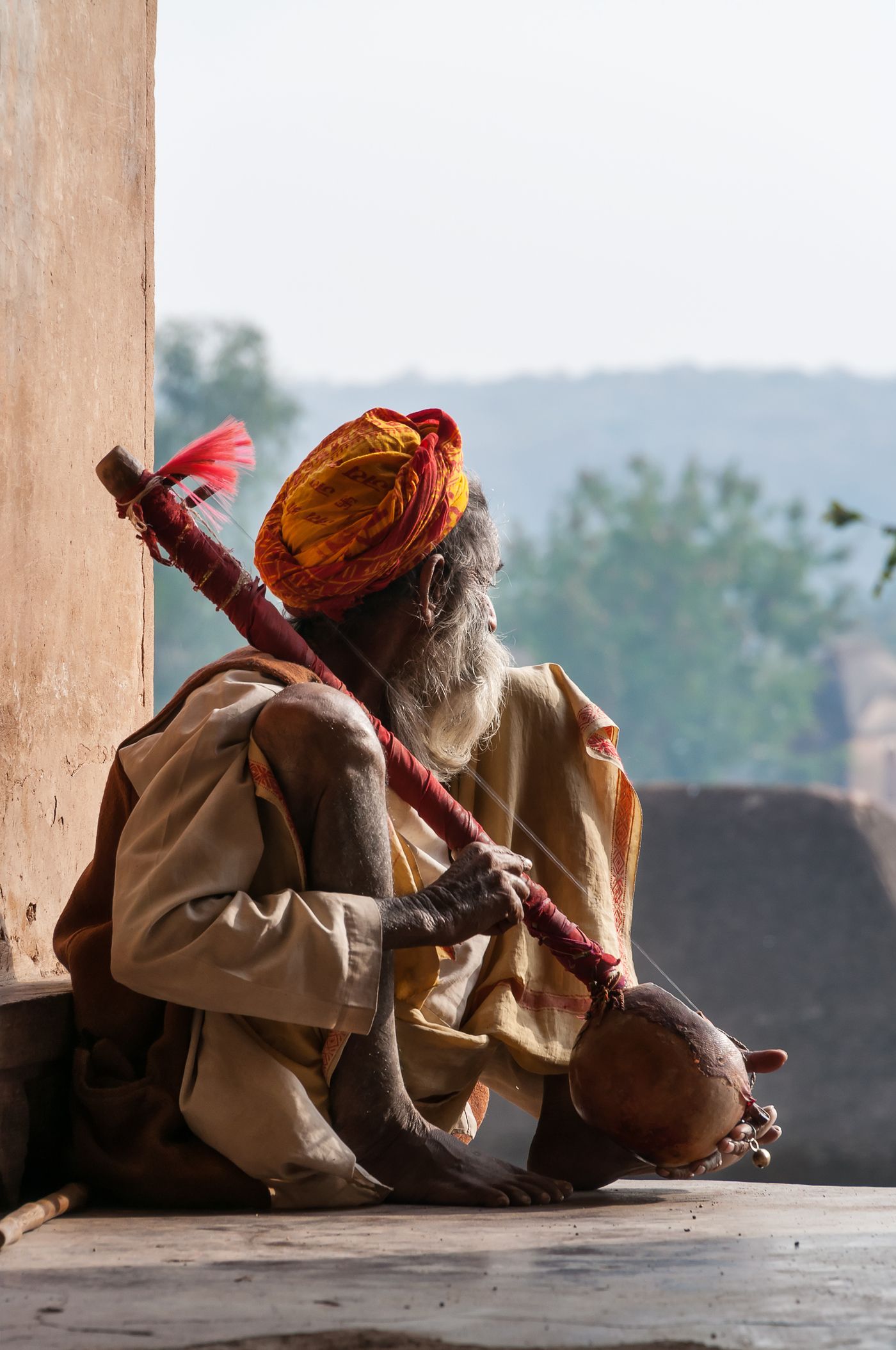
An unidentified Indian sadhu playing tumbi near the window of the Chaturbhuj Temple in Orchha, Madhya Pradesh. The tumbi is an ancient musical instrument in India which originates from the state of Punjab © Elena Odareeva

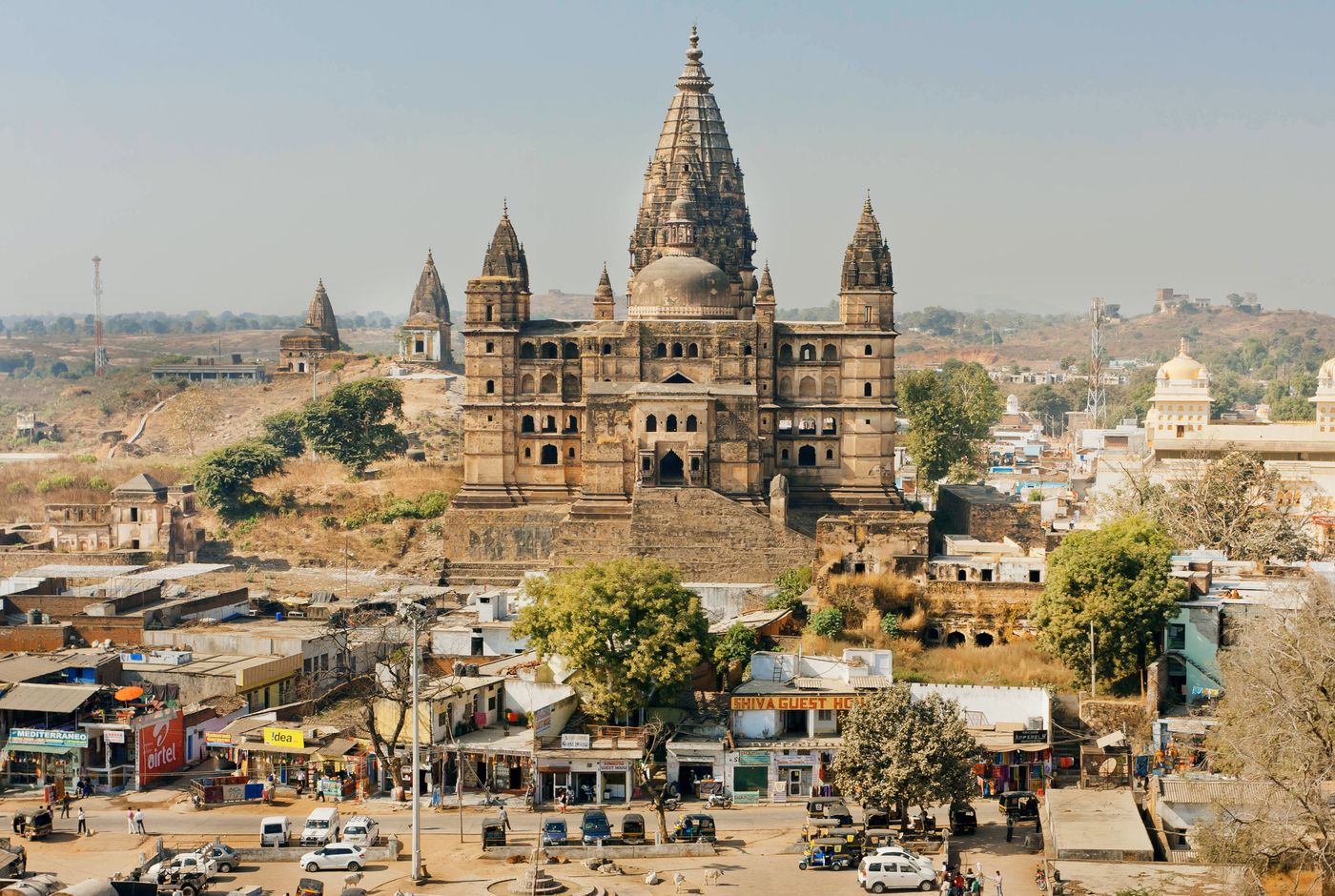
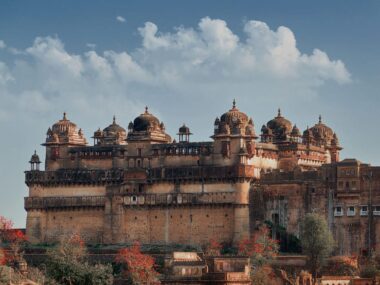
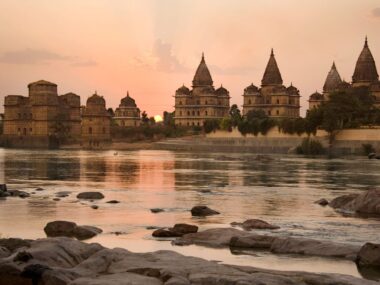
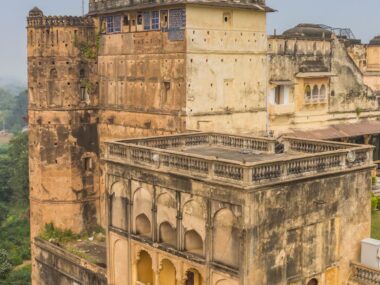

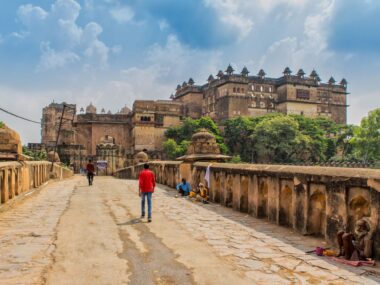
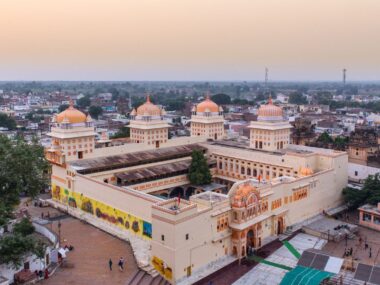
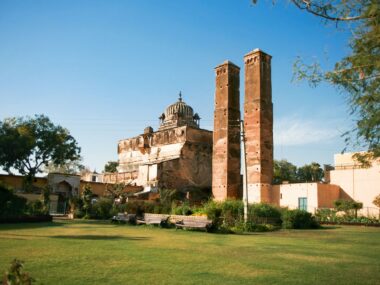
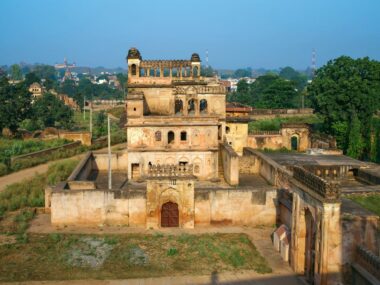
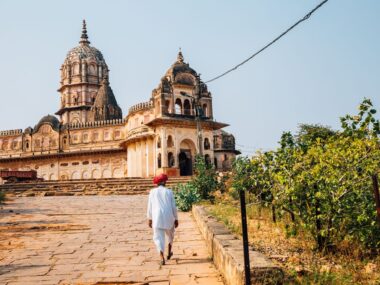
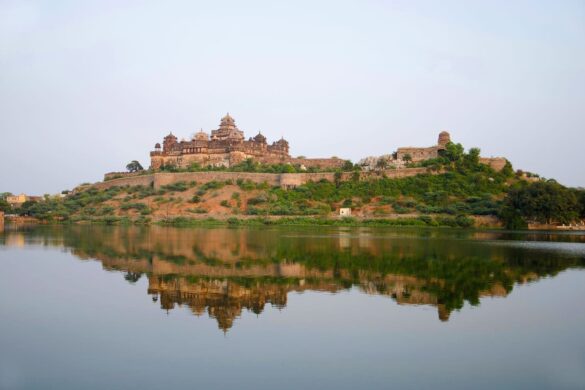
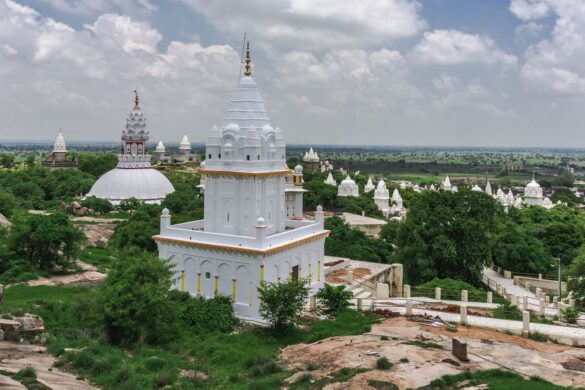
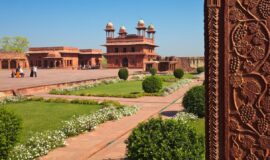

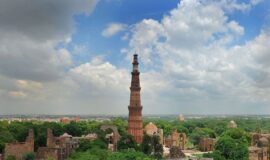
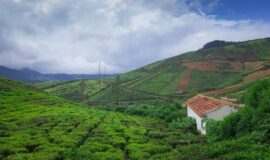
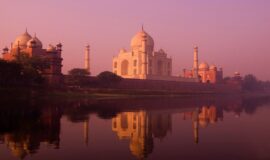
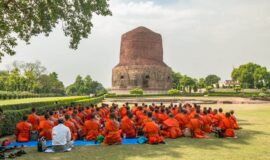
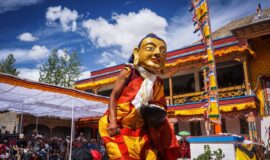

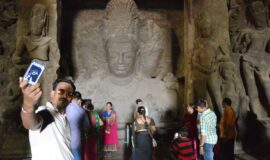

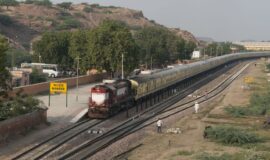




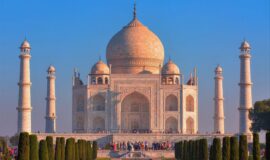
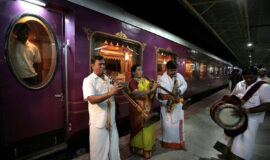

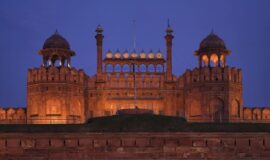
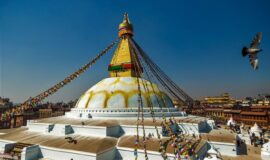
![Golden Triangle Tour with Goa [Culture + Beach Vacation] (12 days) Golden Triangle Tour with Goa [Culture + Beach Vacation] (12 days)](https://www.vacationindia.com/wp-content/uploads/2022/06/golden-triangle-tour-with-beach-vacation-270x160.jpg)
