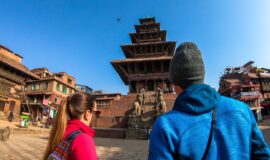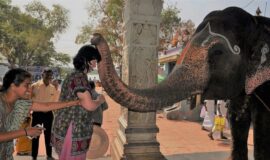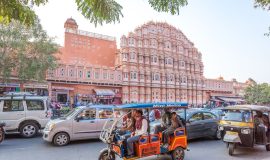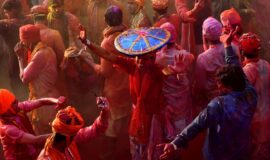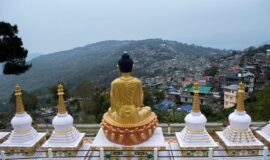Jahangir Mahal Palace – Prominent Palace in Orchha
Jahangir Mahal’s Exceptional Architecture
The Historical Saga of Jahangir Palace
Dhau’s Mansion, the Dhauji-ki-haveli
Jahangir Mahal’s Exceptional Architecture
The way to the enormous buttressed complex housing Jahangir Mahal, Sheesh Mahal, and the Raja Mahal, is across an ancient sturdy bridge with fourteen arches. Today it is called Athpula, but in the olden days, it went by the name of adhwaya. Today the Sheesh Mahal has been converted into a luxurious heritage hotel and is managed by Tourism Madhya Pradesh. Also forming part of the compound are the residences of royal servants, court musicians, and courtiers. Close by are the Anand Mandal garden, Hamam or royal bath, Rai Praveen Palace, and the astabal or royal stables.
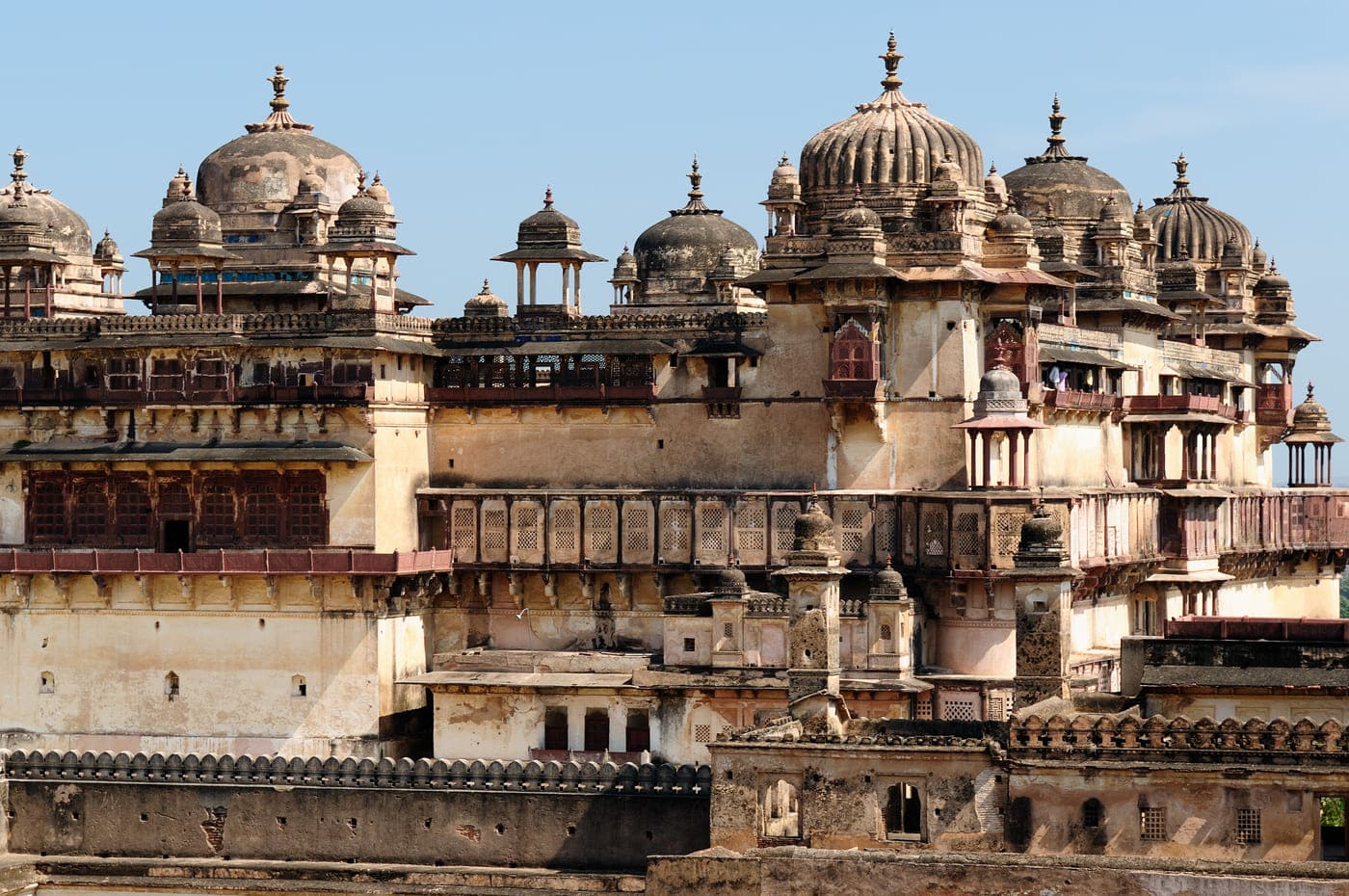
Fusing elements of Bundela and Mughal architecture, the Jahangir Palace is named so by Raja Bir Singh Deo after the Mughal emperor to show solidarity towards him, Orchha © Rafal Cichawa
However, the building most admired is the one towards the far side, Jahangir Mahal, the lasting legacy Bir Singh Deo left to Orchha. It is colossal in size with sides measuring 220 feet long. It surges three stories high and eight domes crown the structure. Around the extensive courtyard are 236 chambers of which 136 are underground. Floors were laid out in levels that descend and ascend in a random yet fascinating manner. The four enormous bastions in the corners, its floor layout, and the huge defensive wooden gate give this palace a fort-like appearance when viewed from outside; it looks solid, sturdy, uniform, and impenetrable.
According to ancient tradition, each of the palace’s four corners serves a specific purpose. The northeastern corner houses a prayer room, while the treasury is located in the northwestern corner. Southeast lies the kitchens and the gymnasium can be found in the southwestern corner building.
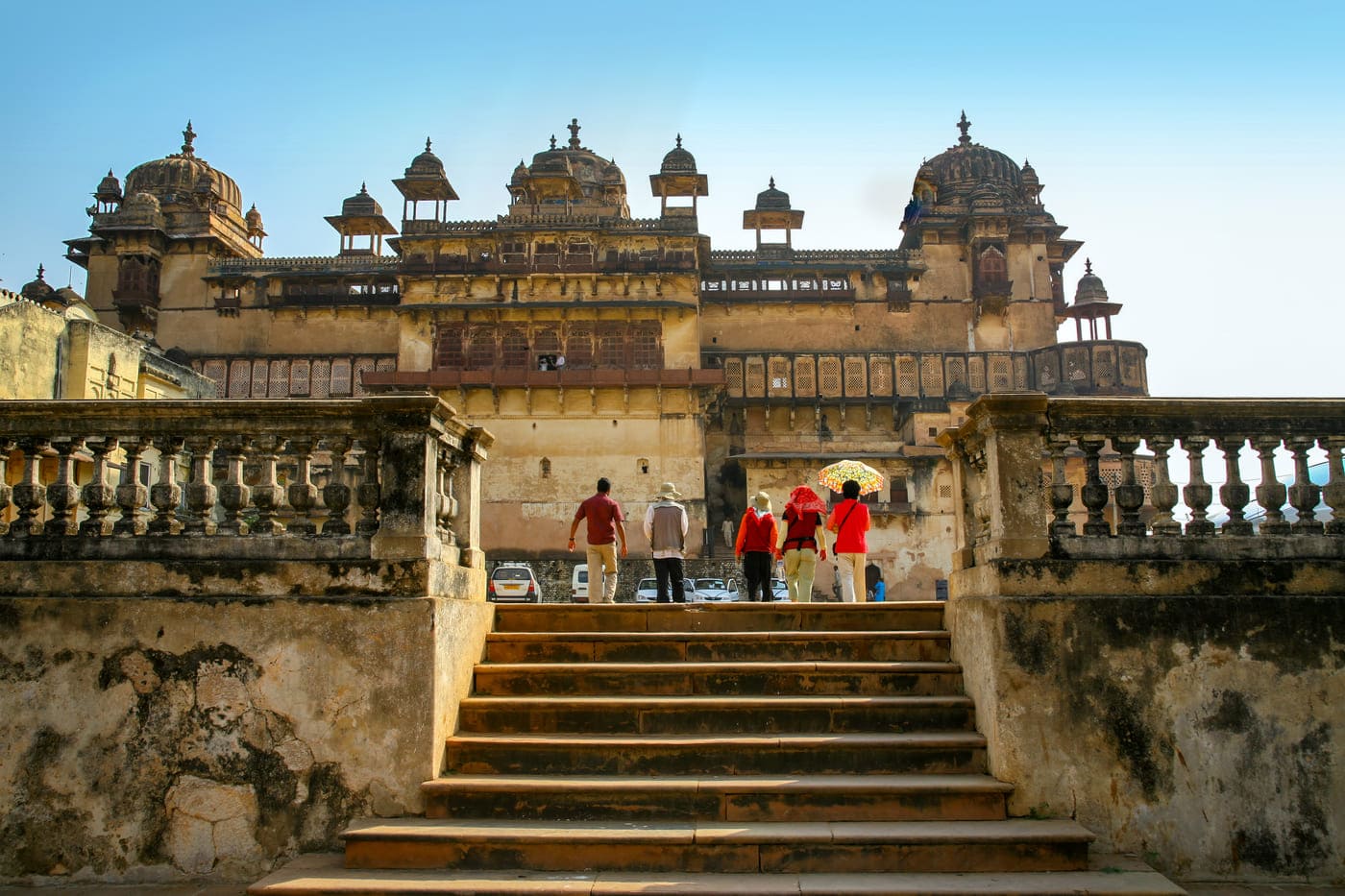
Beautiful view of Jahangir Mahal from its main entrance. Access to upper floors by steep stairs, Orchha © ImagesofIndia
Percy Brown’s great book on Indian architecture during the Islamic period states that no-one can stand immune to the unbelievable architectural achievements of this palace; whether you are impressed by the massive solidity of the outside perspective or the intriguing complexity and order of the interior.
He continues to say that although it seems to have a complex design; it is in fact constructed according to a relatively uncomplicated composition. He compares it to the house of Jodha Bai in Fatehpur Sikri which was erected 150 years prior to the Jahangir Mahal.
He continues to remark on the intrinsic skills of the craftsmen who treated all essential elements with artistic flair.
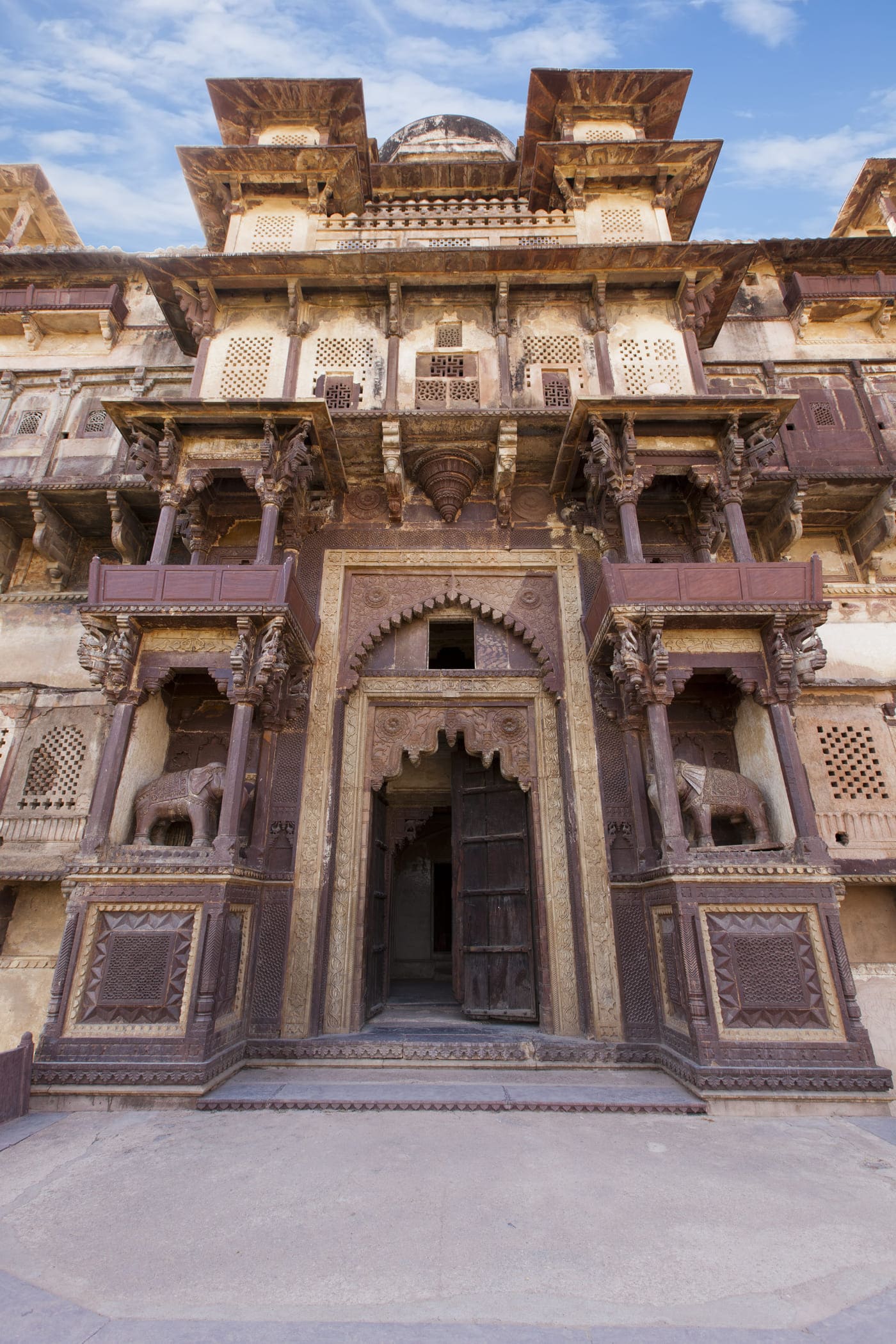
Stone elephants stand guard on each side of the main entrance to the palace, Orchha © David Evison
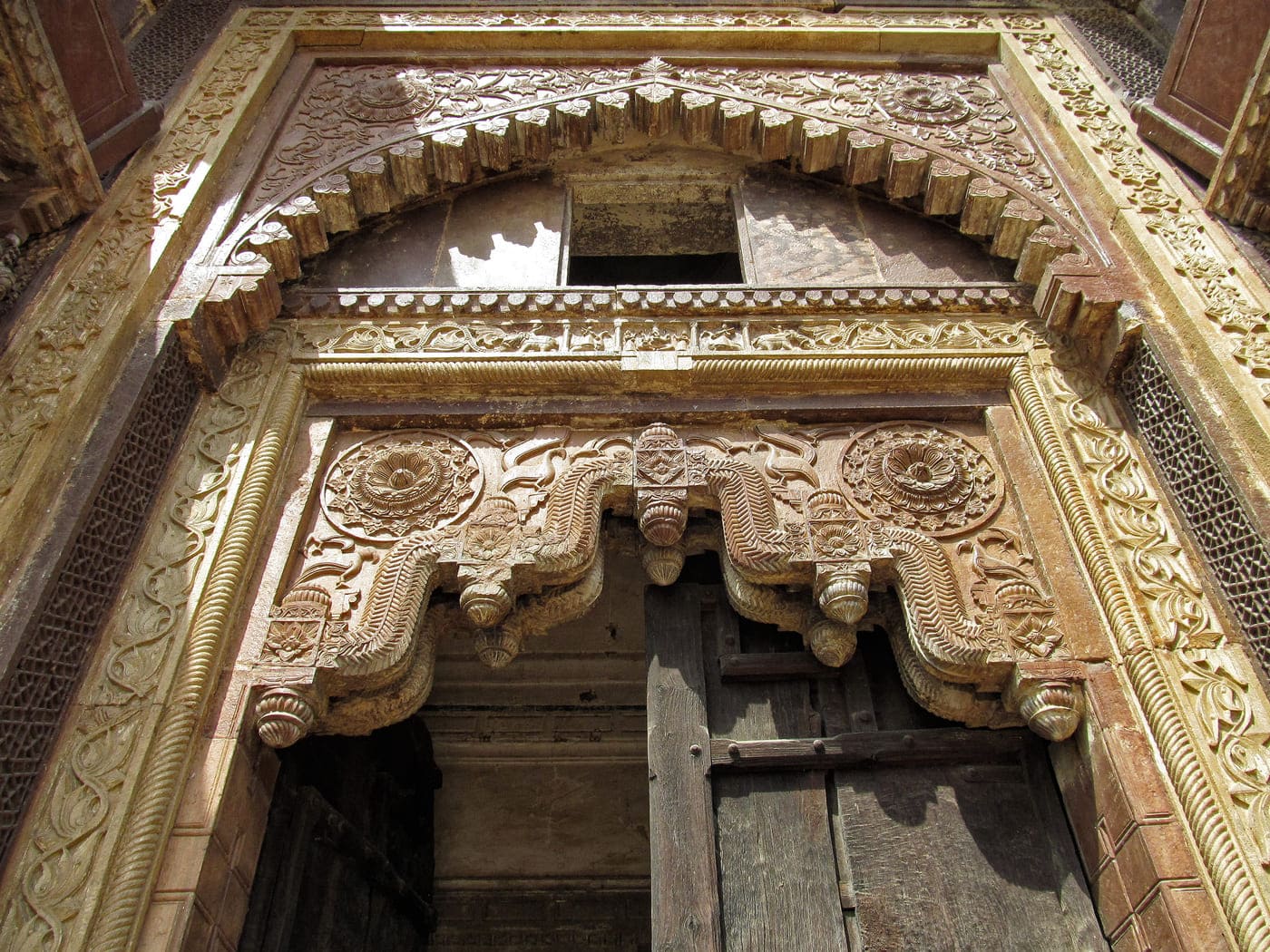
A close-up view of the main entrance of the Jahangir Palace shows the detailed stone-carving artwork generally associated with Mughal decor but adapted by use of Hindu imagery and designs, Orchha © Aquarajiv / Getty Images
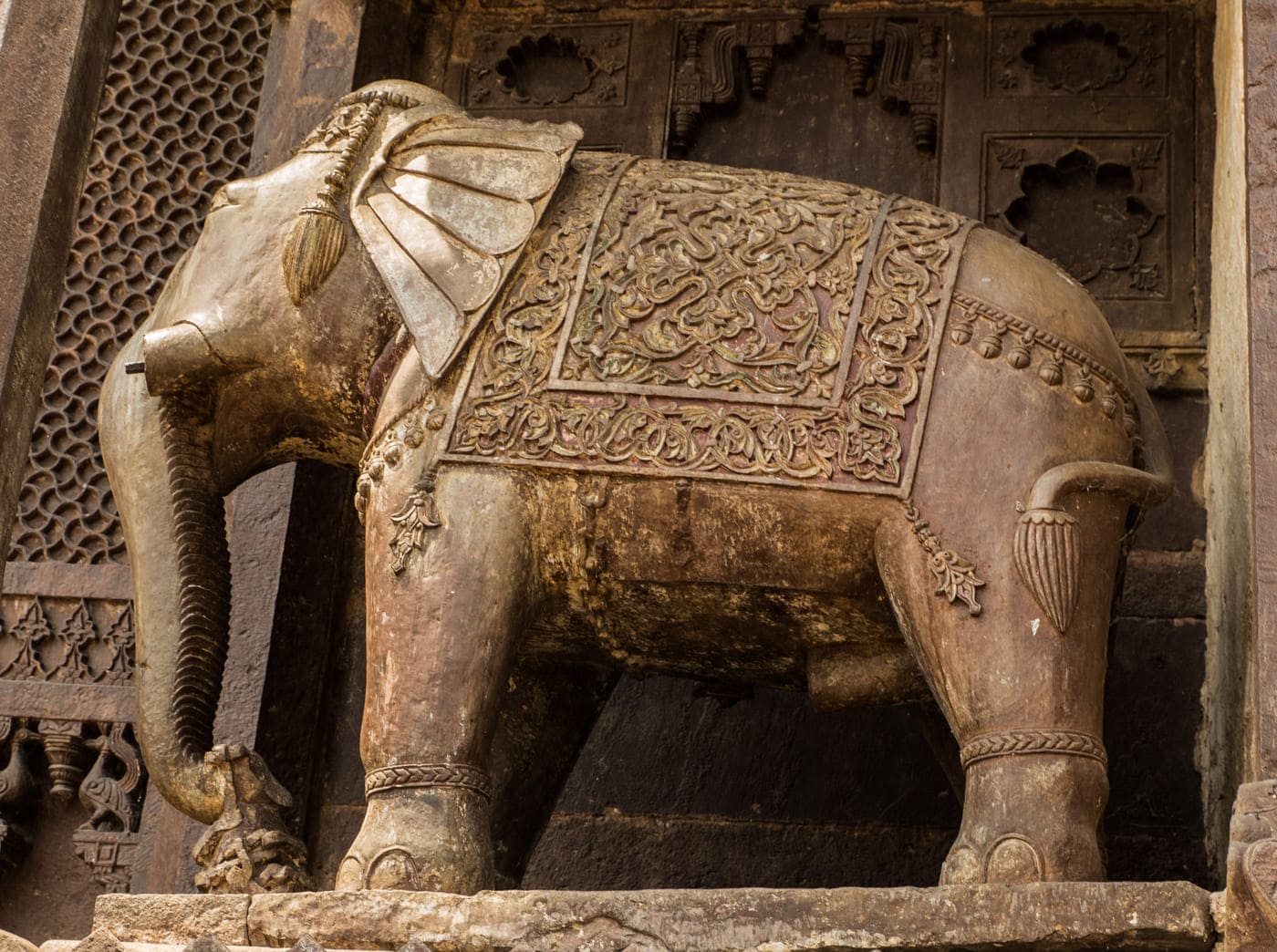
Closeup view of the beautifully carved Stone elephant at the entrance of the Jahangir Mahal Palace, Orchha © Damian Pankowiec
The common entrance is at the back, facing west, and leads the visitor to the servants’ quarters. This assumption was made because of the low doors; on entry, one has to stop or you will get a nasty bump on the head. Follow along the narrow passage and you end up in the huge square courtyard measuring 125ft x 125ft. Right in the center on a raised terrace, steps lead down to a large basin where once a fountain spouted water. The courtyard is surrounded by beautifully arched doors, all adorned with intricate carvings. Hundred of brackets extend from the eaves; there is the motif of peacocks, lotus buds, and elephants.
One balcony seen on the southern wall is unique; it is small in size and has a V-shape. Called Gavakshes, these balconies were typical of the Rajput fort architectural style and were used to adorn ladies’ chambers. The archeological museum is located next to this Gavaksh apartment and contains numerous old sculptures discovered around the palace. The Hanuman shrine, a more recent addition, can also be seen in the central courtyard. Apparently, its purpose is to protect the palace’s caretakers.
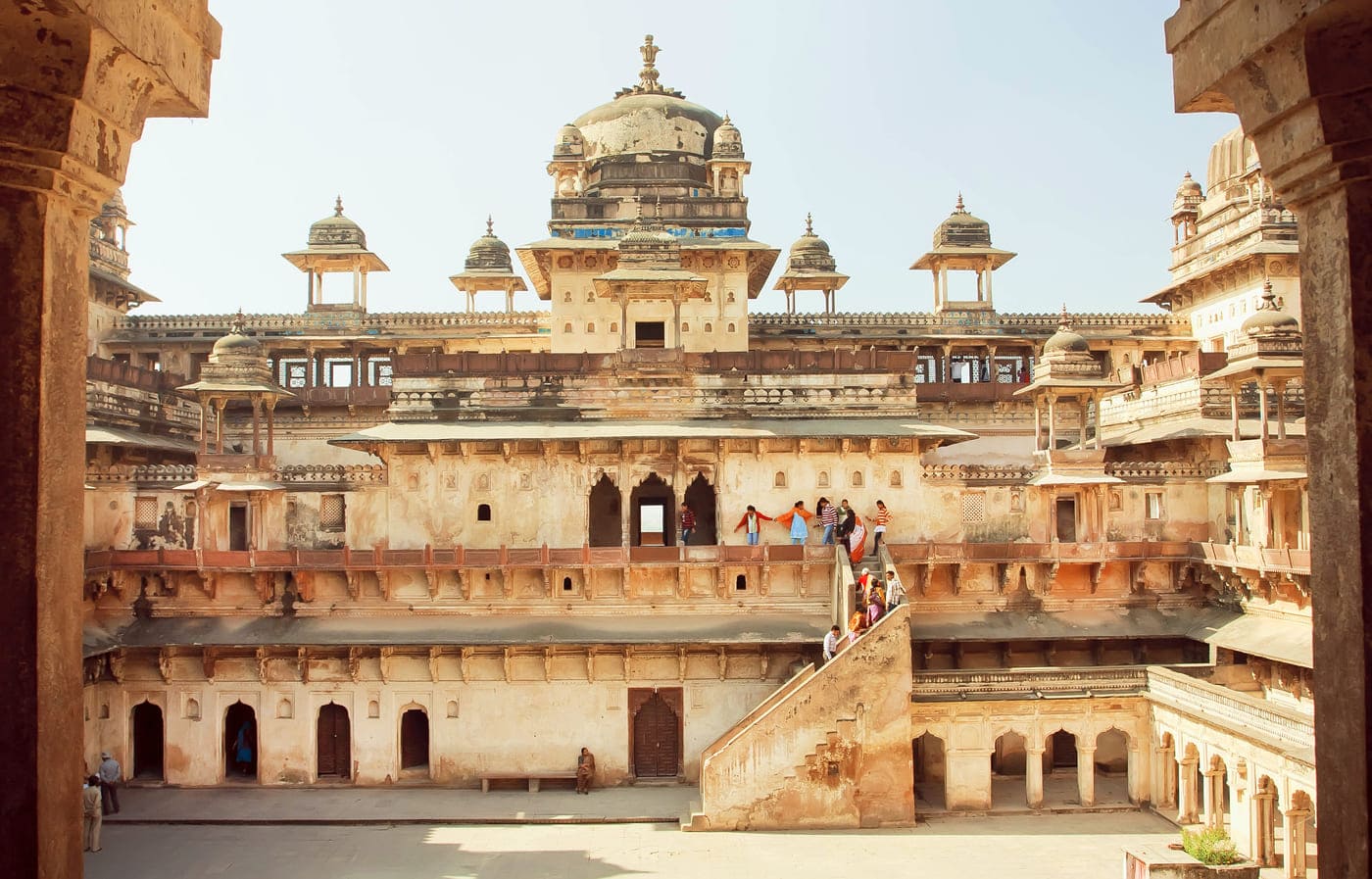
A group of visitors climb up the stairs at ancient fort Jahangir to explore the environs and interiors of the seventeenth-century mammoth structure, Orchha © Radiokafka
Large domes cap each palace wall. The west dome has large statues of the deities of the 8 cardinal directions or Ashthadigapala, including Vayu god of wind, fire god Agni, Indra god of thunder and rain, and the deity of wealth Kubera. These gods each guard his or her corresponding palace corner; Agni looks southeast where the kitchen is found while Kubera guards the treasury in the northwestern corner.
A staircase leads to the floor above, from the west wall. The three uppermost stories are all outlined by a broad eave and have protruding balconies with sloping rails or balustrades. There are arched arcades, and the buttresses and parapets have projecting kiosks
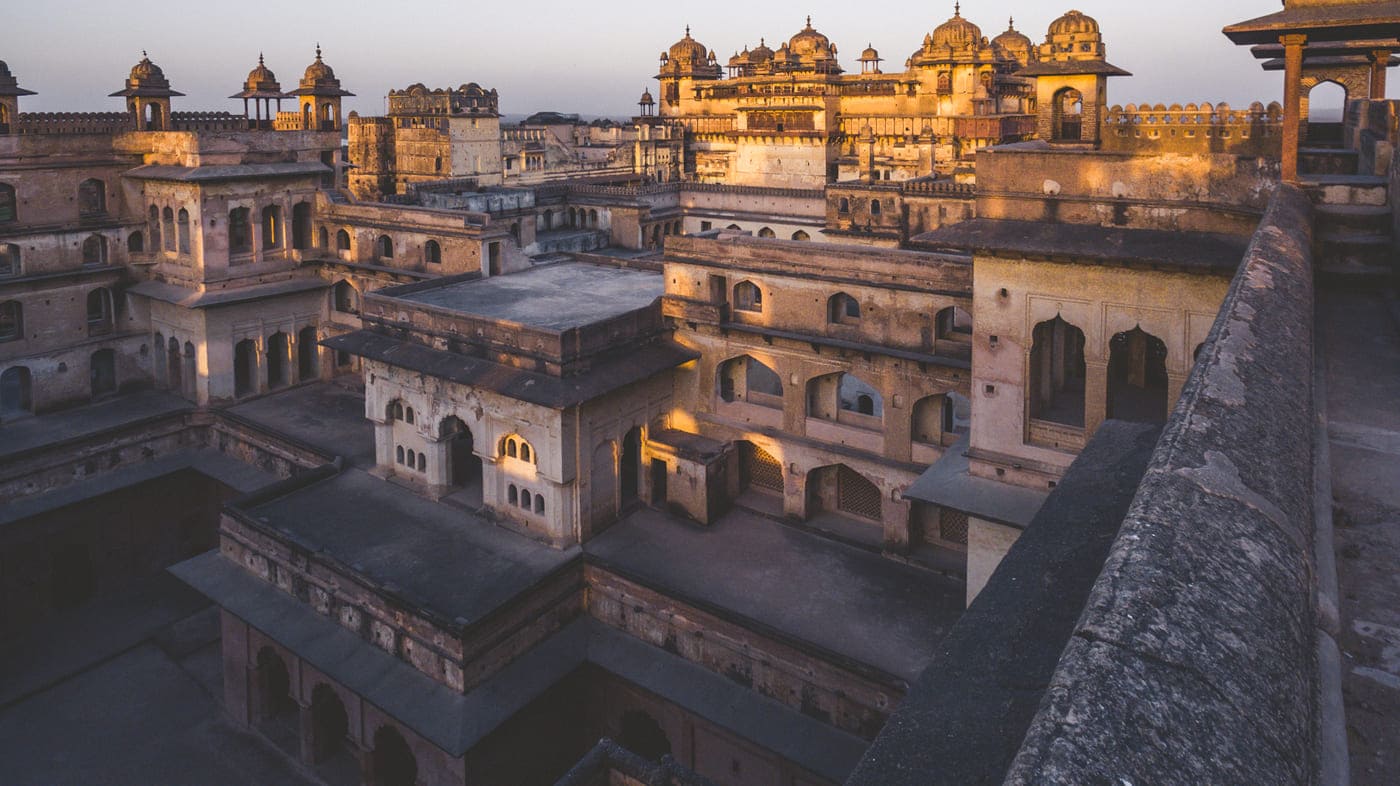
The setting sun casts a golden light onto the Jahangir Palace at the Orchha Fort complex, making for an incredible illusion as if the stones are on fire © Vikram Ramakrishnan
Jahangir Mahal’s interior is made up of chambers and open galleries, all connected by passageways. In sharp contrast to the austerity of the exterior walls, those inside are embellished with trellis work, glazed tiles, and inlay work of lapis lazuli.
Plenty of fresh air and natural light flows into the palace because of the abundance of openings like jaali screens.
On the third level, at the east cornice are something of interest; stone slabs carry the original inscriptions of Bir Singh Deo’s name, as well as the date of this palace. From this site, the visitor has an extensive, sweeping view of the surrounding area, including the Betwa River almost encircling the complex. The ancient gateway or Shahi Darwaza, royal bath, or Hamam and stables or Astabal make for a marvelous tableau.
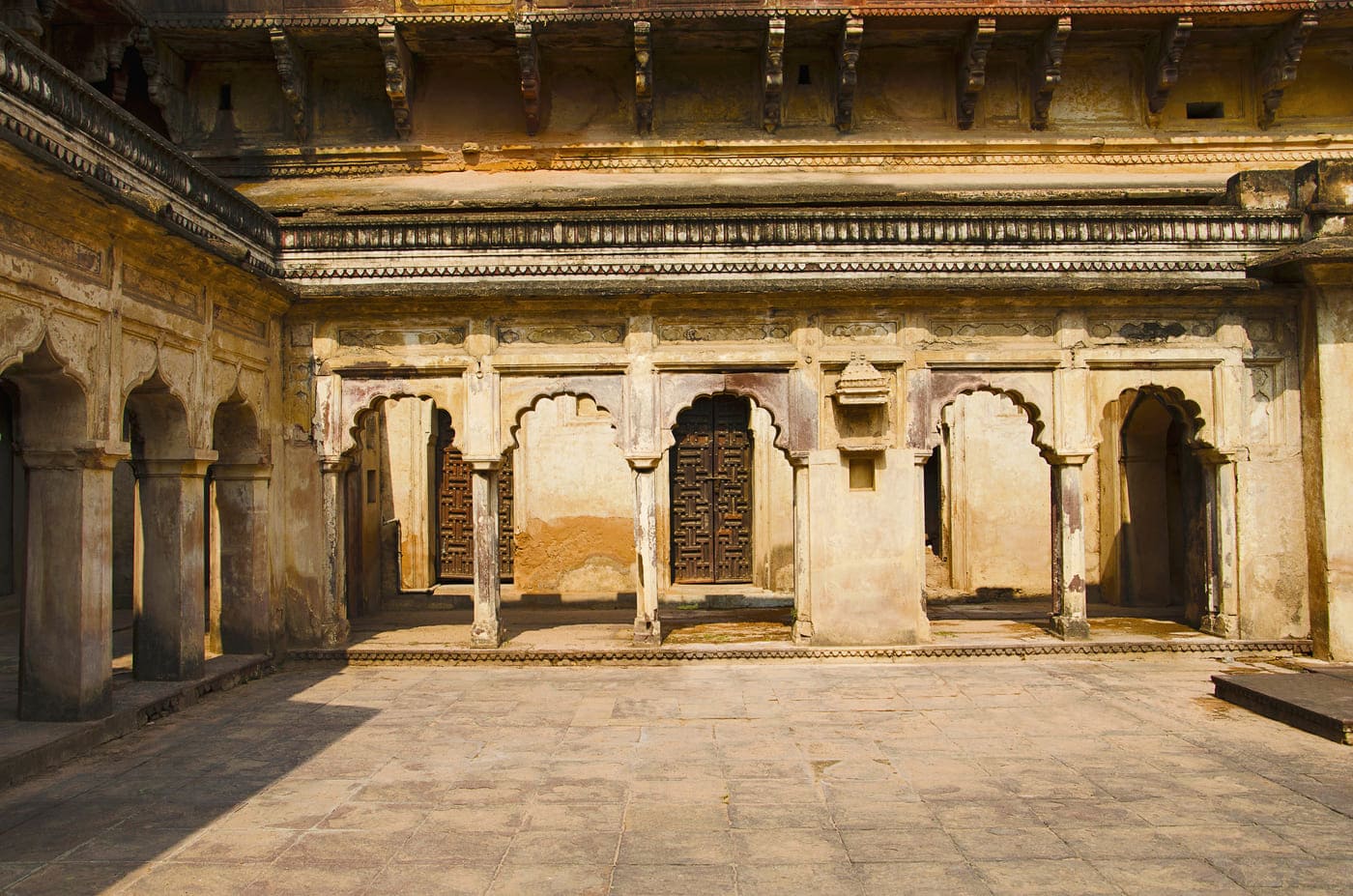
One of the many open-air courtyards within the Jahangir Palace lit brightly by the shining sun during day time, Orchha © EPhotocorp
Descend a winding, narrow staircase to reach the east-facing main entrance, also called Hindola Dwar. The gigantic entranceway stands between two guarding elephants in stone, with little bells adorning their trunks. The gate itself is decorated with floral patterns or Ithikas and poli-foiled arches or Illikas. The basement can be reached beneath the platform but is presently locked to restrict entry.
It is interesting to note that this palace resembles Gwalior’s Man Mandir palace in quite a few aspects; both are designed around a huge central courtyard and both have extensive chambers underground where the royals could retreat to during the hot summer months. Furthermore, the brackets, trellis work, and eaves show remarkable correlations.
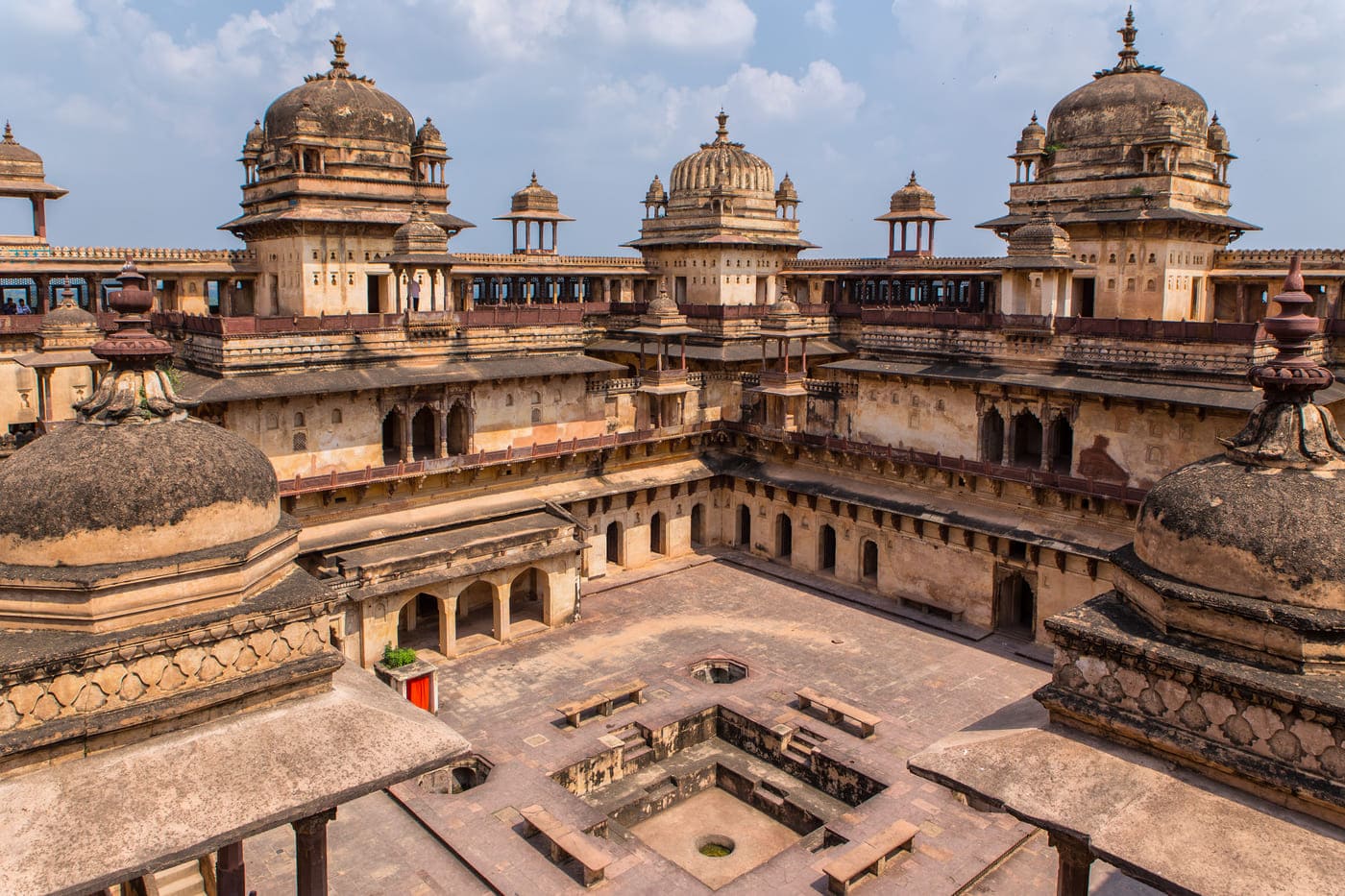
Several doors surrounding the courtyard of Jehangir Mahal (Orchha Fort) in Orchha. In middle is the ancient Fountain © Damian Pankowiec
The Historical Saga of Jahangir Palace
It took longer than 400 years to complete the Jahangir Mahal. There is a far-fetched folktale that says that in the end the emperor only stayed here for one night. After extensive research during the 1980s, KK Chakravarty came to the conclusion that construction actually started in the time of Akbar. The basis for his theory is a stone with the date 1586 AD (Samvat 1643) inscribed on it inside the palace. If this is true, then the complex predates Singh Deo who reigned only from 1604 AD onwards.
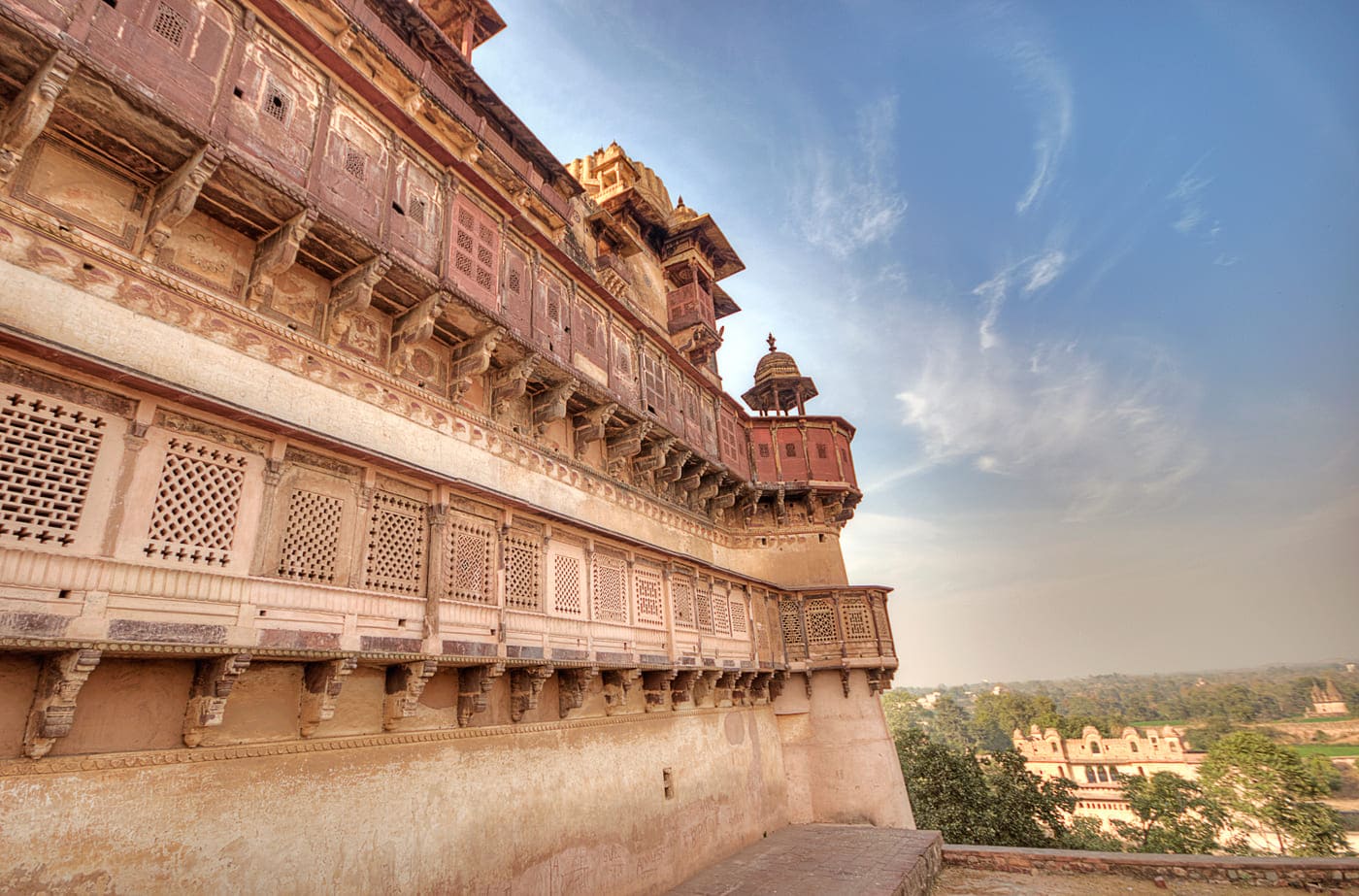
Eaves with decorative elephant support – Middle, Orchha © Mukul Banerjee
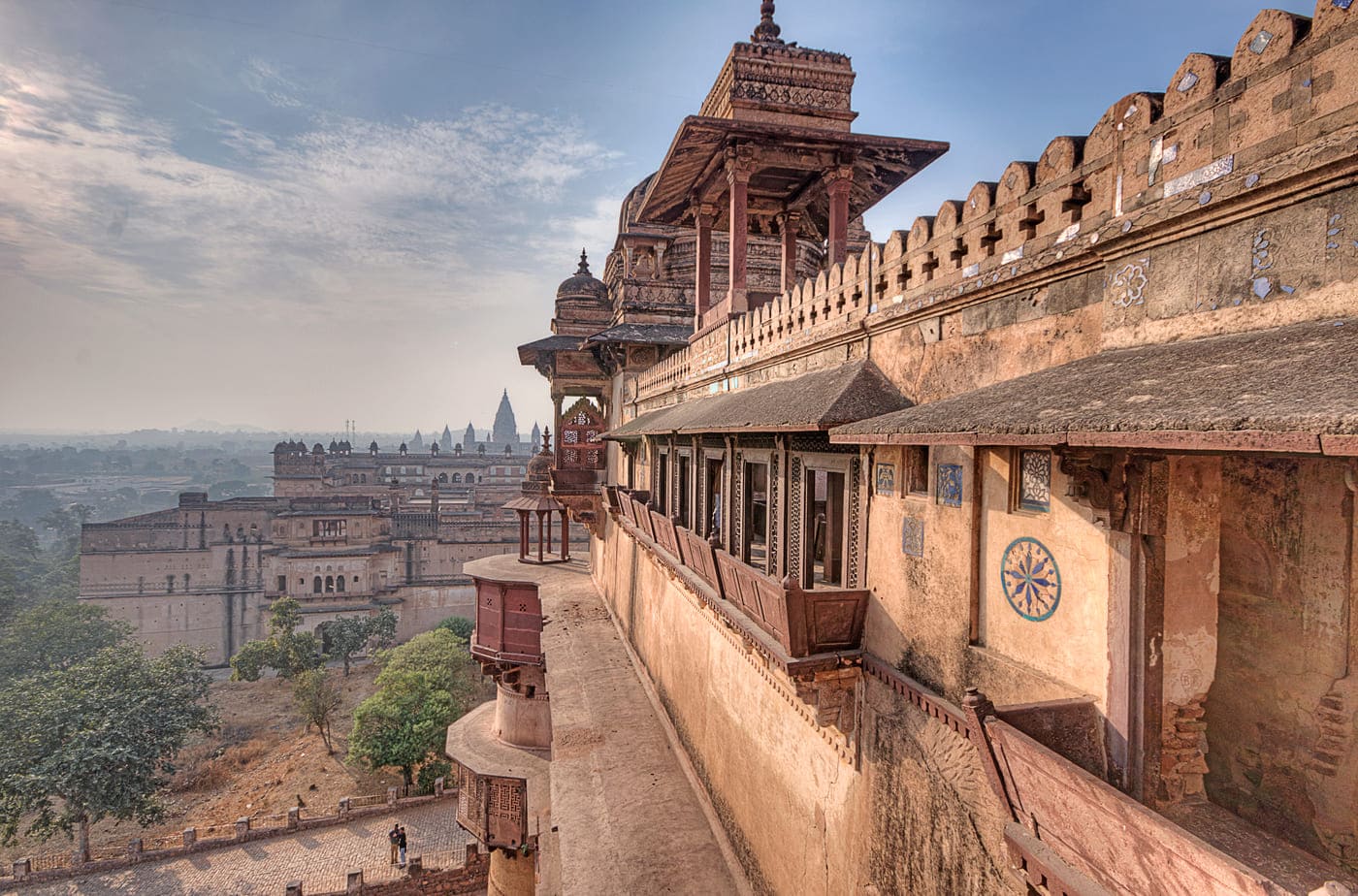
Jahangir Fort is a part of the much larger Orchha Fort complex and was built by the Bundela king Bir Singh Deo in 1605 in honour of the Mughal emperor Jahangir © Mukul Banerjee
Dhau’s Mansion, the Dhauji-ki-haveli
The name Bir Singh Deo’s military commander or Senapati, Raiman Dhau, called his residence was Dhauji-ki-haveli, where the word ‘haveli’ means house or mansion. Rumor has it that they were both Akhada companions. This residence lies south of the Jahangir Mahal.
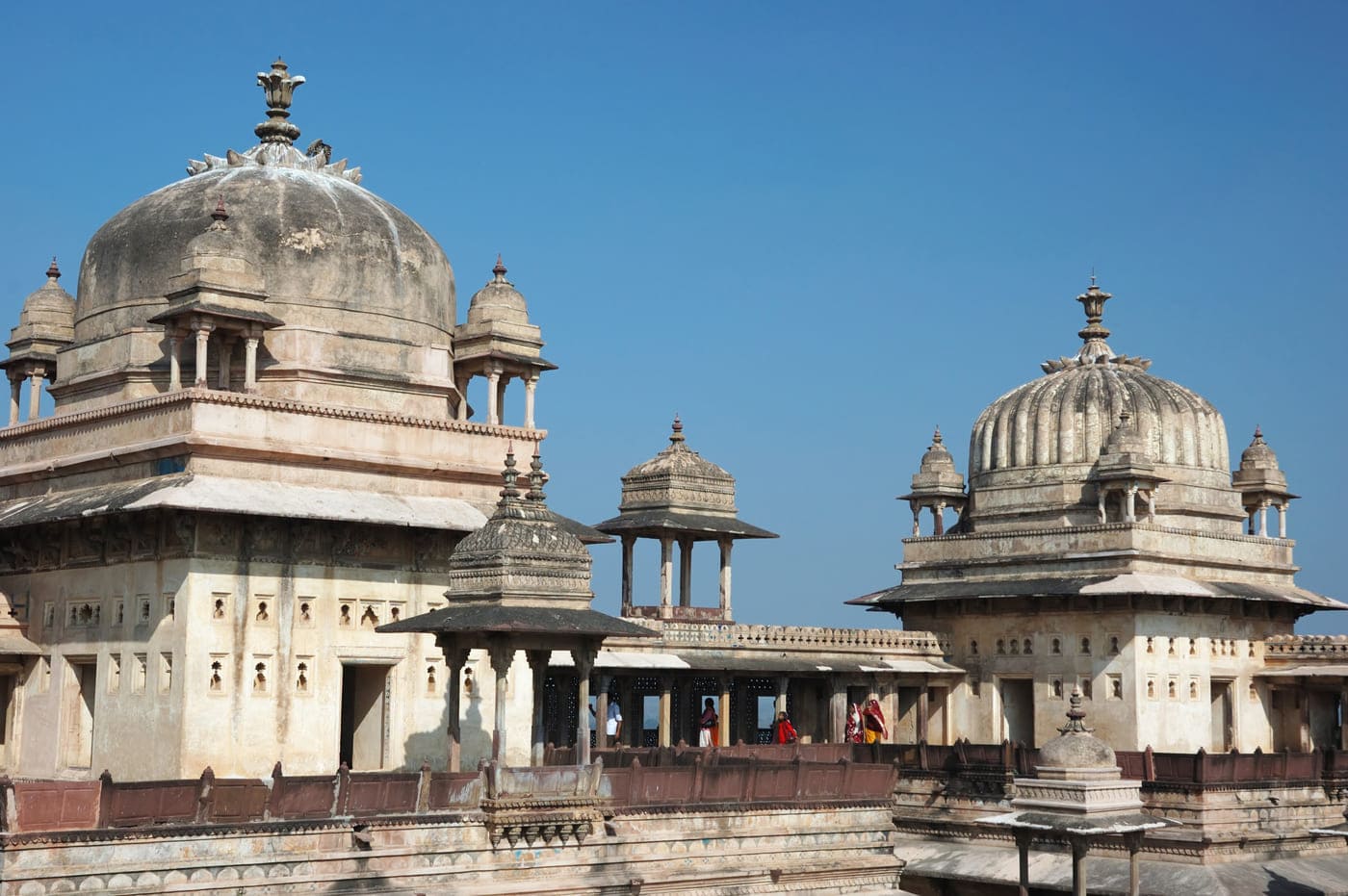
The cenotaphs of the medieval palace were made in white stone as a nod to the extensive use of polished marble by the Mughals in their architecture, Orchha © Kaetana
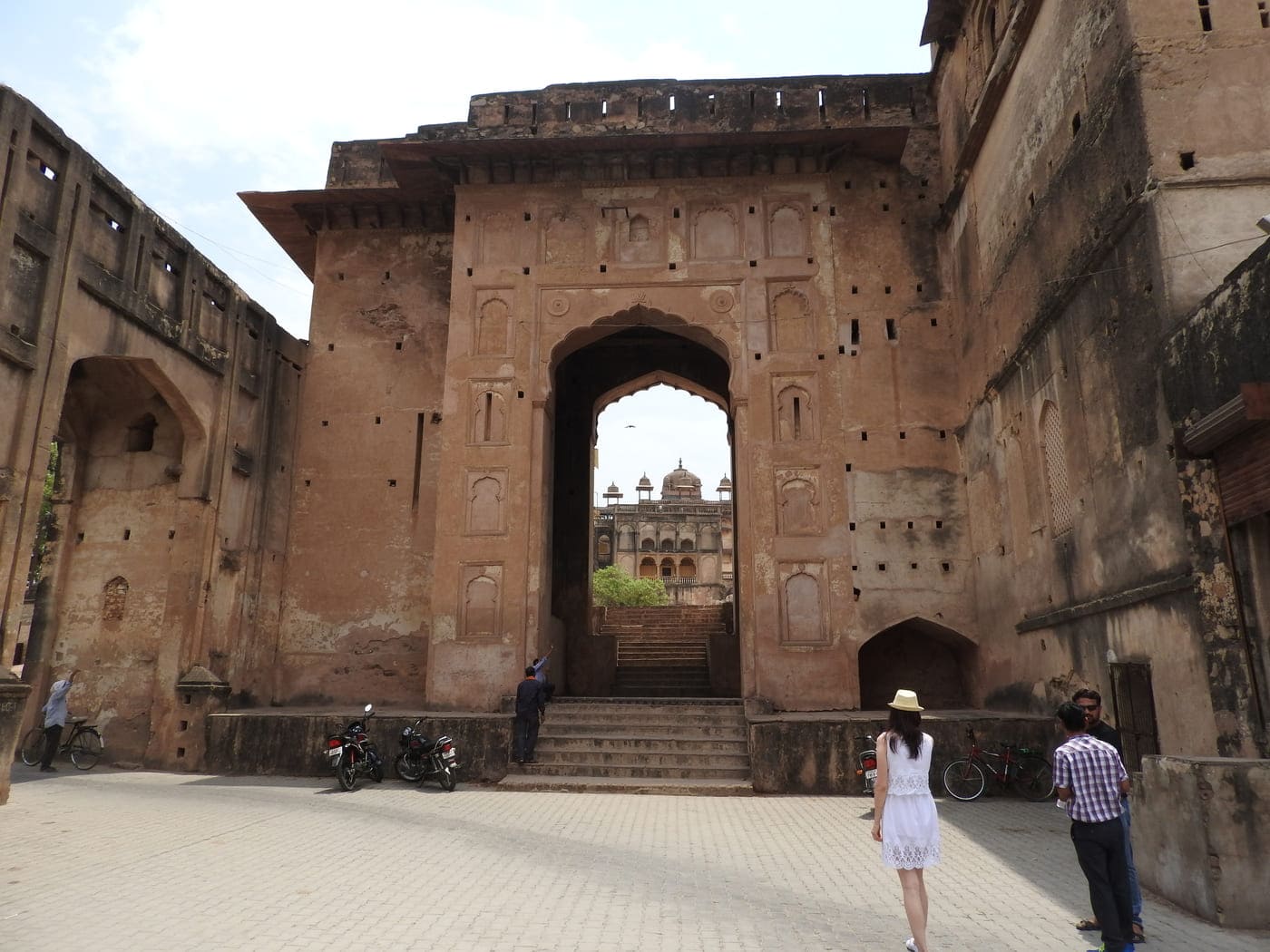
Visitors stand overlooking the second layer of fortification of the Orchha fort complex admiring the unique architectural style © Konstantin Litvinov
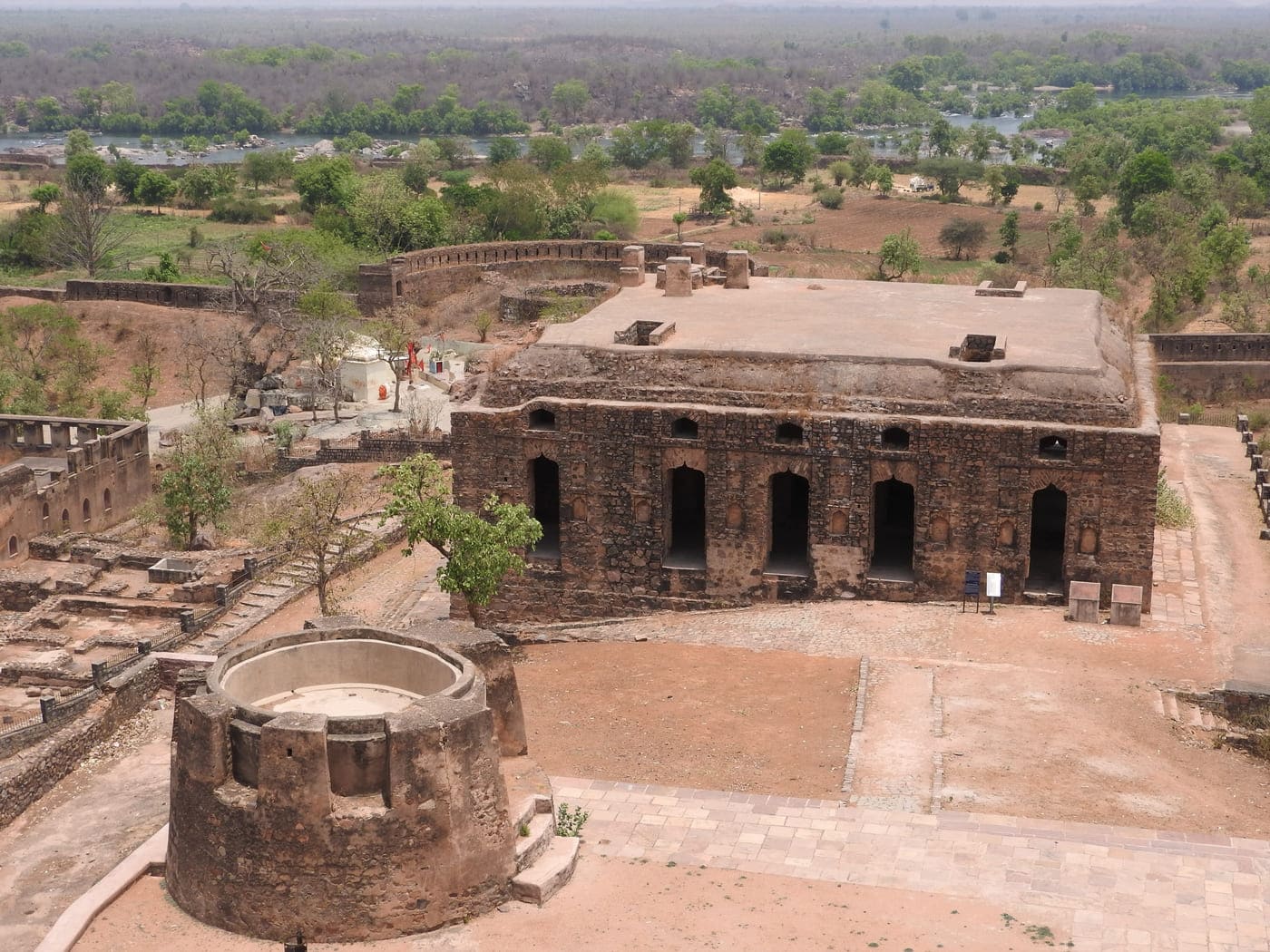
Unth Khana (Camel Stable) as seen from Jehangir Mahal, Orchha © Konstantin Litvinov
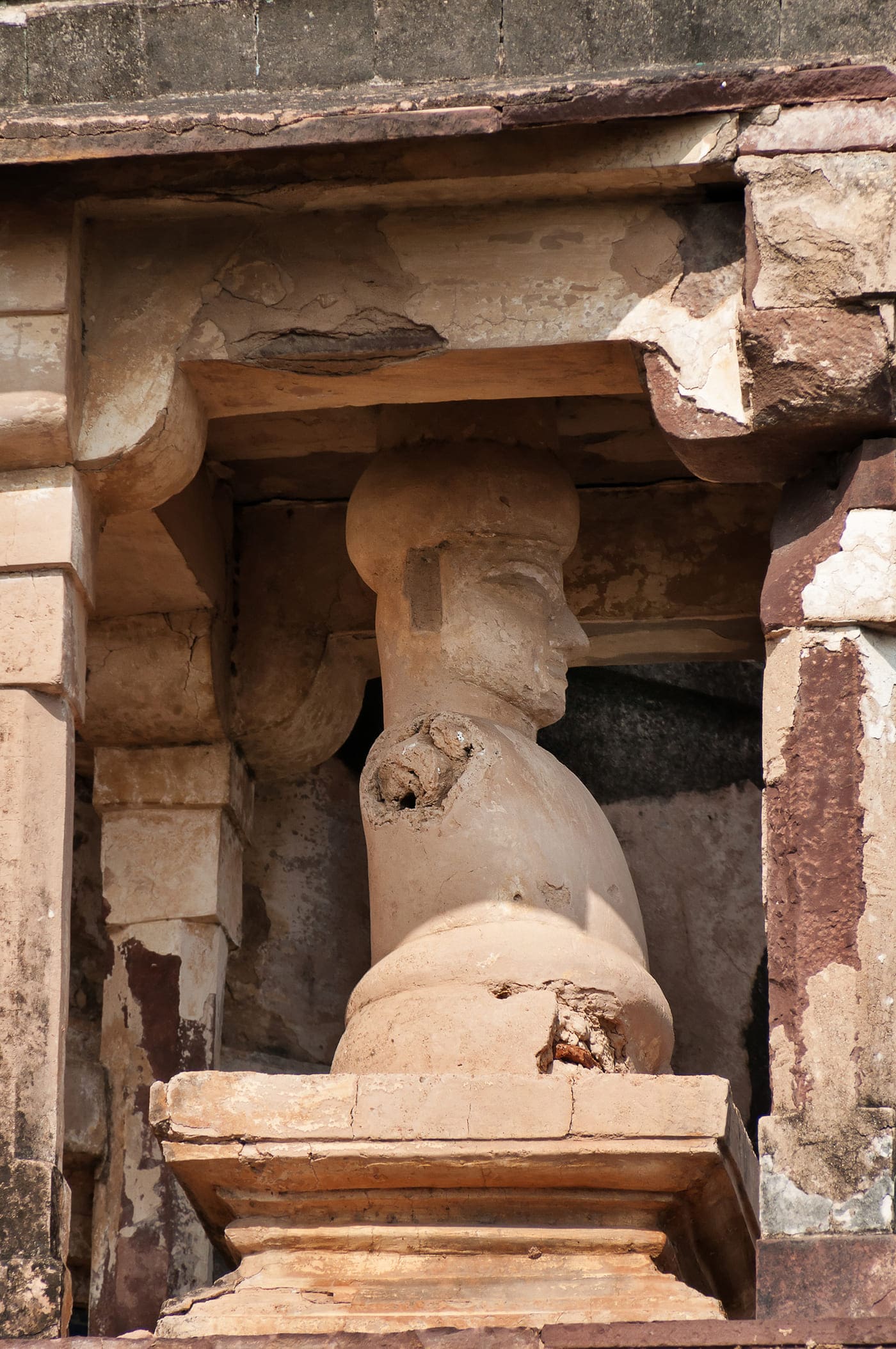
The statue of a guard still stands at its post atop the Orchha Palace defending the castle and overlooking all visitors © Elena Odareeva
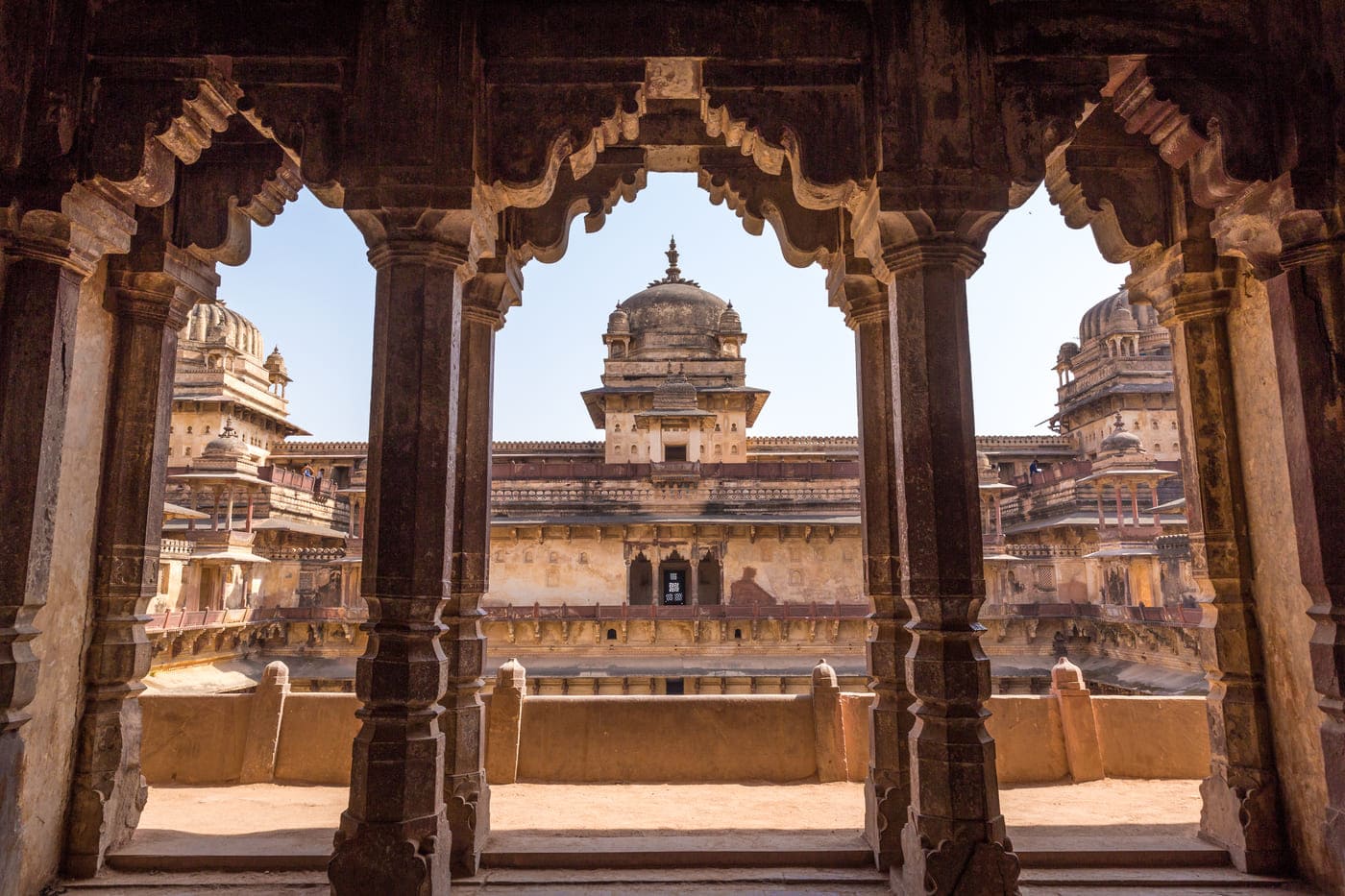
The structure of the regal Jahangir Palace, also known as the Orchha Palace peeks through the carved pillars © Kevin Standage
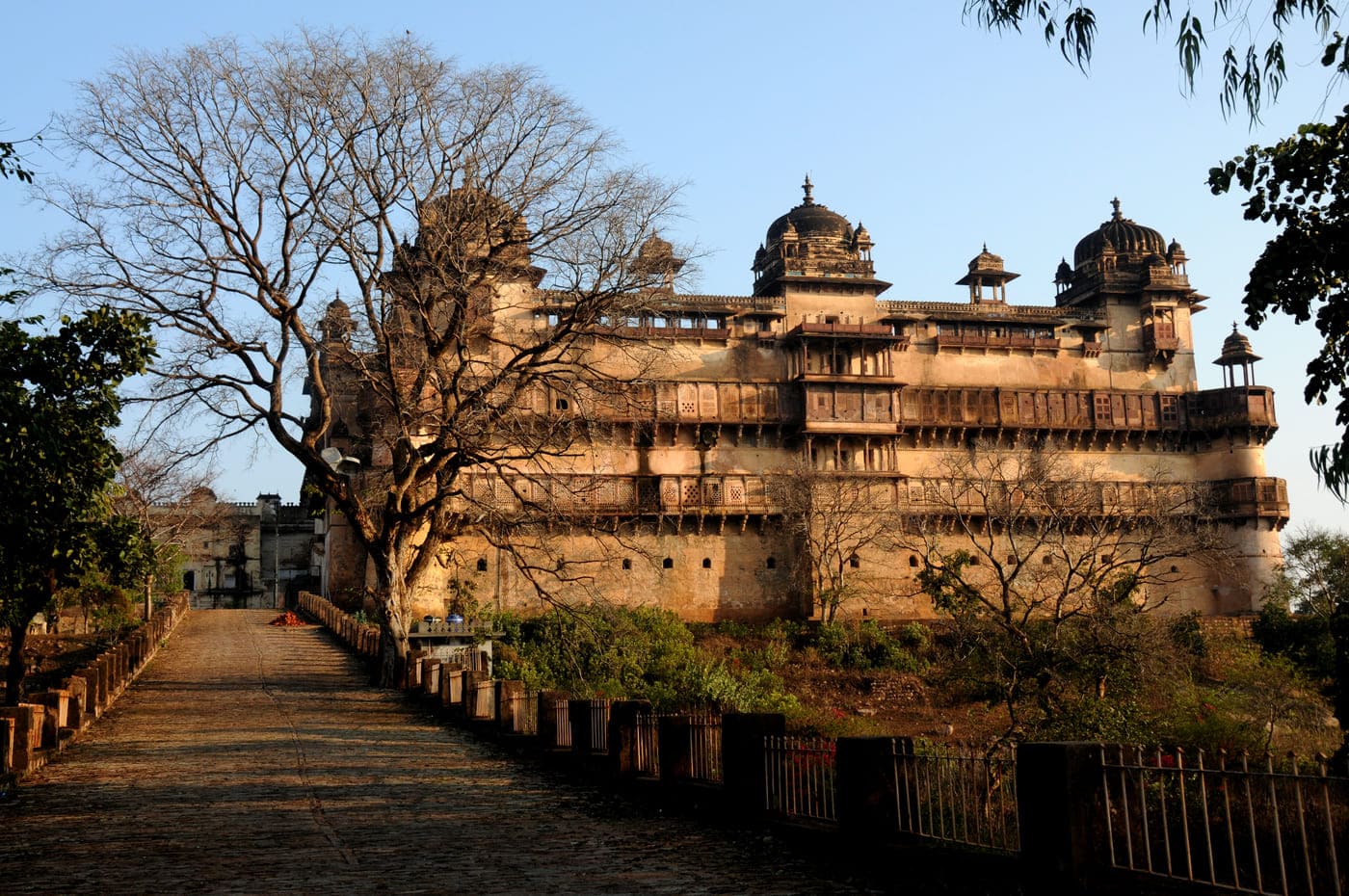
The stair-clad passageway to the Jahangir Fort was surrounded by gardens which stand to date, casting a lovely brightness to the palace at springtime, Orchha © Dinesh Pagaria
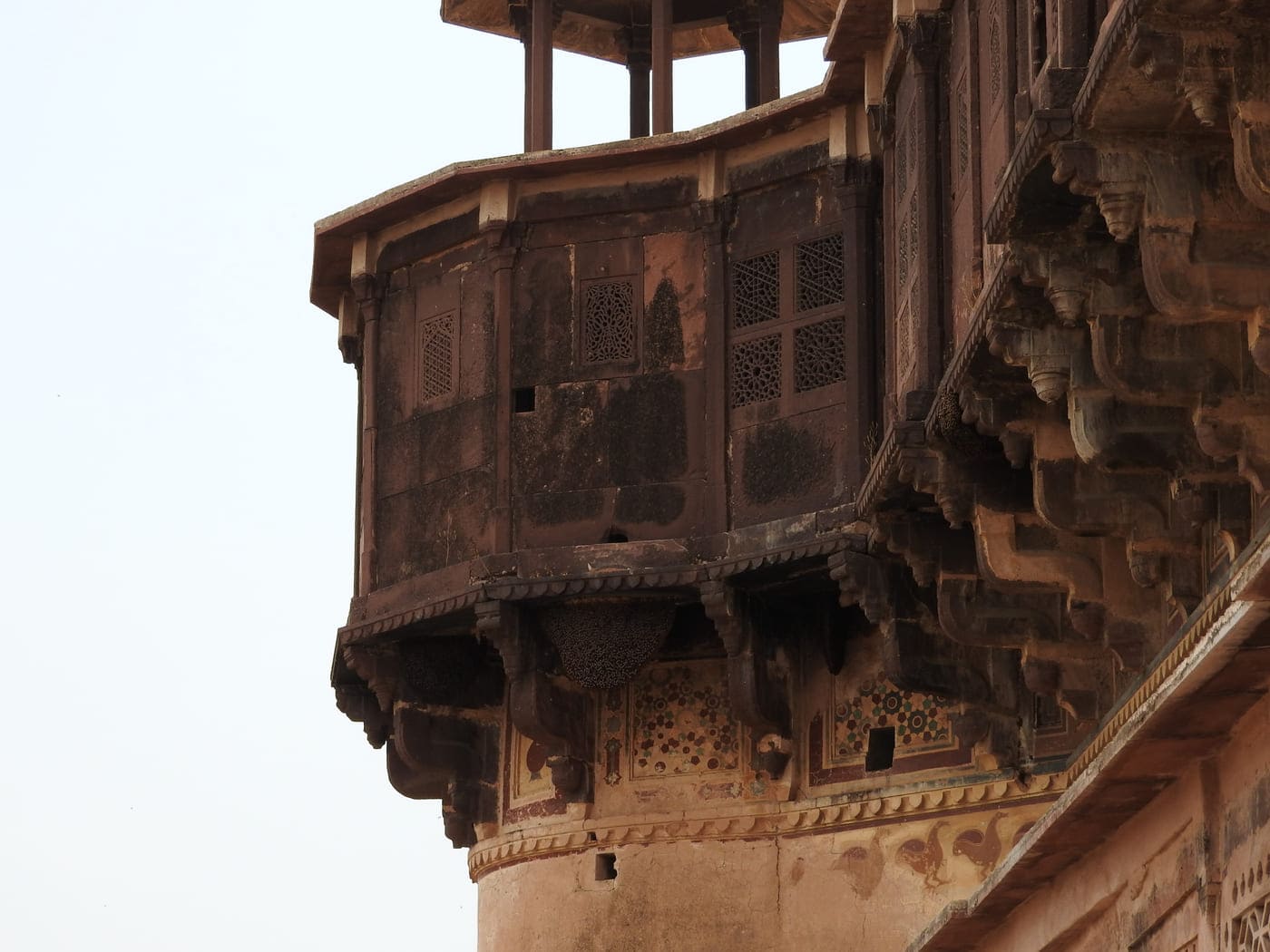
The now discoloured windows and passageways of the Jahangir Palace combine the sandstone of traditionally Hindu rulers of India with the Arabesque engraving style of the Mughals, Orchha © Konstantin Litvinov
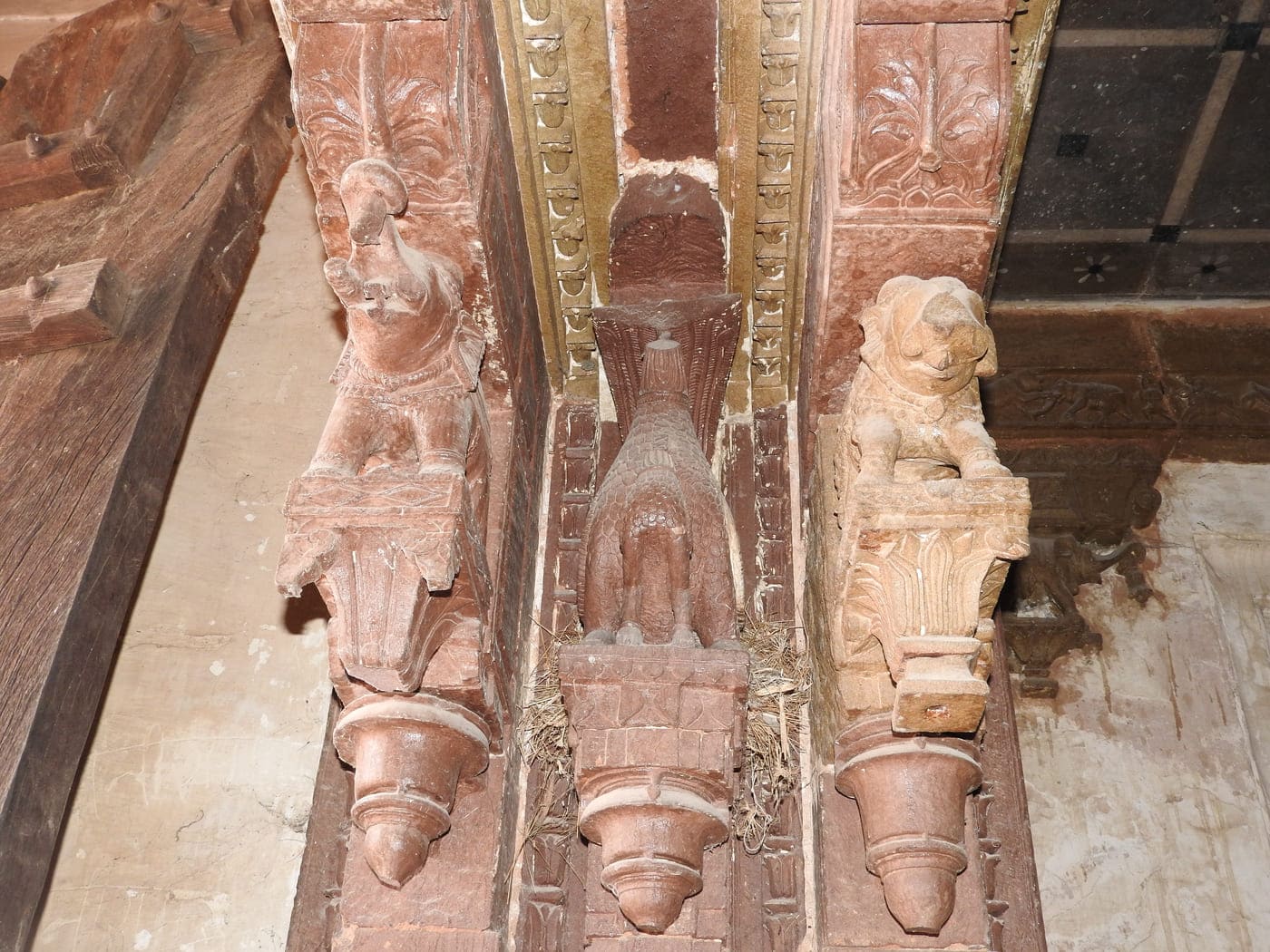
The Jahangir Mahal is a fine example of the Indo-Mughal architecture, and while having cenotaphs and traditional Mughal elements, makes use of Hindu imagery for decoration, Orchha © Konstantin Litvinov
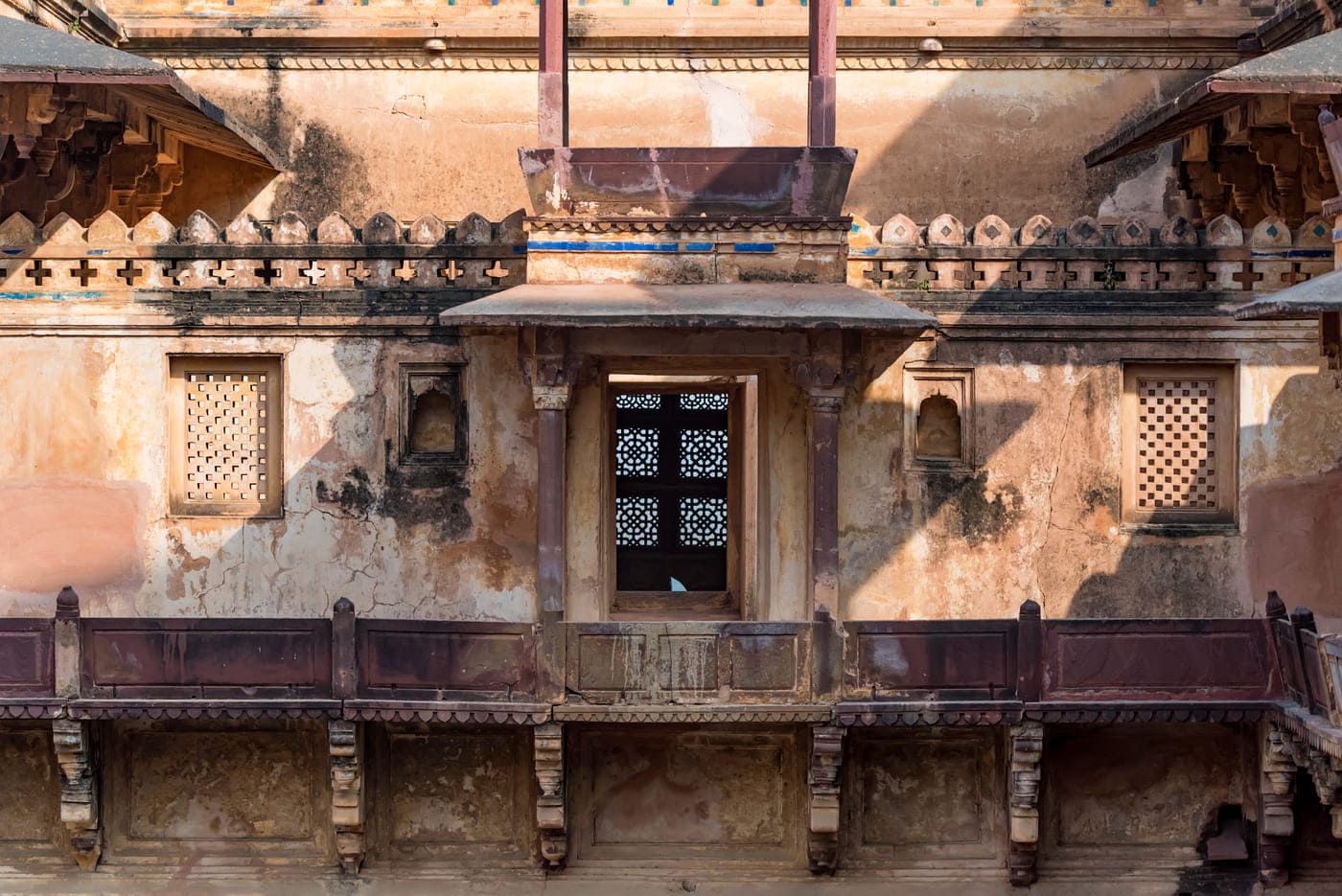
The empty quarters of Jahangir’s aids and concubines who came along on his visit to the Jahangir Mahal in Orchha © Yakov Oskanov
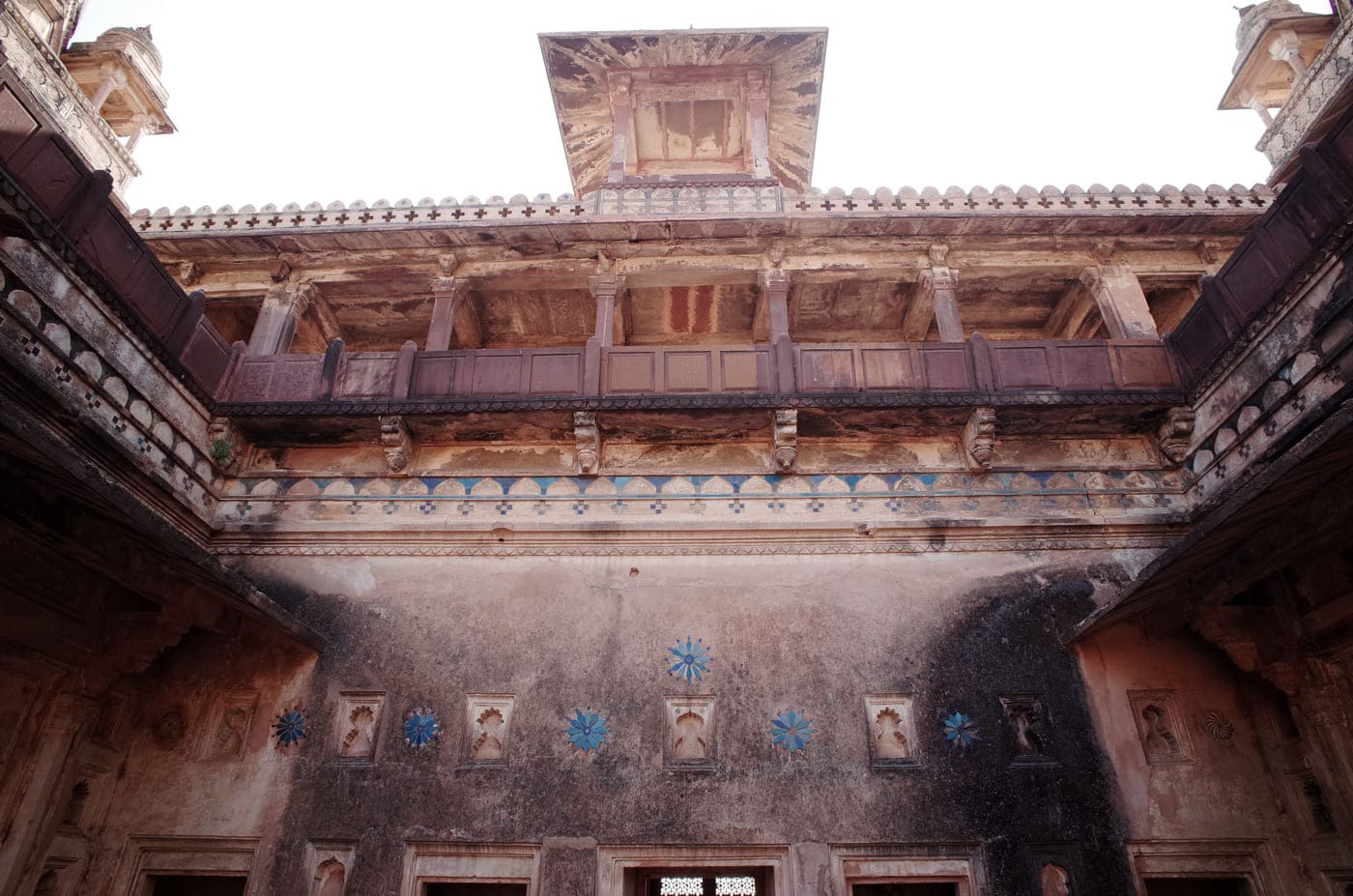
The bright turquoise wall decorations and designs at the Man Singh Palace in traditional Mughal style are still bright to the day. The Man Singh Palace of Gwalior and the Jahangir Mahal are quite similar architecturally, Orchha © Hai Tao Ya
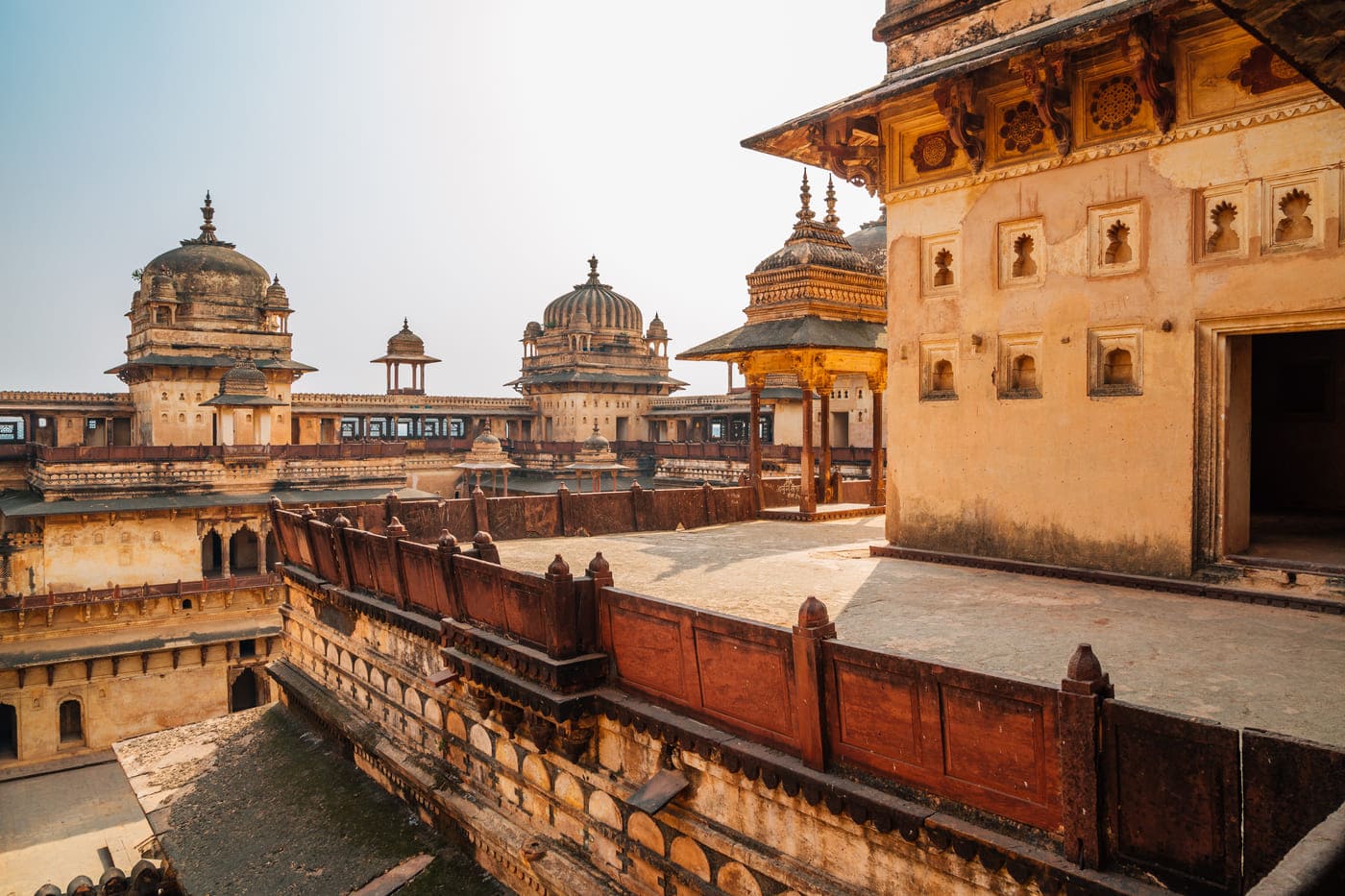
The ancient ruins of the Jahangir Palace at the Orchha Fort complex stand tall despite years of being out of use © Sanga Park
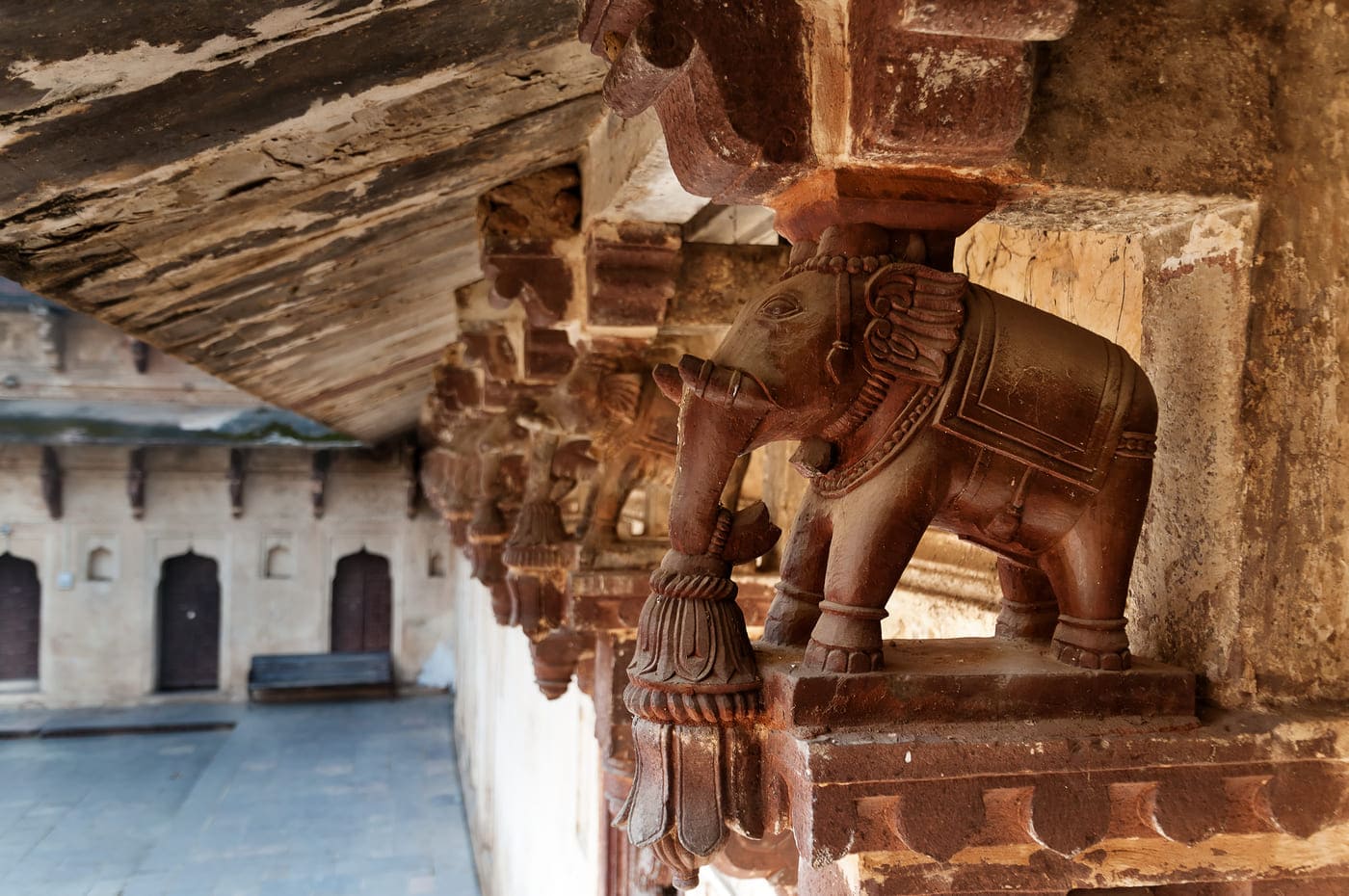
Ornamental elephants of Jahangir Mahal or Orchha Palace – fortress and garrison situated in Orchha © Elena Odareeva
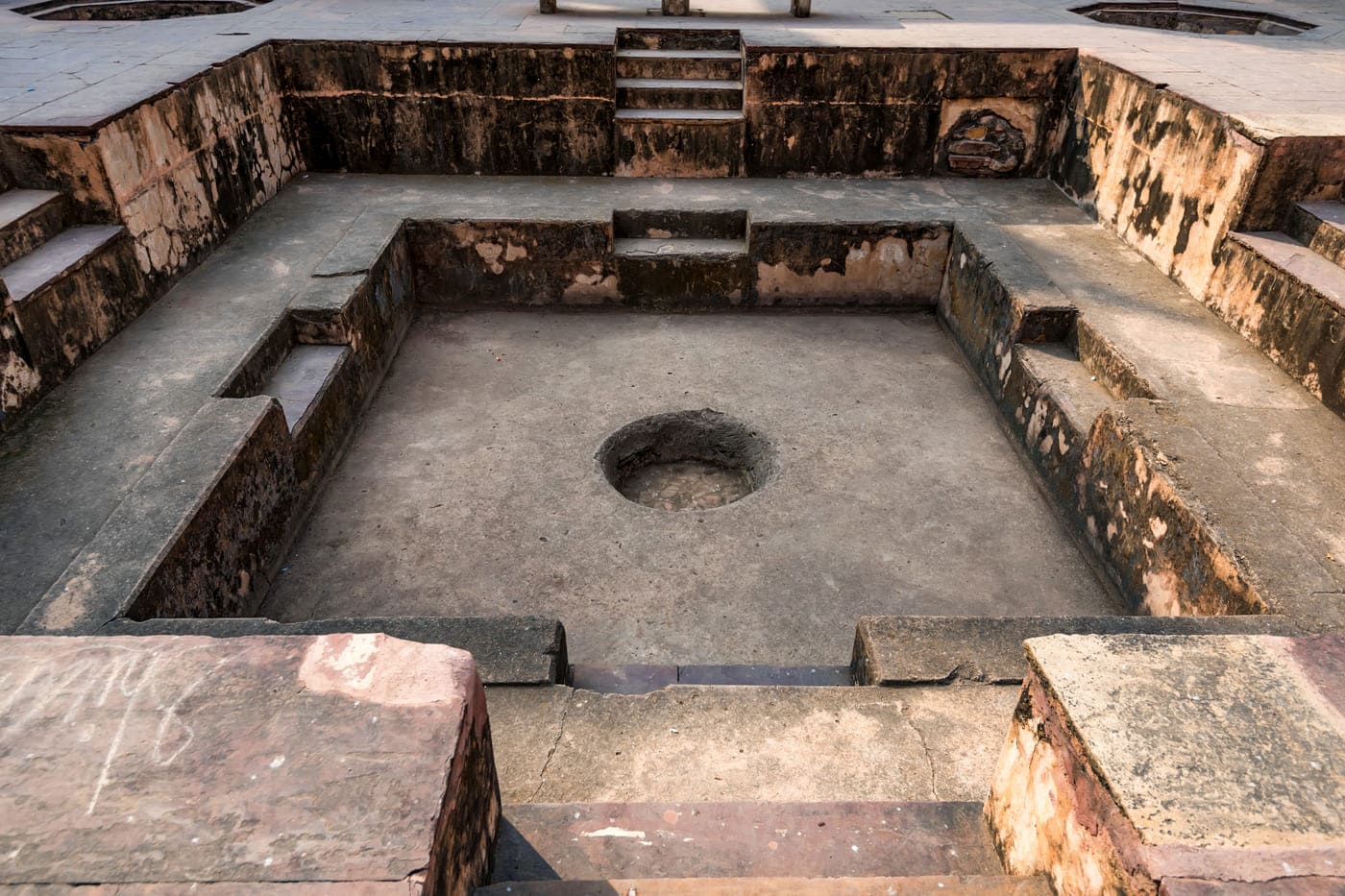
Now empty, the ancient swimming pool at Jahangir Mahal inside the Orchha Fort Complex was meant for the royals to bathe © Yakov Oskanov
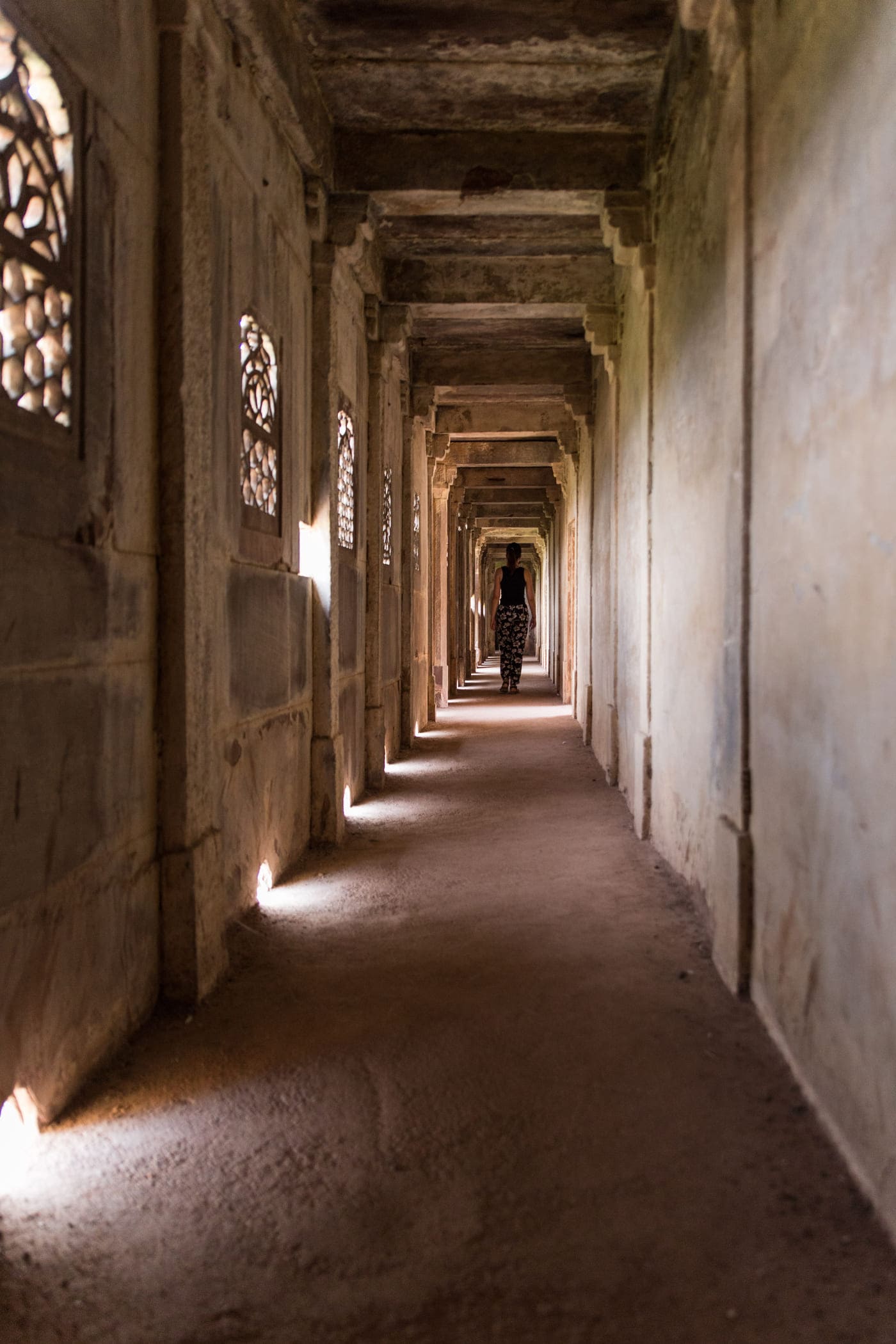
A lengthy corridor inside Orchha fort (Jahangir Mahal) © Damian Pankowiec
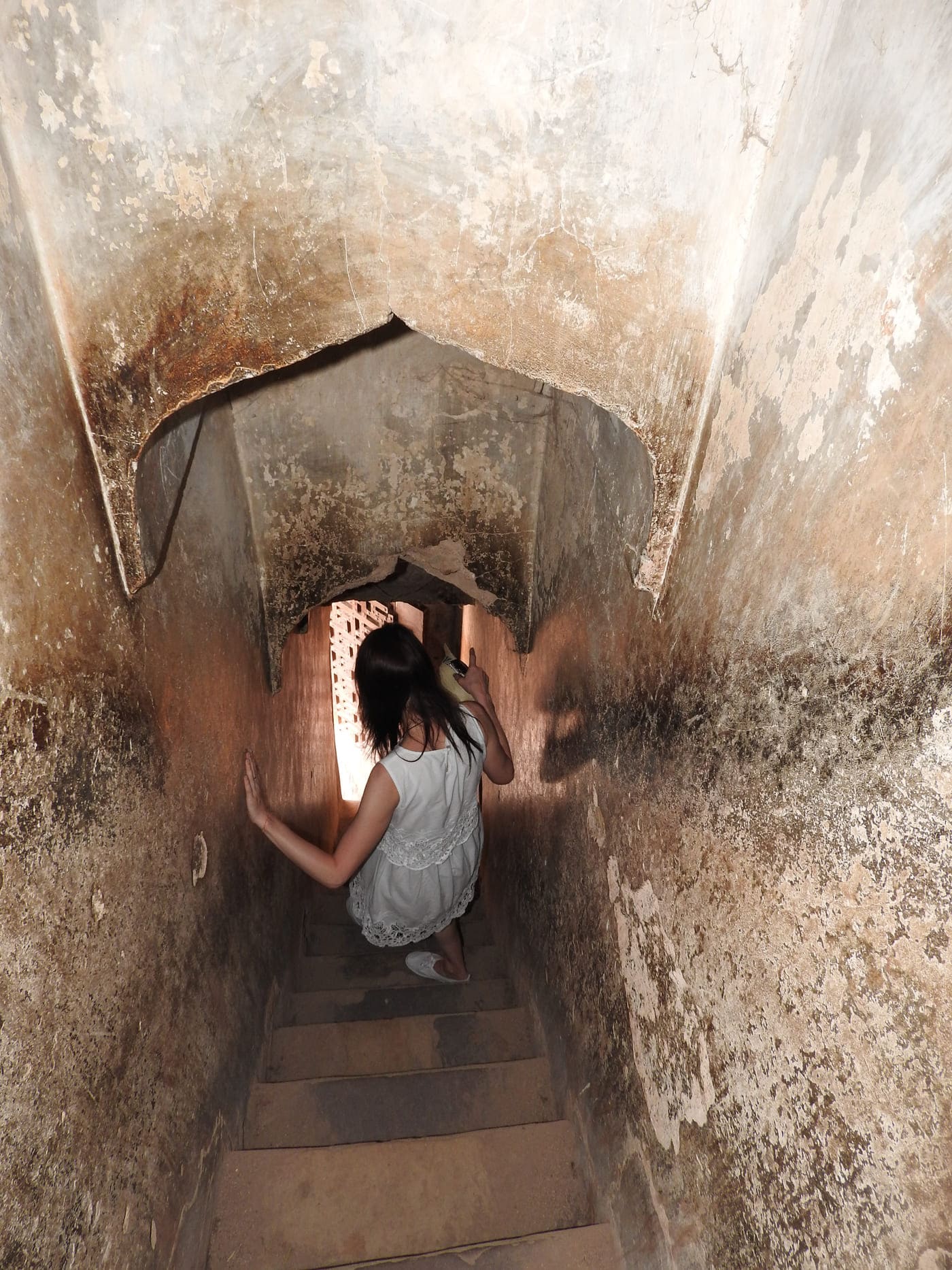
A visitor at the Jahangir Palace in Orchha carefully steps down the steep stairs that date back to the early seventeenth century © Konstantin Litvinov
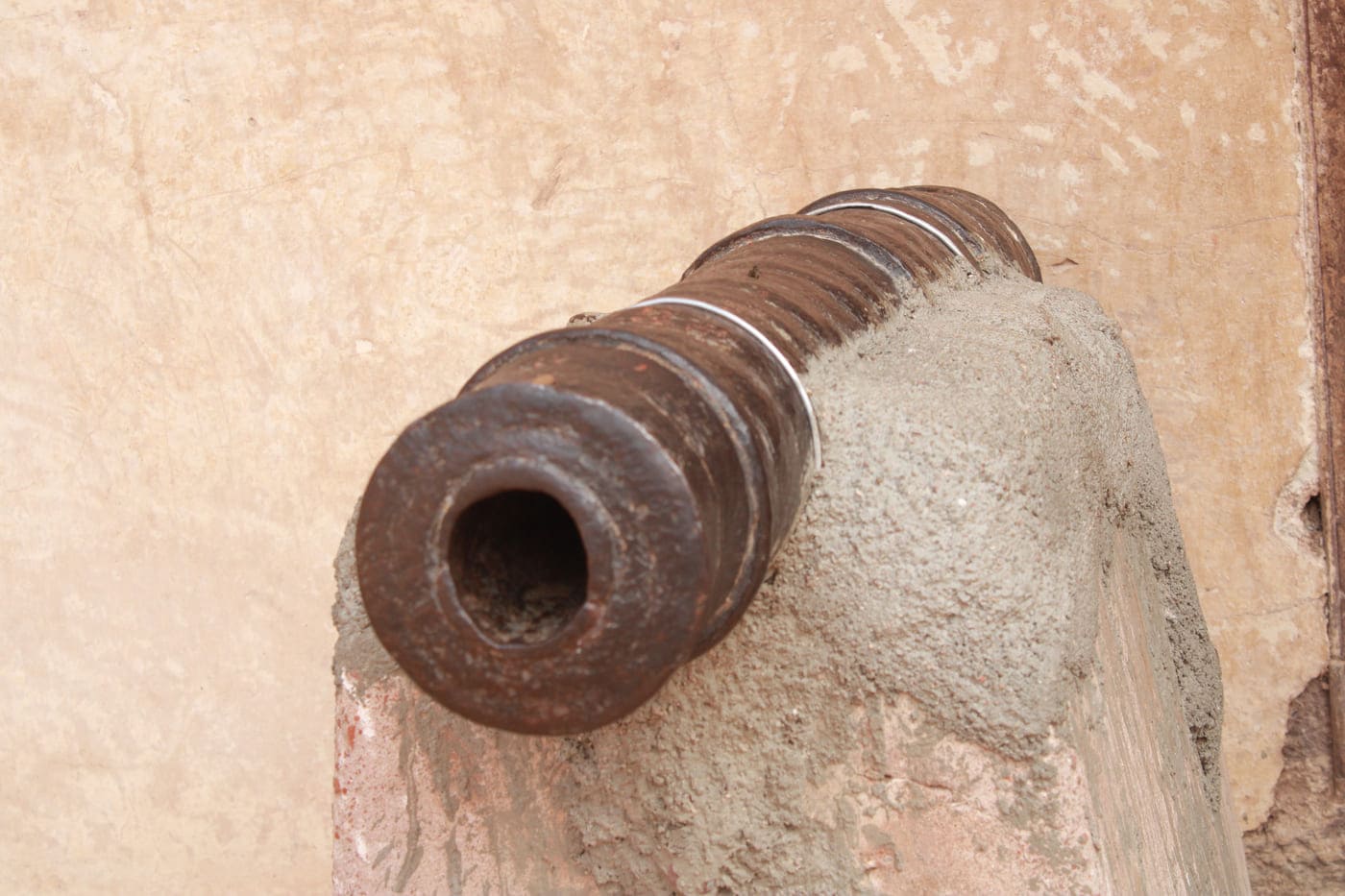
An unidentified instrument assumed to be part of the Jahangir Palace’s safety telescope meant to keep an eye on the other side of the fortifications, Orchha © Akshay Singh / Getty Images
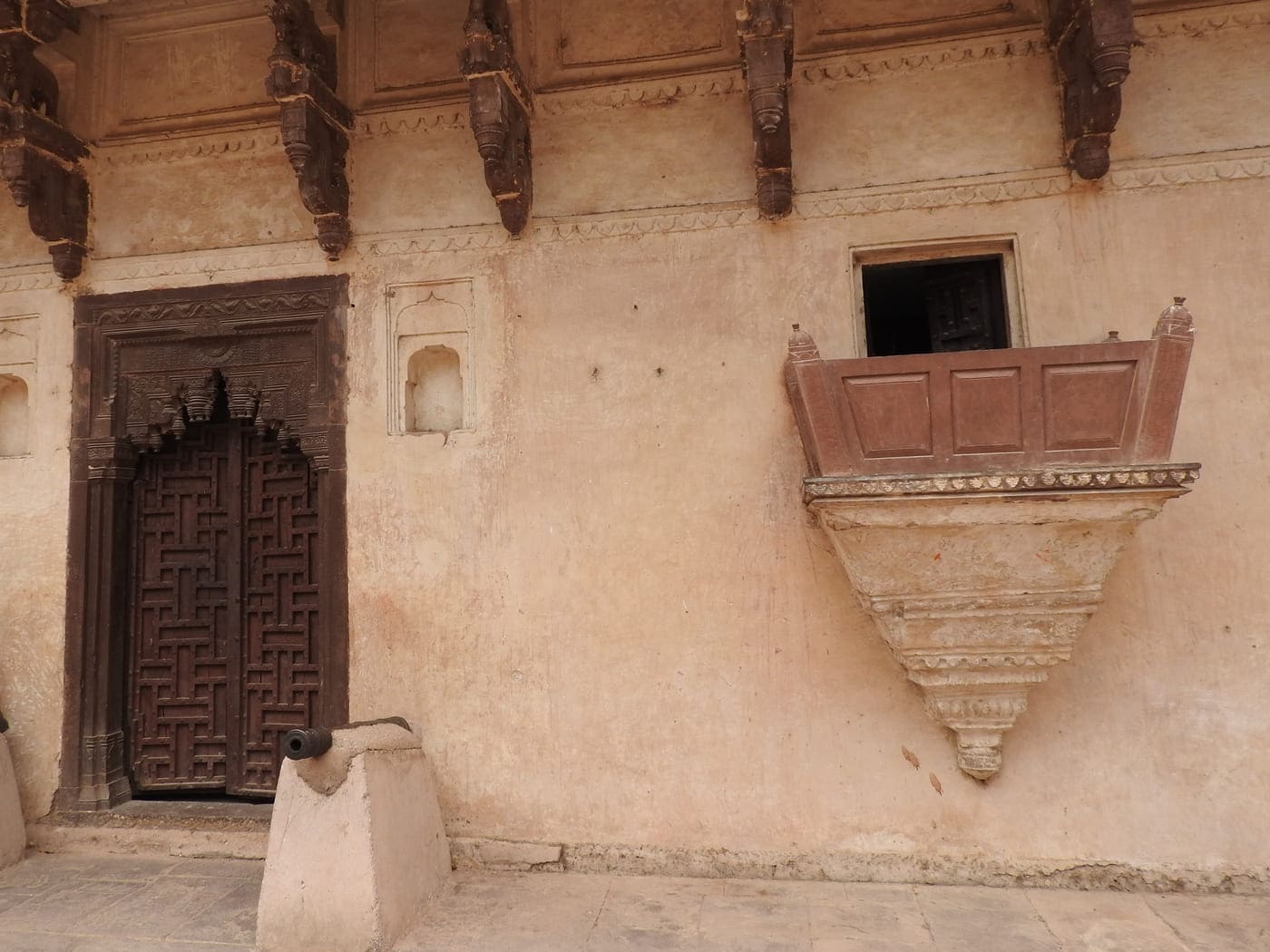
An ancient wooden door stands strong in its place as it did in the seventeenth century, much like the carved wooden supporters for the roof above, Orchha © Konstantin Litvinov
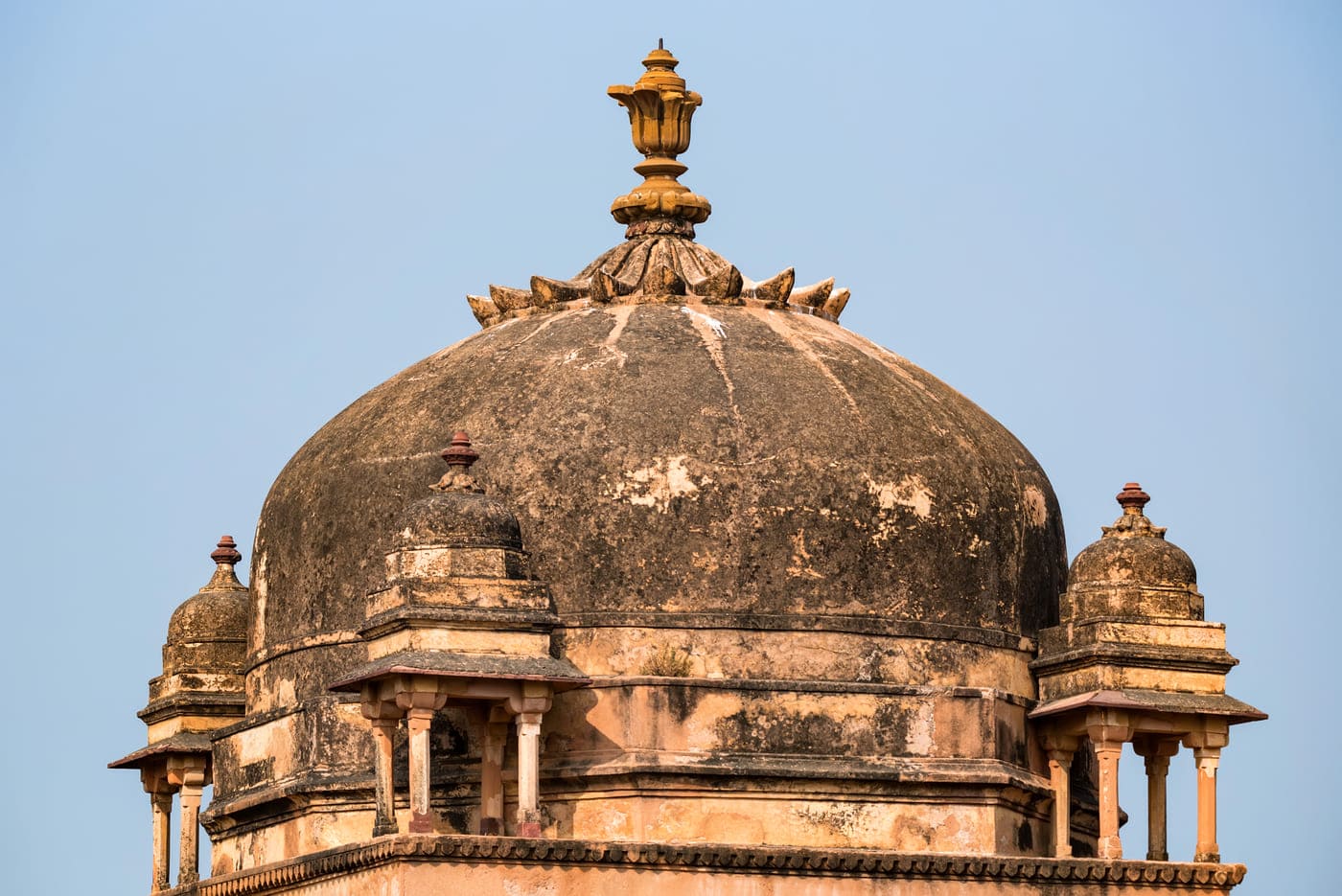
A shot of one of the many cenotaphs at the Orchha Fort Complex against the bright blue sky in Orchha, Madhya Pradesh © Yakov Oskanov
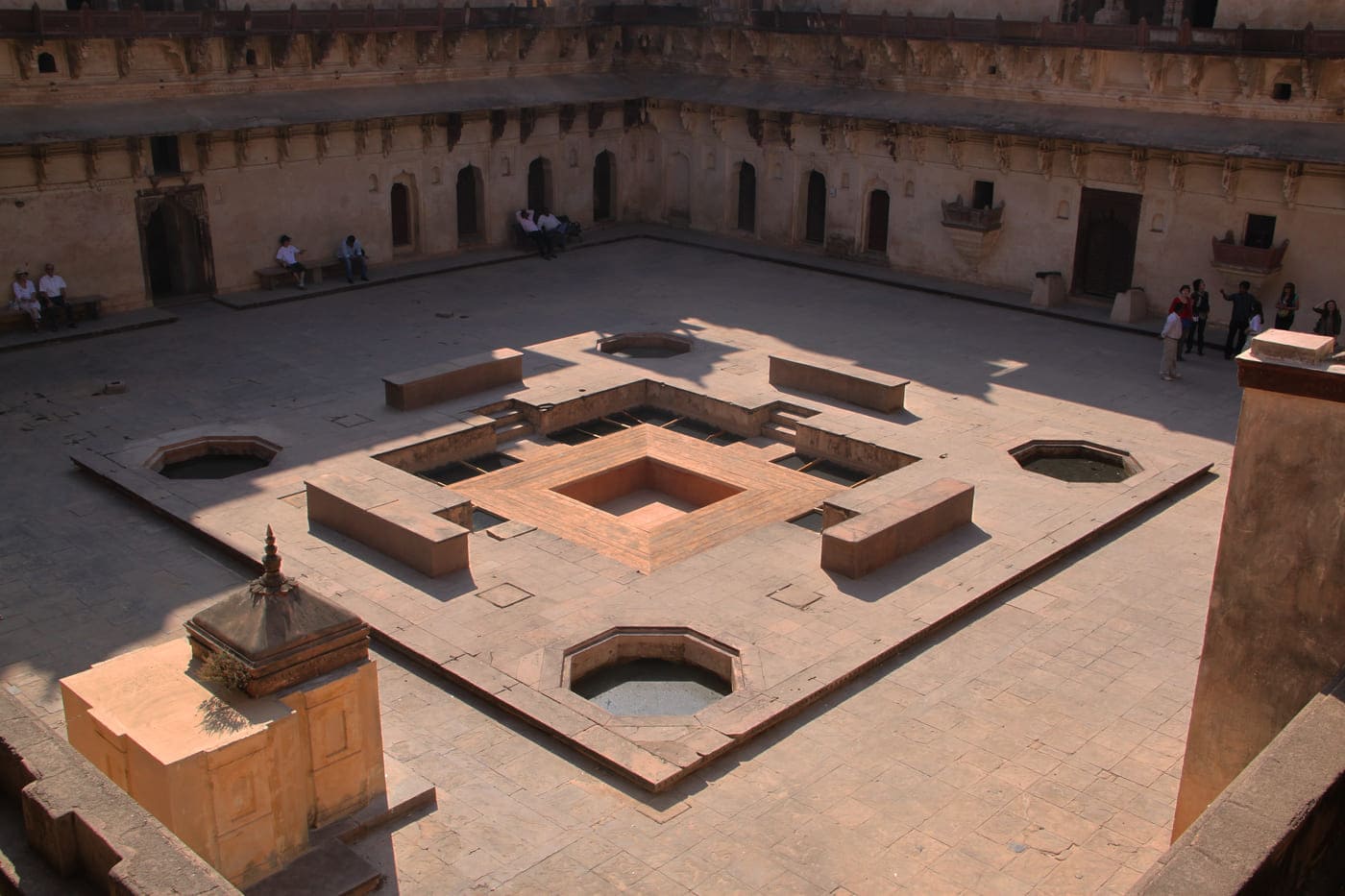
Visitors sit by the shade avoiding the harsh summer sun at the primary courtyard at the Jahangir Palace which was one amongst the many used to welcome guests, Orchha © Goddard Photography / Getty Images
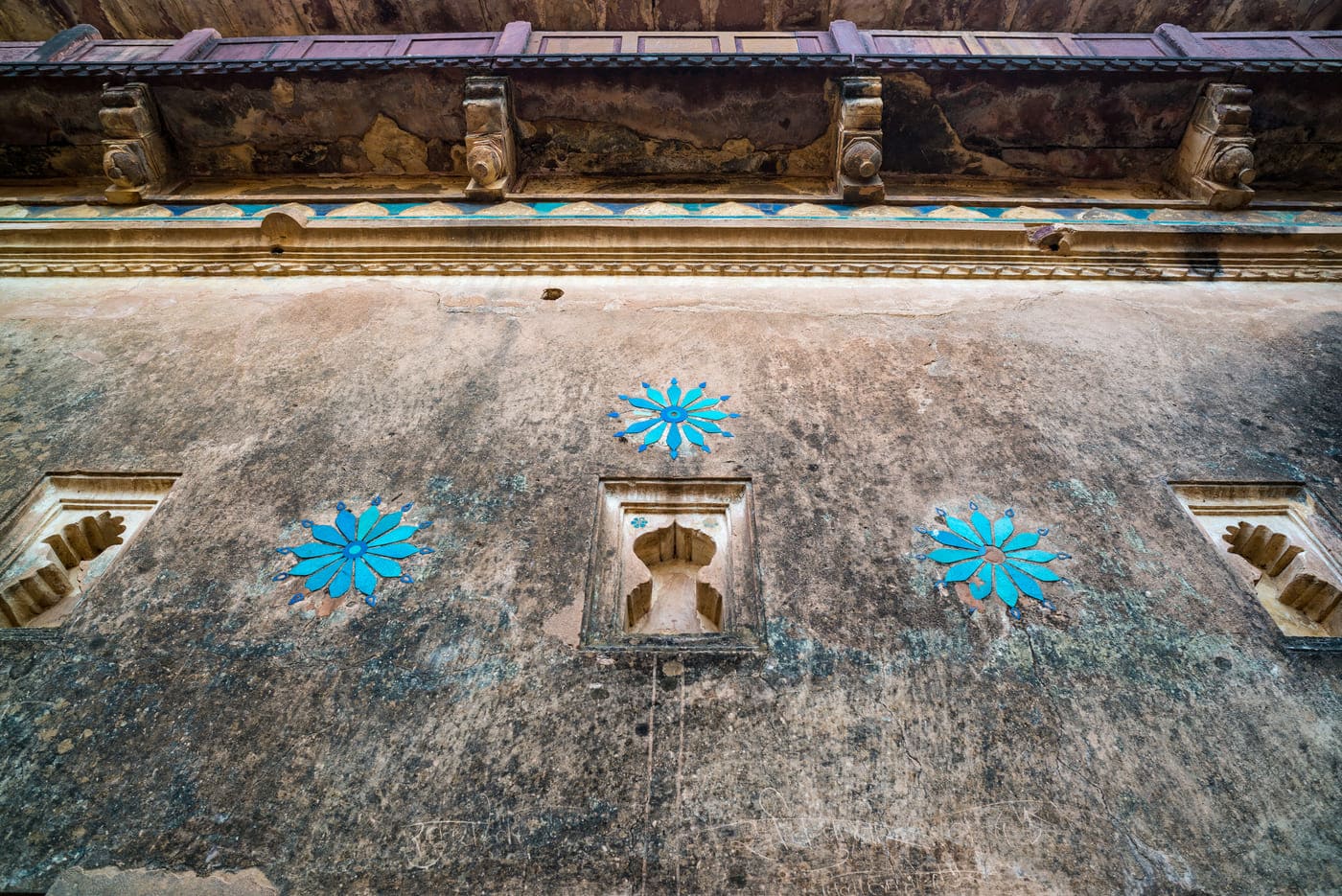
Floral inlays done in vivid blue tiles decorate a wall painting, Orchha © Fabio Lamanna

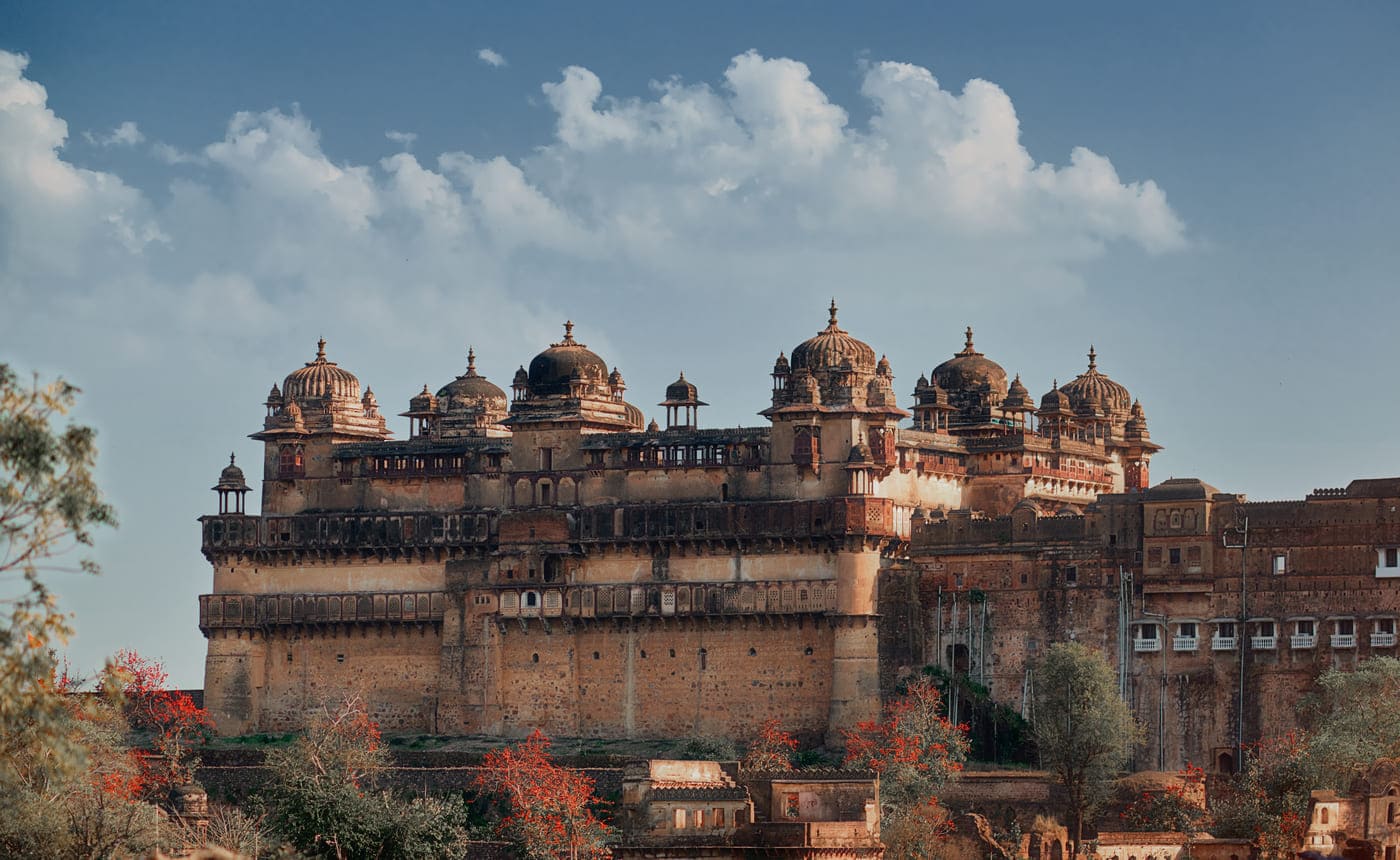
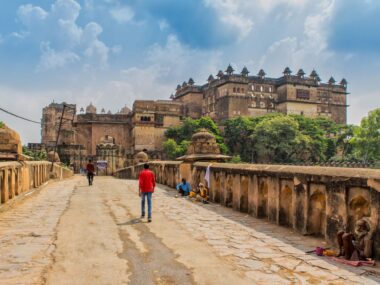

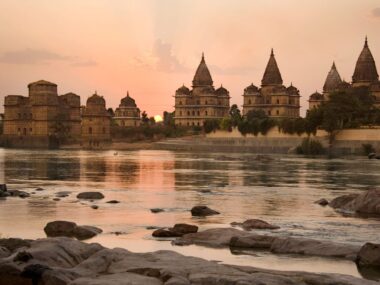
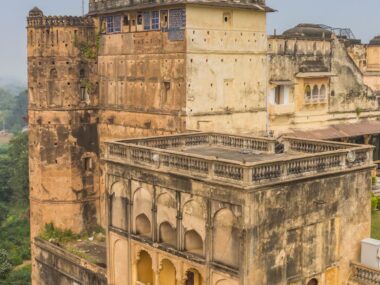
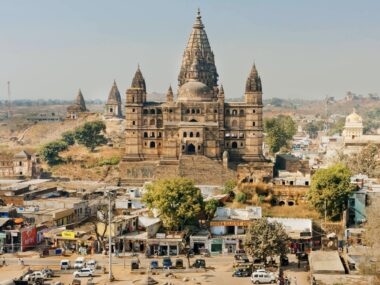
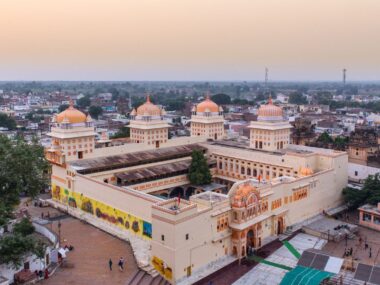
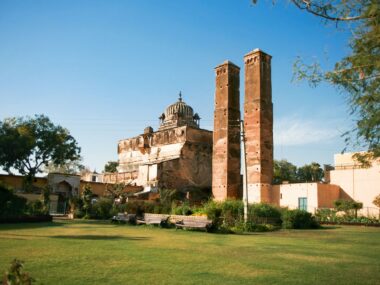
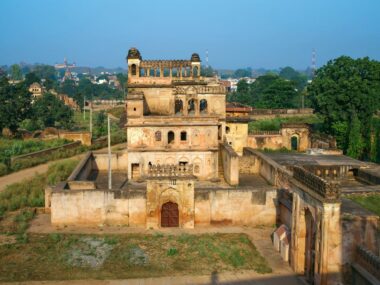
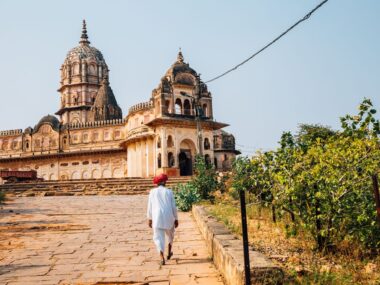
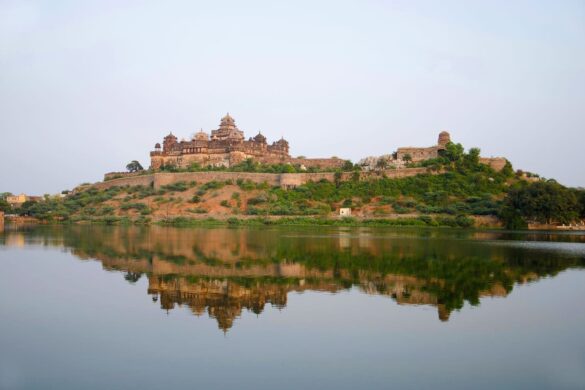
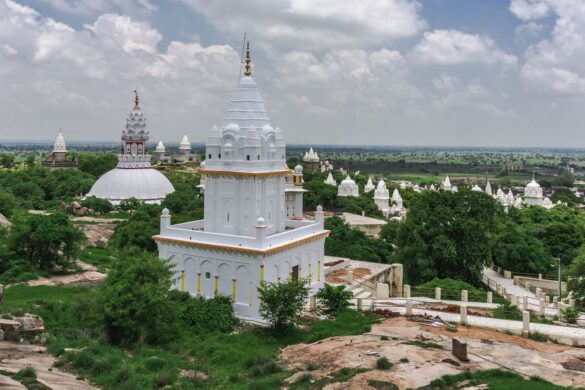
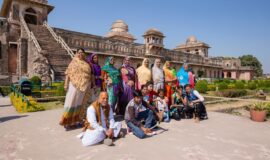
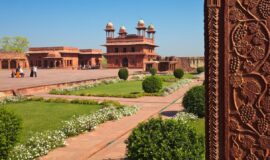
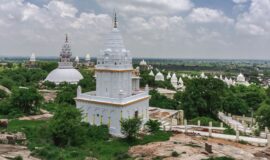

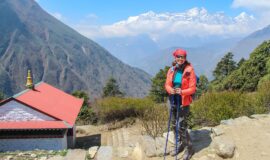
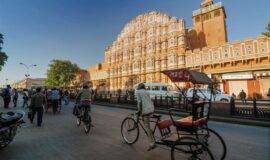
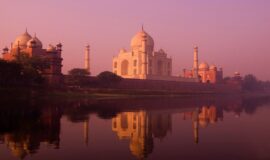

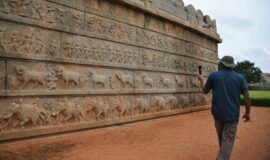
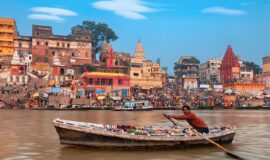
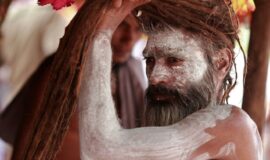


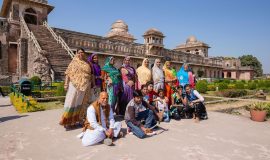
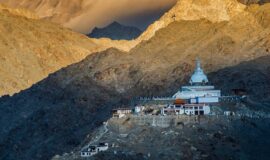

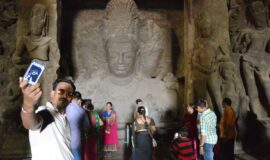
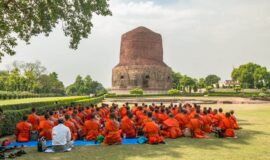


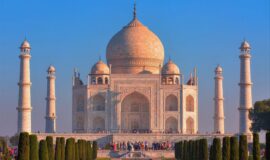


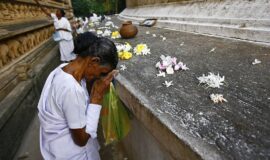



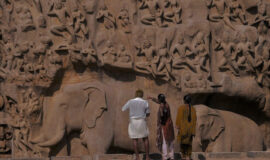

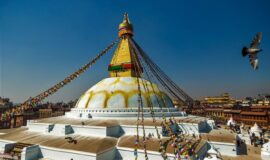
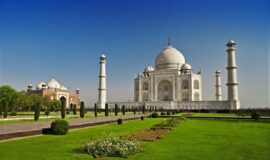

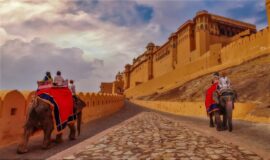
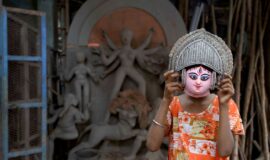

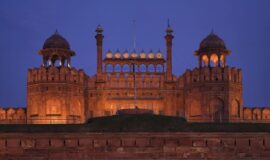
![Golden Triangle Tour with Goa [Culture + Beach Vacation] (12 days) Golden Triangle Tour with Goa [Culture + Beach Vacation] (12 days)](https://www.vacationindia.com/wp-content/uploads/2022/06/golden-triangle-tour-with-beach-vacation-270x160.jpg)



